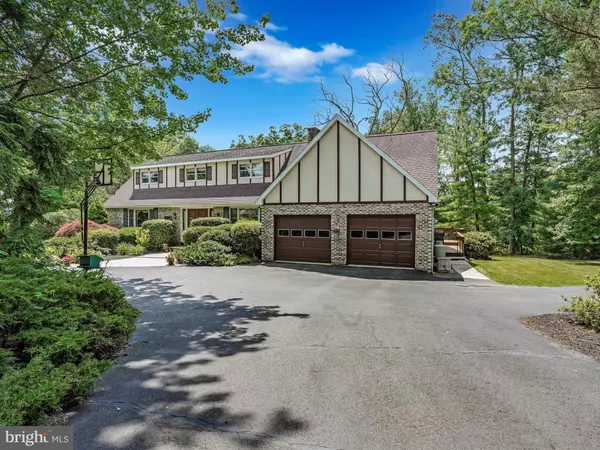$304,000
$304,000
For more information regarding the value of a property, please contact us for a free consultation.
4 Beds
4 Baths
3,411 SqFt
SOLD DATE : 07/31/2020
Key Details
Sold Price $304,000
Property Type Single Family Home
Sub Type Detached
Listing Status Sold
Purchase Type For Sale
Square Footage 3,411 sqft
Price per Sqft $89
Subdivision Pine Brook
MLS Listing ID PASK131178
Sold Date 07/31/20
Style Tudor,Colonial
Bedrooms 4
Full Baths 3
Half Baths 1
HOA Y/N N
Abv Grd Liv Area 2,581
Originating Board BRIGHT
Year Built 1985
Annual Tax Amount $4,922
Tax Year 2019
Lot Size 0.900 Acres
Acres 0.9
Lot Dimensions 0.00 x 0.00
Property Description
Exceptional home on private lot. Center hall 2-story Tudor style Colonial. Italian marble Foyer. Spacious formal Living Room and Dining Room with hardwood flooring. Gourmet kitchen with all the top of the line appliances and amenities a gourmet chef would expect. Custom Granite counters, tile back-splash. Breakfast area overlooking Sunken Family Room with custom stone fireplace. Family Room overlooks spacious deck and private 20x15 screened in porch with beautiful views. First floor Laundry and half bath. Second floor features impressive Master Suite with huge walk in closet, Master Bath has tile walk in shower, double vanity and whirlpool tub. 3 spacious secondary bedrooms with plenty of closets. Full bath with double vanity. Finished walk out lower level. Great Room with coal/wood stove. Separate exercise room. Full bath. Would be perfect for an in-law quarters. Separate area for all utilities and additional storage. Private backyard with mature landscaping. Oversized 2-car garage with work station.
Location
State PA
County Schuylkill
Area West Brunswick Twp (13335)
Zoning RESIDENTIAL
Rooms
Other Rooms Living Room, Dining Room, Primary Bedroom, Bedroom 2, Bedroom 3, Bedroom 4, Kitchen, Family Room, Foyer, Breakfast Room, Great Room, Laundry, Bathroom 1, Primary Bathroom, Half Bath
Basement Full
Interior
Interior Features Breakfast Area, Carpet, Ceiling Fan(s), Dining Area, Floor Plan - Open, Kitchen - Eat-In, Primary Bath(s), Wood Floors
Heating Radiant, Hot Water
Cooling Central A/C
Flooring Hardwood, Carpet, Ceramic Tile, Vinyl
Fireplaces Number 1
Fireplaces Type Stone
Equipment Built-In Microwave, Built-In Range, Dishwasher, Dryer, Refrigerator, Washer
Fireplace Y
Appliance Built-In Microwave, Built-In Range, Dishwasher, Dryer, Refrigerator, Washer
Heat Source Electric, Oil
Laundry Main Floor
Exterior
Parking Features Garage - Front Entry, Oversized
Garage Spaces 2.0
Water Access N
Roof Type Shingle
Accessibility None
Attached Garage 2
Total Parking Spaces 2
Garage Y
Building
Lot Description Cleared, Front Yard, Level, Private, Rear Yard
Story 2
Sewer Public Sewer
Water Well
Architectural Style Tudor, Colonial
Level or Stories 2
Additional Building Above Grade, Below Grade
New Construction N
Schools
School District Blue Mountain
Others
Senior Community No
Tax ID 35-17-0001
Ownership Fee Simple
SqFt Source Assessor
Acceptable Financing Cash, Conventional, FHA, USDA, VA
Listing Terms Cash, Conventional, FHA, USDA, VA
Financing Cash,Conventional,FHA,USDA,VA
Special Listing Condition Standard
Read Less Info
Want to know what your home might be worth? Contact us for a FREE valuation!

Our team is ready to help you sell your home for the highest possible price ASAP

Bought with Barbara A Hodick • BHHS Fox & Roach-Macungie

"My job is to find and attract mastery-based agents to the office, protect the culture, and make sure everyone is happy! "
tyronetoneytherealtor@gmail.com
4221 Forbes Blvd, Suite 240, Lanham, MD, 20706, United States






