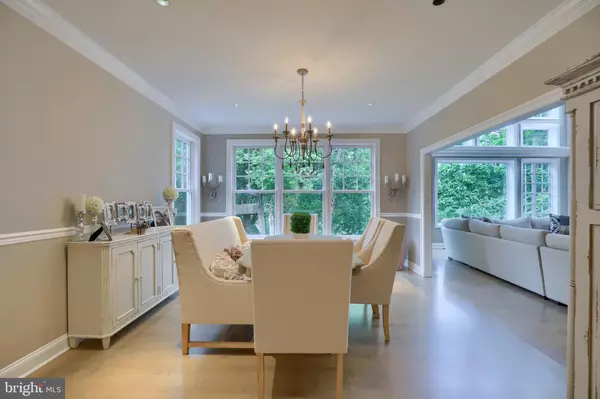$995,000
$995,000
For more information regarding the value of a property, please contact us for a free consultation.
6 Beds
7 Baths
7,050 SqFt
SOLD DATE : 07/31/2020
Key Details
Sold Price $995,000
Property Type Single Family Home
Sub Type Detached
Listing Status Sold
Purchase Type For Sale
Square Footage 7,050 sqft
Price per Sqft $141
Subdivision Waterford Estates
MLS Listing ID PALA166166
Sold Date 07/31/20
Style Colonial
Bedrooms 6
Full Baths 6
Half Baths 1
HOA Y/N N
Abv Grd Liv Area 5,800
Originating Board BRIGHT
Year Built 1997
Annual Tax Amount $13,354
Tax Year 2020
Lot Size 2.580 Acres
Acres 2.58
Property Description
An astounding home of over 7000 square feet awaits here at Waterford Estates. Pristine landscaping beautifully contrasts the amazing views of the Conestoga River. Boasting 6 bedrooms and 6.5 baths, there is surely no shortage of space. Highlighting the main floor is a vibrant kitchen with a center granite island, elegant backsplash, and commercial grade appliances by Jenn-Air, including a 6-burner stove, refrigerator, wall oven, and more. The adjacent 2 story great room is perfect for gatherings, featuring massive windows for letting in bright and natural light. Formal occasions can be hosted in the dining room with breathtaking views of the river. For those seeking a convenient first floor bedroom, look no further-- this sizable suite includes an elegant private bath with a walk-in shower, soaking tub, and a large walk-in closet. Two separate stairways lead to the upper level, which includes a laundry room, sitting areas, and 5 bedrooms-- 2 of which have their own private baths. The finished lower level is home to a family and recreation room, both ideal for entertaining guests year round. Relaxing along the river is a dream come true with this home. A treehouse for kids and a flowing koi pond make this property a true retreat, inside and out. It is located near major highways, dining options, malls, outlets, airports, and more! See this distinguished home for yourself today.
Location
State PA
County Lancaster
Area East Lampeter Twp (10531)
Zoning RESIDENTIAL
Rooms
Other Rooms Dining Room, Primary Bedroom, Bedroom 2, Bedroom 3, Bedroom 4, Bedroom 5, Kitchen, Game Room, Family Room, Foyer, Great Room, Laundry, Loft, Mud Room, Office, Bedroom 6, Primary Bathroom, Full Bath, Half Bath
Basement Partial
Main Level Bedrooms 1
Interior
Interior Features Additional Stairway, Breakfast Area, Built-Ins, Carpet, Ceiling Fan(s), Chair Railings, Crown Moldings, Dining Area, Entry Level Bedroom, Family Room Off Kitchen, Floor Plan - Open, Formal/Separate Dining Room, Kitchen - Gourmet, Kitchen - Island, Primary Bath(s), Recessed Lighting, Skylight(s), Soaking Tub, Tub Shower, Upgraded Countertops, Wainscotting, Walk-in Closet(s), Wood Floors, Other
Hot Water Electric
Heating Forced Air, Radiant
Cooling Central A/C
Flooring Carpet, Hardwood, Tile/Brick
Fireplaces Number 1
Fireplaces Type Wood
Equipment Built-In Microwave, Cooktop, Dishwasher, Disposal, Oven - Wall, Refrigerator, Stainless Steel Appliances
Fireplace Y
Appliance Built-In Microwave, Cooktop, Dishwasher, Disposal, Oven - Wall, Refrigerator, Stainless Steel Appliances
Heat Source Electric
Laundry Upper Floor
Exterior
Exterior Feature Patio(s), Porch(es)
Garage Garage - Side Entry
Garage Spaces 3.0
Waterfront N
Water Access N
Roof Type Composite,Shingle
Accessibility Other
Porch Patio(s), Porch(es)
Parking Type Attached Garage
Attached Garage 3
Total Parking Spaces 3
Garage Y
Building
Story 2
Sewer Public Sewer
Water Public
Architectural Style Colonial
Level or Stories 2
Additional Building Above Grade, Below Grade
Structure Type 9'+ Ceilings,Vaulted Ceilings
New Construction N
Schools
Elementary Schools J. E. Fritz
Middle Schools Conestoga Valley
High Schools Conestoga Valley
School District Conestoga Valley
Others
Senior Community No
Tax ID 310-01634-0-0000
Ownership Fee Simple
SqFt Source Assessor
Security Features Security System
Acceptable Financing Cash, Conventional
Listing Terms Cash, Conventional
Financing Cash,Conventional
Special Listing Condition Standard
Read Less Info
Want to know what your home might be worth? Contact us for a FREE valuation!

Our team is ready to help you sell your home for the highest possible price ASAP

Bought with James D Bushong • Trinity Management Associates, Ltd.

"My job is to find and attract mastery-based agents to the office, protect the culture, and make sure everyone is happy! "
tyronetoneytherealtor@gmail.com
4221 Forbes Blvd, Suite 240, Lanham, MD, 20706, United States






