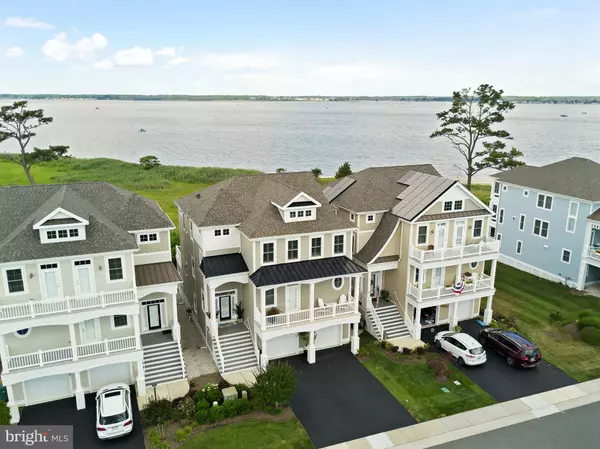$850,000
$860,000
1.2%For more information regarding the value of a property, please contact us for a free consultation.
4 Beds
5 Baths
4,000 SqFt
SOLD DATE : 07/31/2020
Key Details
Sold Price $850,000
Property Type Single Family Home
Sub Type Detached
Listing Status Sold
Purchase Type For Sale
Square Footage 4,000 sqft
Price per Sqft $212
Subdivision Ellis Point
MLS Listing ID DESU162060
Sold Date 07/31/20
Style Coastal
Bedrooms 4
Full Baths 3
Half Baths 2
HOA Fees $335/mo
HOA Y/N Y
Abv Grd Liv Area 4,000
Originating Board BRIGHT
Year Built 2013
Annual Tax Amount $2,129
Tax Year 2019
Lot Dimensions 0.00 x 0.00
Property Description
Wake up every morning to beautiful unobstructed views of the Indian River Bay. Spend your day sunning, swimming, or kayaking from your private community beach, or work out in the community's gym or take a dip in the pool. Spend your evening entertaining with cocktails on the deck watching breathtaking nightly sunsets. This must-see home is in Ellis Point, a private, gated community composed exclusively of only 56 luxury homes, each with amazing views. Ellis Point is the Bethany area's best kept secret. This beautifully constructed 4 bed, 3 full and 2 half bath Schell Brothers home is on a premium lot approximately 4,000 square feet of living space, and almost 1,000 square feet of outdoor living with two screened porches and three decks, and an oversized climate controlled two car garage outfitted with epoxy finished floor, high end cabinetry and every bell and whistle any garage lover would require, and perfect for storing all your beach toys. With two master suites and an additional two bedrooms, one full and two half baths, this home makes for the perfect retirement home or second home. The main level has an open concept kitchen, dining, and living room with gas fireplace. The kitchen is enormous, with double ovens, gas cooktop, endless granite countertops with island and breakfast bar. The dining room opens to a screened in porch and adjoining deck with retractable awning perfect for grilling dinner while overlooking expansive views of the Indian river bay. There is also a main level master suite with private deck, a powder room, and large pantry. Upstairs is the laundry room, enormous master with two walk in closets and large bath with soaking tub, as well as a master deck with amazing views and perfect for private sunbathing. There are two additional guest rooms, each with a walk in closet, and a very large guest bath. The lower level has a large entertaining space, lots of extra storage, including a walk in storage room, a half bath, and screened in porch with hot tub, perfect for soaking at the end of a hard day of play as you listen to the relaxing sounds of the bay. This home has everything you need now or in the future, including an already prepared elevator shaft on all three levels for future elevator, making it a great home for aging in place.If you are ready to start your Delaware beach story, Ellis Point should be on your short list, and this house should be your first stop.
Location
State DE
County Sussex
Area Baltimore Hundred (31001)
Zoning MR
Rooms
Other Rooms Primary Bedroom, Bedroom 3, Bedroom 4
Main Level Bedrooms 1
Interior
Interior Features Ceiling Fan(s), Combination Kitchen/Dining, Crown Moldings, Floor Plan - Open, Kitchen - Gourmet, Kitchen - Island, Primary Bath(s), Primary Bedroom - Bay Front, Upgraded Countertops, Walk-in Closet(s), WhirlPool/HotTub, Window Treatments, Wood Floors
Heating Heat Pump - Gas BackUp
Cooling Central A/C
Fireplaces Number 1
Fireplaces Type Gas/Propane
Equipment Built-In Microwave, Cooktop, Dishwasher, Disposal, Dryer, Oven - Double, Range Hood, Stainless Steel Appliances, Washer, Water Heater
Furnishings No
Fireplace Y
Appliance Built-In Microwave, Cooktop, Dishwasher, Disposal, Dryer, Oven - Double, Range Hood, Stainless Steel Appliances, Washer, Water Heater
Heat Source Electric
Laundry Upper Floor
Exterior
Exterior Feature Balconies- Multiple, Deck(s)
Parking Features Additional Storage Area, Garage - Front Entry, Inside Access
Garage Spaces 4.0
Amenities Available Beach, Pool - Outdoor, Fitness Center
Waterfront Description Sandy Beach
Water Access Y
Water Access Desc Private Access
View Bay
Accessibility None
Porch Balconies- Multiple, Deck(s)
Attached Garage 2
Total Parking Spaces 4
Garage Y
Building
Story 3
Foundation Crawl Space
Sewer Public Sewer
Water Public
Architectural Style Coastal
Level or Stories 3
Additional Building Above Grade, Below Grade
New Construction N
Schools
School District Indian River
Others
Pets Allowed Y
HOA Fee Include All Ground Fee,Common Area Maintenance,Ext Bldg Maint,Lawn Maintenance,Management,Pool(s),Reserve Funds,Road Maintenance,Security Gate,Snow Removal
Senior Community No
Tax ID 134-03.00-4.00-43
Ownership Fee Simple
SqFt Source Estimated
Acceptable Financing Cash, Conventional, Exchange, Other
Horse Property N
Listing Terms Cash, Conventional, Exchange, Other
Financing Cash,Conventional,Exchange,Other
Special Listing Condition Standard
Pets Allowed No Pet Restrictions
Read Less Info
Want to know what your home might be worth? Contact us for a FREE valuation!

Our team is ready to help you sell your home for the highest possible price ASAP

Bought with Jennifer Jones • Keller Williams Realty
"My job is to find and attract mastery-based agents to the office, protect the culture, and make sure everyone is happy! "
tyronetoneytherealtor@gmail.com
4221 Forbes Blvd, Suite 240, Lanham, MD, 20706, United States






