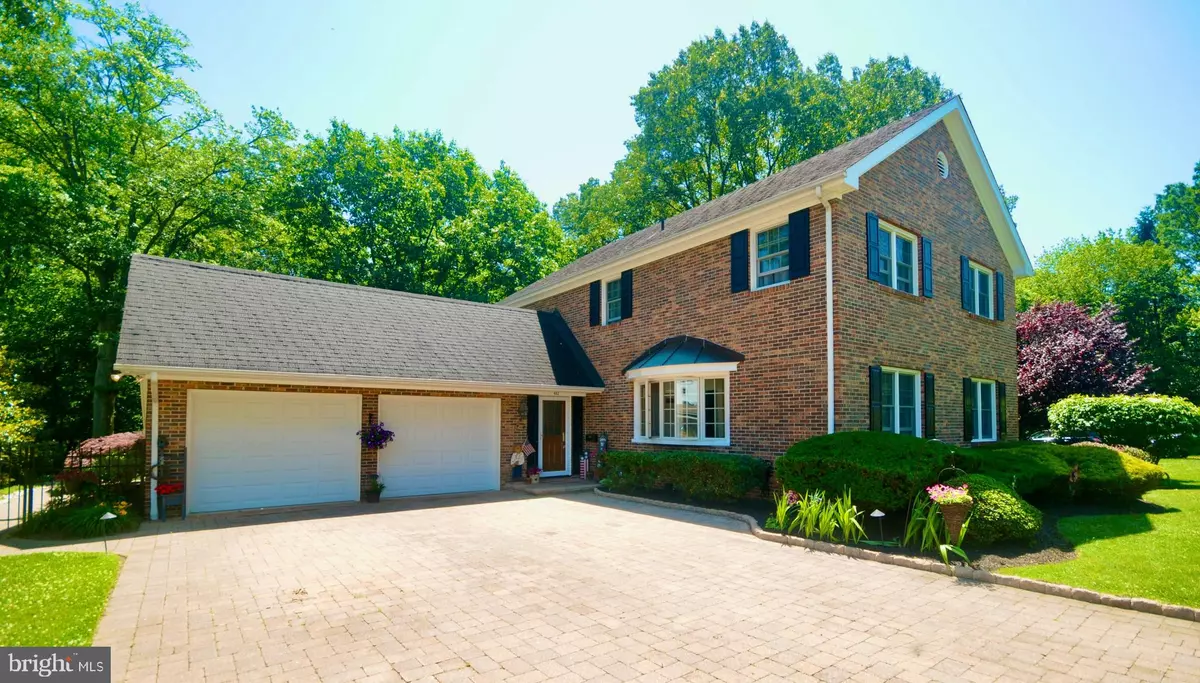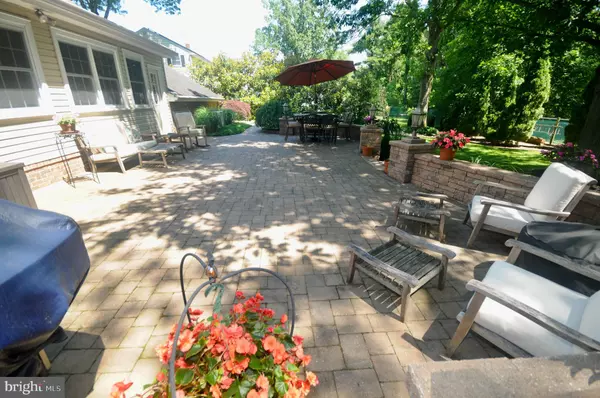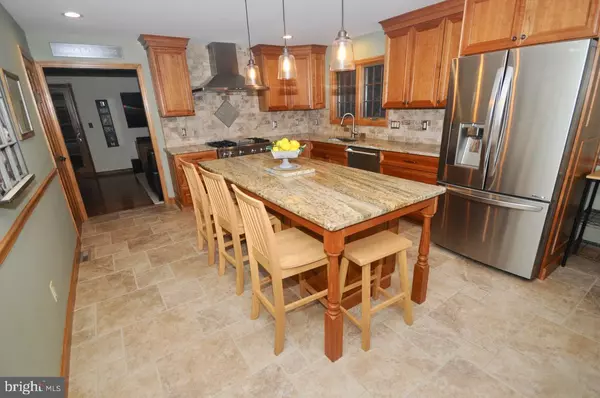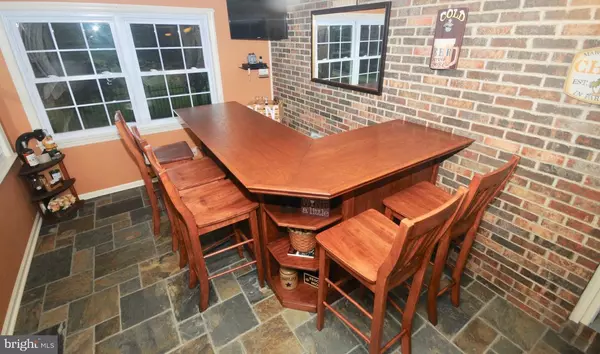$380,000
$389,900
2.5%For more information regarding the value of a property, please contact us for a free consultation.
4 Beds
3 Baths
2,212 SqFt
SOLD DATE : 07/31/2020
Key Details
Sold Price $380,000
Property Type Single Family Home
Sub Type Detached
Listing Status Sold
Purchase Type For Sale
Square Footage 2,212 sqft
Price per Sqft $171
Subdivision None Available
MLS Listing ID NJBL373728
Sold Date 07/31/20
Style Colonial
Bedrooms 4
Full Baths 2
Half Baths 1
HOA Y/N N
Abv Grd Liv Area 2,212
Originating Board BRIGHT
Year Built 1971
Annual Tax Amount $8,475
Tax Year 2019
Lot Size 0.344 Acres
Acres 0.34
Lot Dimensions 100.00 x 150.00
Property Description
Absolutely stunning curb appeal with this beautiful 4 bedroom, 2.5 bath colonial, brick construction. The paver driveway and attached 2 car oversize garage continue the brick exterior that makes the finished look so impressive. . The driveway entry has very stately brick posts with hard wired lighting, adding to the charisma of this home. The exterior grounds will overwhelm and certainly impress, with the extensive hardscape patios, walkways, and walls constructed in your very private rear yard. The interior of this home has had a total transition and now reflects the modern look that buyers desire with wood flooring added throughout. The living room beams with natural sunlight through the new, picturesque bay window, so be impressed with your transition from foyer to the living room entry of your spacious, sun lit home. This living room is substantially sized and can provide plenty of space for furnishings and occupants. As you move from the living room through the wide opening to your gourmet kitchen, be prepared to be captivated. Even the fussiest buyer will be delighted with the beautiful wood cabinetry, granite counter tops, and upgraded stainless steel appliances, including a Viking 6 burner gas range. All appliances are included, so no added expense when you move into this home. The open floor plan for kitchen and eating area offer great flow, so entertaining is conducive for home enjoyment or entertaining guests. The comfortable family room boasts a beautiful brick wood-burning fireplace, so choose if you prefer to leave as existing, or to convert to gas. The family room proceeds to your rear sun room, providing ease for future outdoor entertaining and great place to socialize . Your guests can circulate from your beautiful patio to your interior set-ups, providingt a great place to entertain! The main floor provides a half bath and convenient laundry facility, so no basement basket carrying for this home owner. Moving to the upper floor , you will be pleased with the generous room sizes, and the master bedroom with a 10 x 8 walk in closet, that also has two additional closets within. A master bathroom with shower is a great addition to your master suite. To add to your desirability, the basement has been water-proofed with a French drain system and two sub pumps to provide a dry basement. The large finished recreation room has space for a gym or living area and has a fireplace, too! There is a separate utility room for HVAC system and additional storage. The attic may also provide more space for storage with the floored area and pull-down attic steps. This is a custom, one of kind home in Florence Township, so wait no more for that perfect home to come on the market! Enjoy every aspect inside and out of this superb home. Located close to all major roadways and walking distance to the River Line Train Station in Roebling, with convenience of walking distance to local stores, post office and parks. Schedule your tour today before this is gone!
Location
State NJ
County Burlington
Area Florence Twp (20315)
Zoning RES
Rooms
Other Rooms Living Room, Dining Room, Primary Bedroom, Bedroom 2, Bedroom 3, Bedroom 4, Kitchen, Family Room, Sun/Florida Room, Laundry, Other, Utility Room, Bathroom 1, Primary Bathroom, Half Bath
Basement Partially Finished, Improved, Sump Pump, Water Proofing System, Other
Interior
Interior Features Attic, Cedar Closet(s), Walk-in Closet(s), Ceiling Fan(s), Kitchen - Eat-In, Primary Bath(s), Recessed Lighting, Window Treatments
Heating Forced Air
Cooling Central A/C
Flooring Hardwood, Laminated, Ceramic Tile
Fireplaces Number 2
Fireplaces Type Wood, Brick
Equipment Built-In Range, Dishwasher, Dryer, Microwave, Oven/Range - Gas, Refrigerator, Six Burner Stove, Stainless Steel Appliances, Washer, Water Heater
Fireplace Y
Appliance Built-In Range, Dishwasher, Dryer, Microwave, Oven/Range - Gas, Refrigerator, Six Burner Stove, Stainless Steel Appliances, Washer, Water Heater
Heat Source Natural Gas
Laundry Main Floor
Exterior
Parking Features Additional Storage Area, Garage Door Opener, Garage - Front Entry, Inside Access
Garage Spaces 6.0
Fence Decorative, Rear
Water Access N
Roof Type Architectural Shingle,Pitched
Street Surface Paved
Accessibility None
Road Frontage Boro/Township
Attached Garage 2
Total Parking Spaces 6
Garage Y
Building
Story 2
Sewer Public Sewer
Water Public
Architectural Style Colonial
Level or Stories 2
Additional Building Above Grade, Below Grade
New Construction N
Schools
Elementary Schools Roebling School
Middle Schools Riverfront School
High Schools Florence Twp. Mem. H.S.
School District Florence Township Public Schools
Others
Senior Community No
Tax ID 15-00143-00004
Ownership Fee Simple
SqFt Source Assessor
Acceptable Financing Cash, Conventional, FHA, VA
Listing Terms Cash, Conventional, FHA, VA
Financing Cash,Conventional,FHA,VA
Special Listing Condition Standard
Read Less Info
Want to know what your home might be worth? Contact us for a FREE valuation!

Our team is ready to help you sell your home for the highest possible price ASAP

Bought with Robert Greenblatt • Keller Williams Realty - Cherry Hill
"My job is to find and attract mastery-based agents to the office, protect the culture, and make sure everyone is happy! "
tyronetoneytherealtor@gmail.com
4221 Forbes Blvd, Suite 240, Lanham, MD, 20706, United States






