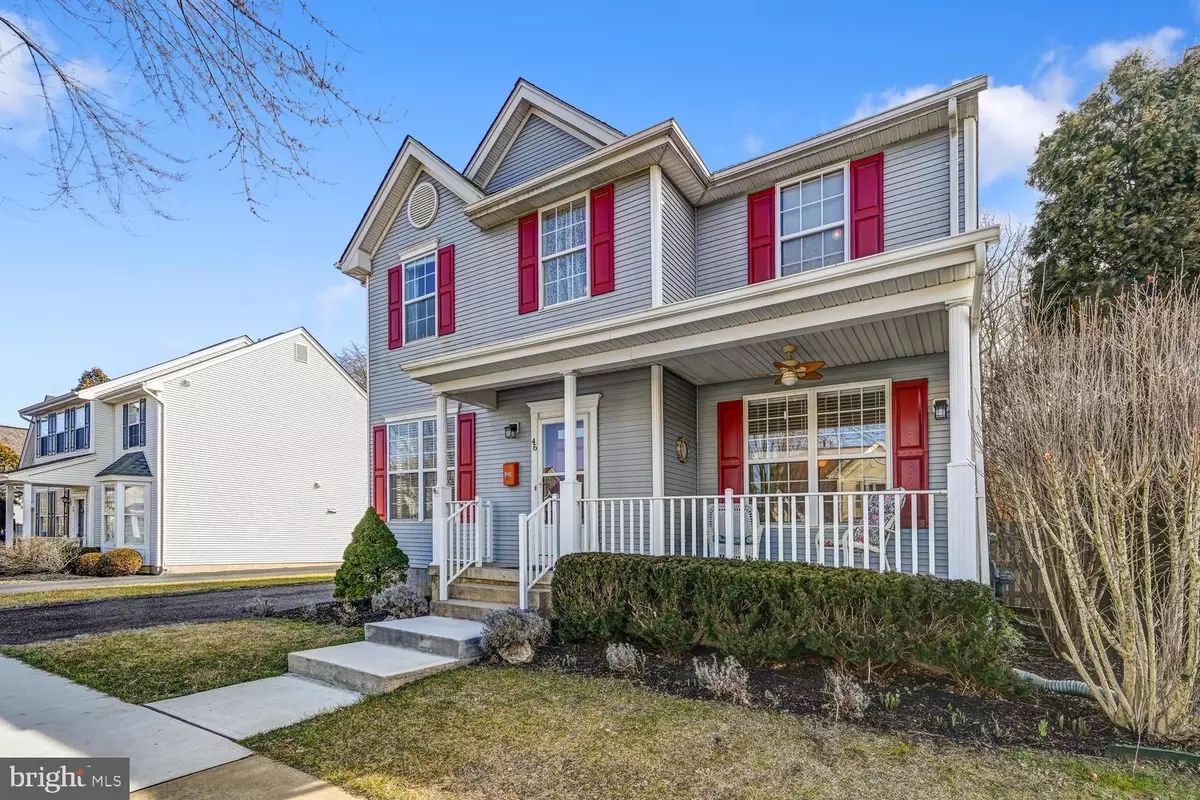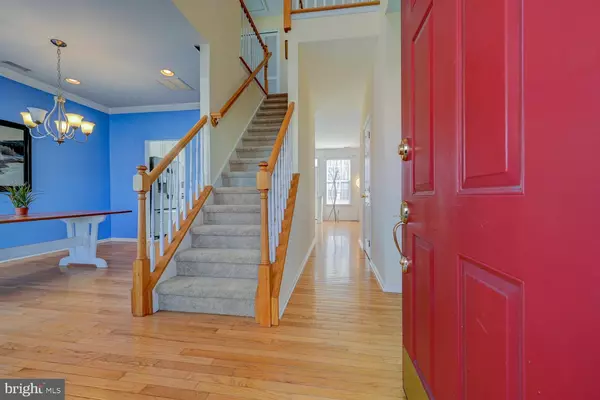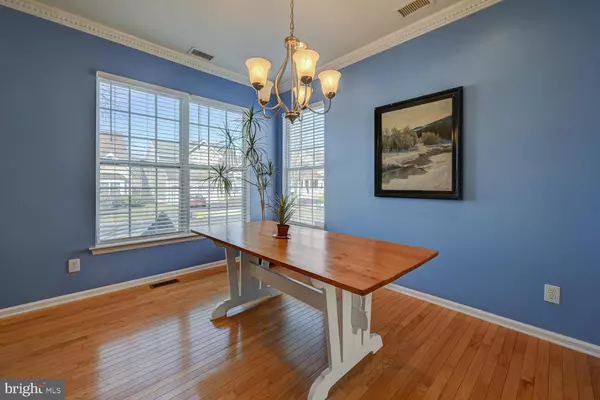$455,000
$472,500
3.7%For more information regarding the value of a property, please contact us for a free consultation.
3 Beds
3 Baths
1,832 SqFt
SOLD DATE : 08/07/2020
Key Details
Sold Price $455,000
Property Type Single Family Home
Sub Type Detached
Listing Status Sold
Purchase Type For Sale
Square Footage 1,832 sqft
Price per Sqft $248
Subdivision Carriage Walk
MLS Listing ID NJME291608
Sold Date 08/07/20
Style Colonial
Bedrooms 3
Full Baths 2
Half Baths 1
HOA Fees $164/mo
HOA Y/N Y
Abv Grd Liv Area 1,832
Originating Board BRIGHT
Year Built 1999
Annual Tax Amount $11,381
Tax Year 2019
Lot Size 5,227 Sqft
Acres 0.12
Lot Dimensions 0.00 x 0.00
Property Description
Reduced For Quick Sale... Be In For The New School Year!!! Join The Community @ Carriage Walk!! Bright and open 3 + Bedroom 2.5 bath fully finished basement. Allentown model with 2-car detached garage awaits its new owners. As you enter your front porch sizable for a table and chairs for a Sunday read & a cup of coffee. Enter with your dining room on the left and an office/study on your right. Enjoy the bright and openness of your kitchen with granite countertops with breakfast bar and stools. Customized pantry designed by California closets for your total kitchen organization. Look out to your family room with a gas fireplace and many large windows looking out to your paver patio and serene grass yard surrounded by mature wooded trees. As you travel to the 2nd floor awaits your sizable vaulted master bedroom with plenty of storage California designed closets. Two nice size bedrooms and another full bathroom with separate washer and dryer area making for your comfortable living space Added to your household is a beautifully designed basement adding for your family living needs. All you have to do is move in. Enjoy the amenities of a maintained community for all. Two pools, Tennis Courts, Playgrounds, Club House, and state of the art schools. Easy commute to all major transportation, this home is centrally located to NYC and Philly. Walking distance to our lakes and Town Center... Home Warranty Included. A Must to see!!!5***** Owners have relocated home is unoccupied ...Easily Access Can do quick closing!
Location
State NJ
County Mercer
Area Robbinsville Twp (21112)
Zoning RPVD
Rooms
Basement Fully Finished
Interior
Interior Features Carpet, Breakfast Area, Butlers Pantry, Ceiling Fan(s), Dining Area, Family Room Off Kitchen, Floor Plan - Open, Formal/Separate Dining Room, Kitchen - Eat-In, Primary Bath(s), Upgraded Countertops, Walk-in Closet(s), Wood Floors
Hot Water Natural Gas
Heating Forced Air
Cooling Central A/C
Flooring Carpet, Ceramic Tile, Hardwood
Fireplaces Type Gas/Propane
Equipment Built-In Range, Built-In Microwave, Dishwasher, Extra Refrigerator/Freezer
Fireplace Y
Appliance Built-In Range, Built-In Microwave, Dishwasher, Extra Refrigerator/Freezer
Heat Source Natural Gas
Laundry Upper Floor
Exterior
Exterior Feature Patio(s), Porch(es)
Parking Features Oversized, Garage - Side Entry, Garage Door Opener
Garage Spaces 2.0
Amenities Available Club House, Common Grounds, Pool - Outdoor, Tennis Courts, Tot Lots/Playground
Water Access N
Roof Type Asphalt
Accessibility None
Porch Patio(s), Porch(es)
Total Parking Spaces 2
Garage Y
Building
Story 2
Sewer Public Sewer
Water Public
Architectural Style Colonial
Level or Stories 2
Additional Building Above Grade, Below Grade
New Construction N
Schools
School District Robbinsville Twp
Others
HOA Fee Include Common Area Maintenance,Lawn Care Front,Management,Pool(s),Snow Removal,Trash,Recreation Facility
Senior Community No
Tax ID 12-00006-00360
Ownership Fee Simple
SqFt Source Assessor
Acceptable Financing Conventional, FHA, VA
Listing Terms Conventional, FHA, VA
Financing Conventional,FHA,VA
Special Listing Condition Standard
Read Less Info
Want to know what your home might be worth? Contact us for a FREE valuation!

Our team is ready to help you sell your home for the highest possible price ASAP

Bought with Smitha Basavaraj • Coldwell Banker Residential Brokerage-Princeton Jc
"My job is to find and attract mastery-based agents to the office, protect the culture, and make sure everyone is happy! "
tyronetoneytherealtor@gmail.com
4221 Forbes Blvd, Suite 240, Lanham, MD, 20706, United States






