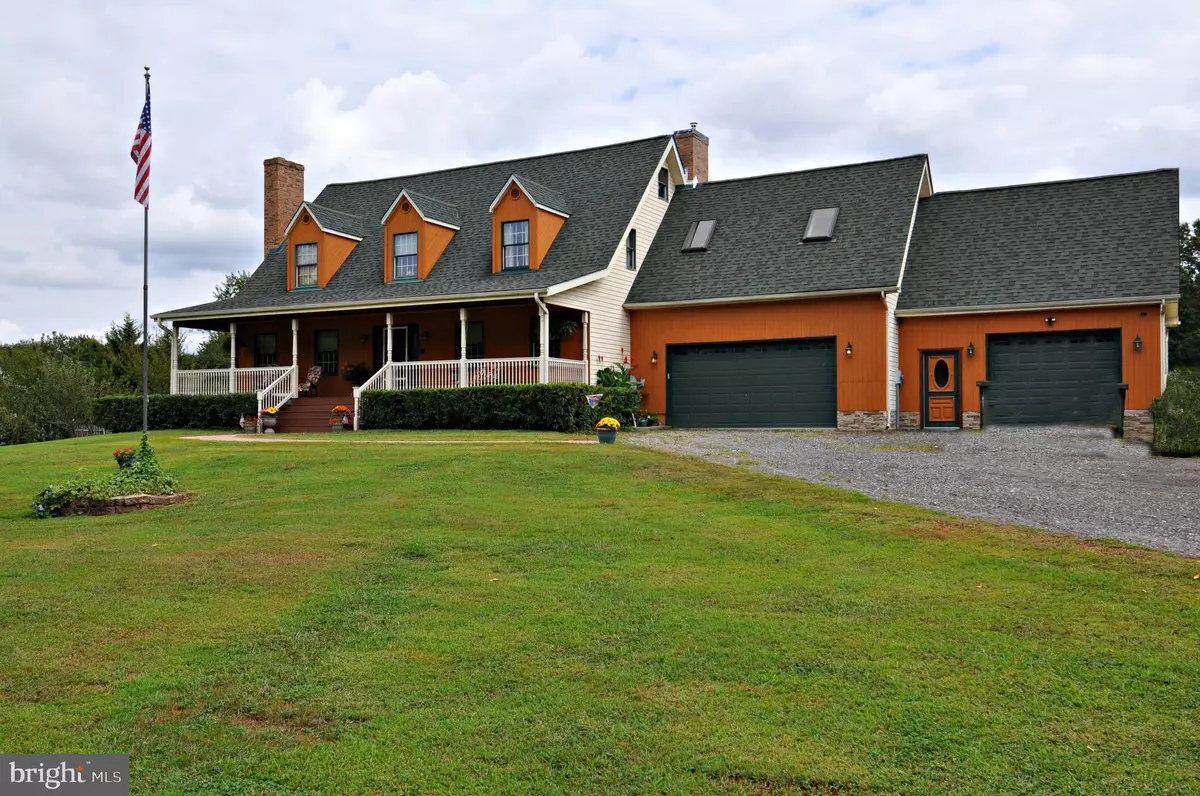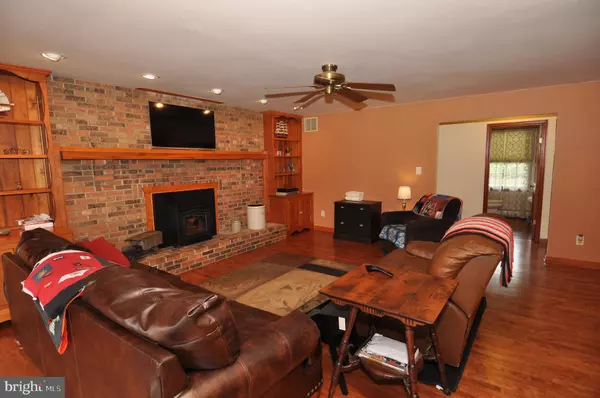$530,000
$550,000
3.6%For more information regarding the value of a property, please contact us for a free consultation.
4 Beds
4 Baths
3,107 SqFt
SOLD DATE : 08/10/2020
Key Details
Sold Price $530,000
Property Type Single Family Home
Sub Type Detached
Listing Status Sold
Purchase Type For Sale
Square Footage 3,107 sqft
Price per Sqft $170
Subdivision None Available
MLS Listing ID NJBL373632
Sold Date 08/10/20
Style Contemporary
Bedrooms 4
Full Baths 3
Half Baths 1
HOA Y/N N
Abv Grd Liv Area 3,107
Originating Board BRIGHT
Year Built 1989
Annual Tax Amount $10,363
Tax Year 2020
Lot Size 6.000 Acres
Acres 6.0
Lot Dimensions 0.00 x 0.00
Property Description
Welcome to this country style home featuring over 3000 square foot of living space and is situated on 6 acres of land. Pride of ownership gleams throughout the house boasting 4 bedrooms and 3.5 baths. The country front porch invites you into this beautiful house where hardwood floors adorn the first floor. Walk into the kitchen that has lots of cabinet space, granite countertops, 5 burner gas stove, stainless steel refrigerator and dishwasher and kitchen island. Watch the horses in the pasture while doing dishes in the deep kitchen sink. The formal living room with gas log fireplace and the dining room boasts plenty of room for holiday entertainment. The openness in the kitchen extends to the large family room with pellet stove and 2 built-ins. French doors in the sunroom extension leads to the back deck, pool and hot tub patio area. Separate Laundry room is on the first floor as well. Three bedrooms and a large bonus room are on the second floors featuring ceiling fans in rooms, carpet and intercom system to include the master suit which is complete with the walk-in closet and master bath with stand up shower. The bonus room is off of one of the bedrooms where the skylights enhance the sun shine. Going up to the third floor you will find another bedroom and large walk in closet. The three-car garage is more than just a 3-car garage. The back end of the large garage has a full bathroom for the swimming pool area, another room for whatever you need. The 3rd garage has a work bench and a second floor presently being used for an office. However, it too can be opened up into the main house if someone wants to extend the house square footage. There is a full walk out basement too with another room ready for you to use. Don t forget the mature fruit trees on the side yard. Animal/Horse lovers will love the 3 stall barn with a place to park your tracker and another stall for little animals. 2 stalls are 8x12 and the other one is 8x8. There is a chicken coop, shed and lean to also. Let the animals run in the fenced pasture. Walk to the back of the property and find the pond and play house!Note - Both Fireplaces can be changed to wood if desired. Southampton allows 2 horses for the first acre and one additional horse per 10,000 square feet. The roof is 3 dimensional shingles and only 10 years old. Heating and cooling systems are well maintained . This home zoned Agricultural Residential AR. http://tour.corelistingmachine.com/tour/titan/index.htm?id=6254329&lang=en&version=&curView=Gallery#.XtfpXjpKiUk
Location
State NJ
County Burlington
Area Southampton Twp (20333)
Zoning RES
Rooms
Other Rooms Living Room, Dining Room, Primary Bedroom, Bedroom 2, Bedroom 3, Bedroom 4, Kitchen, Family Room, 2nd Stry Fam Rm, Sun/Florida Room, Laundry, Office, Hobby Room, Full Bath, Half Bath
Basement Sump Pump, Unfinished, Outside Entrance
Interior
Interior Features Built-Ins, Carpet, Ceiling Fan(s), Central Vacuum, Family Room Off Kitchen, Intercom, Kitchen - Island, Primary Bath(s), Recessed Lighting, Skylight(s), Studio, Walk-in Closet(s), Wood Floors, Wood Stove, Upgraded Countertops, Tub Shower, Stall Shower, Sprinkler System, Attic
Hot Water Electric
Heating Heat Pump(s), Baseboard - Hot Water
Cooling Central A/C
Fireplaces Number 2
Fireplaces Type Gas/Propane, Other
Equipment Central Vacuum, Dishwasher, Dryer, Intercom, Built-In Microwave, Oven - Self Cleaning, Refrigerator, Oven/Range - Gas, Stainless Steel Appliances, Washer
Fireplace Y
Window Features Skylights
Appliance Central Vacuum, Dishwasher, Dryer, Intercom, Built-In Microwave, Oven - Self Cleaning, Refrigerator, Oven/Range - Gas, Stainless Steel Appliances, Washer
Heat Source Oil, Propane - Owned
Laundry Main Floor
Exterior
Exterior Feature Patio(s), Porch(es), Deck(s)
Parking Features Garage - Rear Entry, Garage - Front Entry, Garage Door Opener, Inside Access, Oversized, Additional Storage Area
Garage Spaces 3.0
Pool Fenced, Heated, In Ground, Pool/Spa Combo
Water Access N
Accessibility None
Porch Patio(s), Porch(es), Deck(s)
Attached Garage 3
Total Parking Spaces 3
Garage Y
Building
Story 2.5
Sewer Private Sewer
Water Private
Architectural Style Contemporary
Level or Stories 2.5
Additional Building Above Grade, Below Grade
New Construction N
Schools
High Schools Seneca H.S.
School District Southampton Township Public Schools
Others
Senior Community No
Tax ID 33-00602-00010 01
Ownership Fee Simple
SqFt Source Assessor
Security Features Intercom,Smoke Detector,Security System,Fire Detection System,Carbon Monoxide Detector(s)
Acceptable Financing Cash, Conventional
Horse Property Y
Listing Terms Cash, Conventional
Financing Cash,Conventional
Special Listing Condition Standard
Read Less Info
Want to know what your home might be worth? Contact us for a FREE valuation!

Our team is ready to help you sell your home for the highest possible price ASAP

Bought with Stacy Butewicz • Keller Williams Real Estate - Princeton
"My job is to find and attract mastery-based agents to the office, protect the culture, and make sure everyone is happy! "
tyronetoneytherealtor@gmail.com
4221 Forbes Blvd, Suite 240, Lanham, MD, 20706, United States






