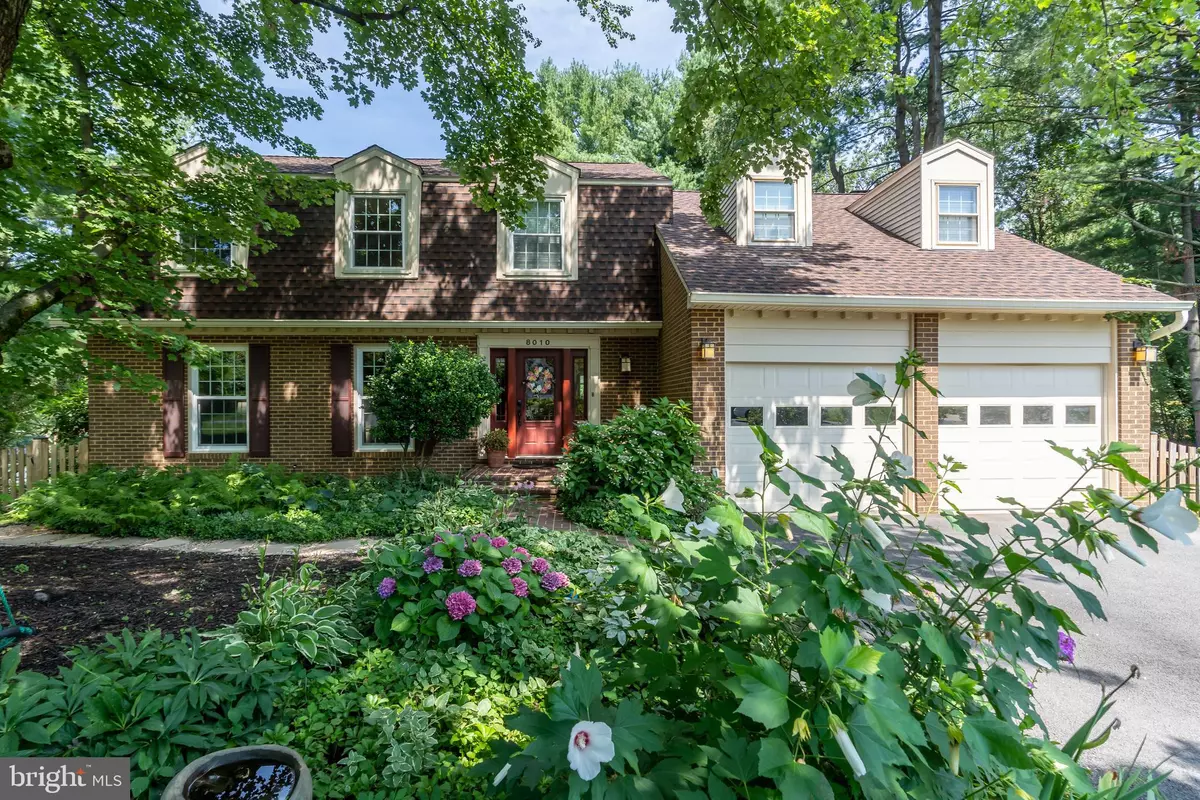$1,250,000
$1,175,000
6.4%For more information regarding the value of a property, please contact us for a free consultation.
5 Beds
4 Baths
3,950 SqFt
SOLD DATE : 08/10/2020
Key Details
Sold Price $1,250,000
Property Type Single Family Home
Sub Type Detached
Listing Status Sold
Purchase Type For Sale
Square Footage 3,950 sqft
Price per Sqft $316
Subdivision Mc Lean Hunt
MLS Listing ID VAFX1141578
Sold Date 08/10/20
Style Colonial
Bedrooms 5
Full Baths 3
Half Baths 1
HOA Y/N N
Abv Grd Liv Area 2,750
Originating Board BRIGHT
Year Built 1978
Annual Tax Amount $13,864
Tax Year 2020
Lot Size 0.413 Acres
Acres 0.41
Property Description
Plenty of room for EVERYONE in this beautiful 5 bedroom, 3 1/2 bath colonial home with 3 full levels, PRIVATE POOL, fenced back yard, back deck and patio with retractable awnings, beautiful gardens, ideally located at the end of the cul-de-sac backing to trees and parkland. Walk through the front door of your new home into a beautiful and spacious Living Room with large new windows allowing an abundance of natural light. Living room leads to a large Dining Room with plenty of space for gathering with family and friends. Eat-in Kitchen has been updated with all stainless steel appliances and quartz countertops; a green house window over the kitchen sink provides views of the back deck, pool and plenty of sunshine to grow your favorite herbs. Gorgeous views of trees and parkland await in the Family Room with gas fireplace on the back of the house; leading to the deck, pool, and fenced back yard with plenty of room for kids and pets to run. It's the perfect spot to enjoy al fresco dining on the deck while enjoying time with family and friends around your private pool. Tile floors on the Lower Level provide ideal pool entry and exit through the large new glass doors. The HUGE recreation room has space for it all; pool table, games, lounge area, hobbies, storage and more! Private and LARGE 5th Bedroom (perfect for au pair, in-laws, guests or office with 3 large closets) located next to the full bath with updated vanity. Need a place to relax and unwind? This property has it! Follow the path from the patio to a beautiful Serenity Garden. Grab a book and read on the bench while taking in the calming surrounding landscape. 2 car garage provides ample space for cars and extra storage; additional off street parking in driveway. No need to leave when you have the resort lifestyle in your own home with enough entertainment and space for all! Freshly painted top to bottom. Walk to Spring Hill Elementary, Spring Hill Rec Center & Fields, McLean Hunt Estates Park (through your private back gate), walking/biking trails and more. Conveniently located near Route 7, Dulles toll road, Silver Line Metro, Tyson's Corner, Tyson's II, restaurants, entertainment, and minutes from Downtown McLean.Keep this one on your radar...it won't last long!
Location
State VA
County Fairfax
Zoning 121
Rooms
Other Rooms Living Room, Dining Room, Primary Bedroom, Bedroom 2, Bedroom 3, Bedroom 4, Kitchen, Family Room, Bedroom 1, Laundry, Recreation Room, Storage Room, Bathroom 1, Bathroom 2, Primary Bathroom, Half Bath
Basement Walkout Level
Interior
Interior Features Attic, Chair Railings, Dining Area, Kitchen - Eat-In, Formal/Separate Dining Room, Floor Plan - Traditional, Pantry, Wood Floors, Window Treatments, Walk-in Closet(s), Upgraded Countertops, Tub Shower
Hot Water Natural Gas
Heating Forced Air
Cooling Central A/C
Flooring Hardwood, Tile/Brick
Fireplaces Number 1
Fireplaces Type Gas/Propane
Equipment Built-In Microwave, Dishwasher, Disposal, Dryer, Exhaust Fan, Icemaker, Oven - Wall, Oven/Range - Gas, Refrigerator, Stainless Steel Appliances, Washer, Water Heater
Furnishings No
Fireplace Y
Appliance Built-In Microwave, Dishwasher, Disposal, Dryer, Exhaust Fan, Icemaker, Oven - Wall, Oven/Range - Gas, Refrigerator, Stainless Steel Appliances, Washer, Water Heater
Heat Source Electric, Natural Gas
Laundry Main Floor
Exterior
Parking Features Garage - Front Entry, Additional Storage Area, Garage Door Opener
Garage Spaces 4.0
Fence Rear, Picket, Split Rail
Pool Fenced, Heated, In Ground
Utilities Available Cable TV, Electric Available, Natural Gas Available, Phone Available, Water Available, Sewer Available
Water Access N
View Garden/Lawn, Trees/Woods
Roof Type Asphalt
Accessibility None
Attached Garage 2
Total Parking Spaces 4
Garage Y
Building
Story 3
Sewer Public Sewer
Water Public
Architectural Style Colonial
Level or Stories 3
Additional Building Above Grade, Below Grade
Structure Type Dry Wall
New Construction N
Schools
Elementary Schools Spring Hill
Middle Schools Cooper
High Schools Langley
School District Fairfax County Public Schools
Others
Pets Allowed Y
Senior Community No
Tax ID 0292 10 0035
Ownership Fee Simple
SqFt Source Assessor
Security Features Smoke Detector,Carbon Monoxide Detector(s)
Acceptable Financing Cash, Conventional, VA
Horse Property N
Listing Terms Cash, Conventional, VA
Financing Cash,Conventional,VA
Special Listing Condition Standard
Pets Allowed No Pet Restrictions
Read Less Info
Want to know what your home might be worth? Contact us for a FREE valuation!

Our team is ready to help you sell your home for the highest possible price ASAP

Bought with Paul B Greenfield • Redfin Corporation
"My job is to find and attract mastery-based agents to the office, protect the culture, and make sure everyone is happy! "
tyronetoneytherealtor@gmail.com
4221 Forbes Blvd, Suite 240, Lanham, MD, 20706, United States

