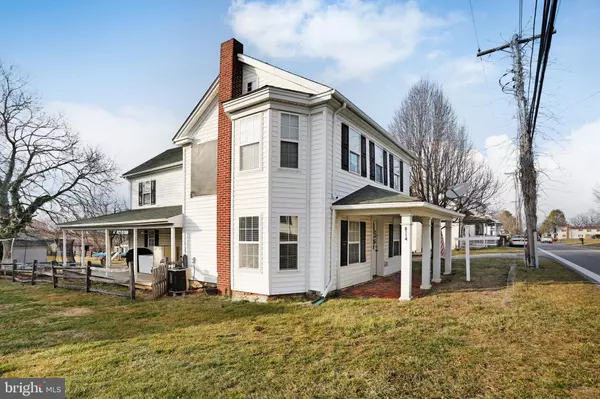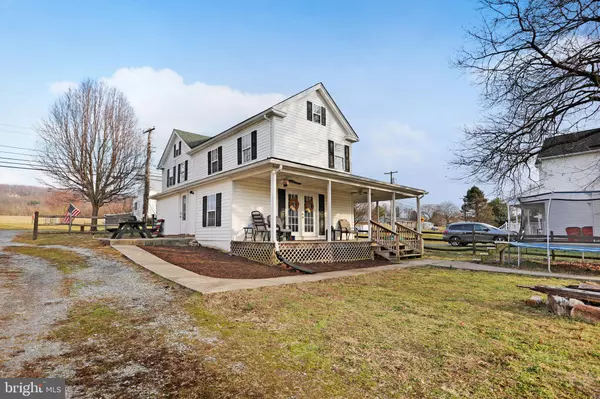$262,000
$265,000
1.1%For more information regarding the value of a property, please contact us for a free consultation.
3 Beds
4 Baths
1,834 SqFt
SOLD DATE : 08/10/2020
Key Details
Sold Price $262,000
Property Type Single Family Home
Sub Type Detached
Listing Status Sold
Purchase Type For Sale
Square Footage 1,834 sqft
Price per Sqft $142
Subdivision Mapleville
MLS Listing ID MDWA170352
Sold Date 08/10/20
Style Colonial
Bedrooms 3
Full Baths 2
Half Baths 2
HOA Y/N N
Abv Grd Liv Area 1,834
Originating Board BRIGHT
Year Built 1873
Annual Tax Amount $1,950
Tax Year 2019
Lot Size 0.500 Acres
Acres 0.5
Property Description
Located in the Heart of Mapleville in Boonsboro, Maryland. Built in 1873 and Completely Renovated in 2008. This Beautiful Home is Situated on 0.50 Acres and Backs to Beautiful Farm Land. Huge Back Yard with Cinder Block Machine Shed and Large Flat Area for Future Garden, Additional Out Buildings or Whatever You Choose. Property in Fenced on Three Sides as Well! Large Gravel Area for Parking to Side and Rear of Home. Watch the Beautiful Boonsboro Sunsets While Relaxing and/or Entertaining on the Rear Wrap Around Porch. Step Into the Kitchen and Dining Area Through the French Doors Off of Rear Porch. Bright and Sunny Kitchen with Maple Cabinets, Ceramic Tile Flooring, Granite Countertops and Wood Beamed Ceilings. Large Kitchen Island with Breakfast Bar. Stainless Steel Appliances, All Convey. Off of the Kitchen is a Large Mud Room with Separate Exterior Side Entrance Off of Driveway. Great for Dropping Off Your Groceries! Pantry Off of Kitchen and Next to Side Door that Leads to Side Porch. The Sellers Have a Large Freezer of Side Porch and Will Leave to New Buyers! Located on the Front and Original Part of Home is the Living Room. Beautiful Exposed Log Walls from Floor to Ceiling. It is Really Quite Cozy! Very Warm and Inviting! Across from the Living Room is an Office Area with a Large and Sunny Bay Window. At the Foot of the Stairs is a Half Bathroom with More Gorgeous Exposed Log Walls and Pedestal Sink. Head Up the Stairs to the Second Level. A Large Picture Window in the Stairway Foyer Gives This Home Lots of Natural Light. But Doesn t Make it Hot! This Window is Covered with a Smart Sun Filter to Keep it Cool in the Summer Months. Located On the Second Level Are Three Bedrooms and Two Full Bathrooms. The Front Two Bedrooms Show the Beautiful Log Knee Walls, Have Ceiling Fans, Mirrored Closets Which Makes the Rooms Feel Larger! The Master Bedroom is Located on the Back of the House and Offers His/Her Mirrored Closets. Private Master Bathroom with Ceramic Tile Flooring. The Second Full Bathroom Offers Double Vanity and Tub/Shower. Steps Away From Bedrooms and Bathrooms is a Laundry Closet With Brand New Stackable Washer and Dryer That Convey! This Truly is a Unique Opportunity if You are Looking for a Historic Home that Offers the BEAUTY of Old Features That Has Been Modernized! This Home is Move In Ready. New Washer/Dryer and New Hot Water Heater. Septic Was Also Recently Pumped. Documents Available: House Location DrawingTitle Insurance Policy for Reissue Rate of Title Insurance
Location
State MD
County Washington
Zoning RV
Rooms
Other Rooms Living Room, Primary Bedroom, Bedroom 2, Bedroom 3, Kitchen, Laundry, Mud Room, Bathroom 2, Primary Bathroom, Half Bath
Basement Dirt Floor, Outside Entrance
Interior
Interior Features Breakfast Area, Carpet, Ceiling Fan(s), Combination Kitchen/Dining, Exposed Beams, Floor Plan - Traditional, Kitchen - Island, Kitchen - Table Space, Primary Bath(s), Tub Shower, Upgraded Countertops
Hot Water Electric
Heating Heat Pump(s)
Cooling Central A/C, Ceiling Fan(s)
Flooring Carpet, Ceramic Tile, Laminated
Equipment Built-In Microwave, Dishwasher, Exhaust Fan, Oven/Range - Electric, Refrigerator, Stainless Steel Appliances, Washer/Dryer Stacked, Water Heater
Furnishings No
Fireplace N
Window Features Screens,Bay/Bow
Appliance Built-In Microwave, Dishwasher, Exhaust Fan, Oven/Range - Electric, Refrigerator, Stainless Steel Appliances, Washer/Dryer Stacked, Water Heater
Heat Source Electric
Laundry Upper Floor
Exterior
Exterior Feature Deck(s), Wrap Around, Patio(s)
Fence Partially, Rear, Split Rail
Water Access N
View Pasture, Mountain
Roof Type Asphalt
Accessibility None
Porch Deck(s), Wrap Around, Patio(s)
Road Frontage City/County
Garage N
Building
Lot Description Level, Open, Rear Yard
Story 2
Foundation Crawl Space
Sewer Private Sewer
Water Well
Architectural Style Colonial
Level or Stories 2
Additional Building Above Grade, Below Grade
Structure Type Beamed Ceilings,Dry Wall,Log Walls
New Construction N
Schools
Elementary Schools Boonsboro
Middle Schools Boonsboro
High Schools Boonsboro Sr
School District Washington County Public Schools
Others
Senior Community No
Tax ID 2206014186
Ownership Fee Simple
SqFt Source Assessor
Horse Property Y
Horse Feature Horses Allowed
Special Listing Condition Standard
Read Less Info
Want to know what your home might be worth? Contact us for a FREE valuation!

Our team is ready to help you sell your home for the highest possible price ASAP

Bought with Bobbi Prescott • RE/MAX Results
"My job is to find and attract mastery-based agents to the office, protect the culture, and make sure everyone is happy! "
tyronetoneytherealtor@gmail.com
4221 Forbes Blvd, Suite 240, Lanham, MD, 20706, United States






