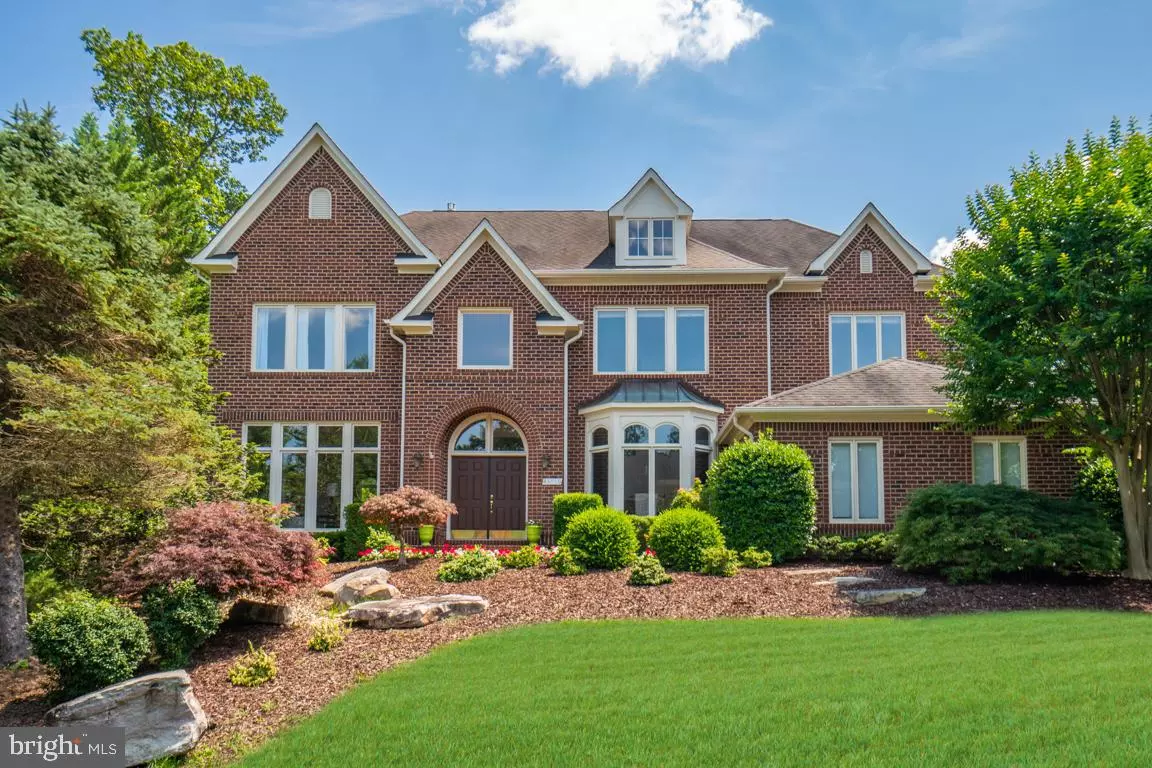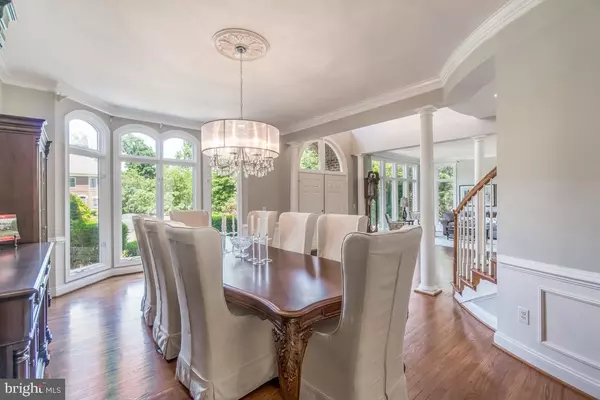$990,000
$1,035,000
4.3%For more information regarding the value of a property, please contact us for a free consultation.
4 Beds
5 Baths
6,480 SqFt
SOLD DATE : 08/14/2020
Key Details
Sold Price $990,000
Property Type Single Family Home
Sub Type Detached
Listing Status Sold
Purchase Type For Sale
Square Footage 6,480 sqft
Price per Sqft $152
Subdivision River Creek
MLS Listing ID VALO414400
Sold Date 08/14/20
Style Colonial
Bedrooms 4
Full Baths 4
Half Baths 1
HOA Fees $190/mo
HOA Y/N Y
Abv Grd Liv Area 5,250
Originating Board BRIGHT
Year Built 2000
Annual Tax Amount $9,917
Tax Year 2020
Lot Size 0.330 Acres
Acres 0.33
Property Description
OPEN HOUSE ON SUNDAY 7/12, 1-4 pm! Here is your DREAM HOME!!! Exquisite Renaissance Grand Botticelli model in the gated River Creek Golf Course Community. Spanning over 6500 sq ft of luxury living space, this estate home is conveniently located on a premium lot in a sought after cul-de-sac street, overlooking the golf vistas, the 7th Tee and some views of Goose Creek. The curved staircase and grand foyer sets the tone for this elegant residence. Your first impression will be to fall in love with the dreamy open floor plan with big, sweeping views that flow from room to room. Floor-to-ceiling windows throughout the home are the focal points and provide abundant natural light. Chic formal living room and dining room provide ample space for large gatherings. Gourmet kitchen with large center island, stainless steel appliances and a light-filled kitchen nook is a chef's dream. Great room with gas fireplace and and entertainment center makes this space perfect for cozy evenings. Expect every bells and whistles including beaming hardwood floors, crown and chair moldings, high ceilings with columns, and recess lighting that create a flamboyant ambiance. A large sitting room adjacent to the kitchen has built-in book shelves and a second staircase leading up to the loft that can be used as a playroom or an office. On the upper lever is the luxurious Master suite with a fireplace, a sitting area overlooking the expansive patio and golf vistas, 3 large closets, complete with a spa-like master bath and gorgeous windows to enjoy the sunsets. Spacious second and third bedrooms share a Jack-and-Jill bath while the fourth bedroom has it's own bath. On the lower level is a fully finished walk-up basement boasting a home theater, a bonus room that can accommodate for a 5th bedroom or a den, a full bath, a storage room and a large recreation room leading outside to a custom designed stone patio with a small fish pond, perfect venue for gatherings. Never run out of space for parking with the 3 car garages, massive driveway and street parking. Only a short distance from shopping centers and major commuter routes. For Virtual Walk Through Tour: https://mls.immoviewer.com/portal/tour/1579431?accessKey=5dbcVideo: https://youtu.be/lu7BPrE3wOA
Location
State VA
County Loudoun
Zoning X
Rooms
Other Rooms Living Room, Dining Room, Primary Bedroom, Bedroom 2, Bedroom 3, Bedroom 4, Kitchen, Family Room, Breakfast Room, Study, Great Room, Laundry, Loft, Utility Room, Media Room, Bonus Room, Primary Bathroom
Basement Full, Fully Finished, Daylight, Full, Heated, Connecting Stairway, Rear Entrance, Walkout Stairs
Interior
Interior Features Additional Stairway, Attic, Breakfast Area, Built-Ins, Carpet, Ceiling Fan(s), Chair Railings, Crown Moldings, Curved Staircase, Floor Plan - Open, Formal/Separate Dining Room, Kitchen - Gourmet, Kitchen - Island, Primary Bath(s), Recessed Lighting, Soaking Tub, Walk-in Closet(s), Window Treatments, Wood Floors
Hot Water Natural Gas
Cooling Central A/C, Ceiling Fan(s)
Flooring Hardwood, Ceramic Tile
Fireplaces Number 2
Fireplaces Type Mantel(s), Screen, Insert, Gas/Propane, Fireplace - Glass Doors
Equipment Built-In Microwave, Cooktop, Dishwasher, Disposal, Dryer, Icemaker, Oven - Double, Oven - Wall, Refrigerator, Stainless Steel Appliances, Washer, Water Heater
Fireplace Y
Appliance Built-In Microwave, Cooktop, Dishwasher, Disposal, Dryer, Icemaker, Oven - Double, Oven - Wall, Refrigerator, Stainless Steel Appliances, Washer, Water Heater
Heat Source Natural Gas
Laundry Main Floor, Washer In Unit, Dryer In Unit
Exterior
Exterior Feature Patio(s), Brick, Roof
Parking Features Garage - Side Entry, Garage Door Opener, Inside Access
Garage Spaces 3.0
Utilities Available Fiber Optics Available, Natural Gas Available
Amenities Available Bar/Lounge, Basketball Courts, Club House, Community Center, Dining Rooms, Fitness Center, Exercise Room, Bike Trail, Common Grounds, Game Room, Gated Community, Golf Course, Golf Course Membership Available, Jog/Walk Path, Picnic Area, Party Room, Pier/Dock, Tot Lots/Playground, Tennis Courts, Swimming Pool, Security, Volleyball Courts
Water Access N
View Creek/Stream, Garden/Lawn, Golf Course, Panoramic, Pond, Scenic Vista, Water
Roof Type Asphalt
Accessibility None
Porch Patio(s), Brick, Roof
Attached Garage 3
Total Parking Spaces 3
Garage Y
Building
Lot Description Cul-de-sac, Premium, Rear Yard, Open
Story 3
Sewer Public Sewer
Water Public
Architectural Style Colonial
Level or Stories 3
Additional Building Above Grade, Below Grade
Structure Type 2 Story Ceilings,9'+ Ceilings,Dry Wall,High
New Construction N
Schools
Elementary Schools Frances Hazel Reid
Middle Schools Harper Park
High Schools Heritage
School District Loudoun County Public Schools
Others
HOA Fee Include Common Area Maintenance,Fiber Optics Available,Health Club,Management,Pool(s),Recreation Facility,Security Gate,Snow Removal,Trash
Senior Community No
Tax ID 080361307000
Ownership Fee Simple
SqFt Source Assessor
Acceptable Financing Cash, Conventional, FHA, VA
Horse Property N
Listing Terms Cash, Conventional, FHA, VA
Financing Cash,Conventional,FHA,VA
Special Listing Condition Standard
Read Less Info
Want to know what your home might be worth? Contact us for a FREE valuation!

Our team is ready to help you sell your home for the highest possible price ASAP

Bought with Yu-Hsi D Sun • Pearson Smith Realty, LLC
"My job is to find and attract mastery-based agents to the office, protect the culture, and make sure everyone is happy! "
tyronetoneytherealtor@gmail.com
4221 Forbes Blvd, Suite 240, Lanham, MD, 20706, United States






