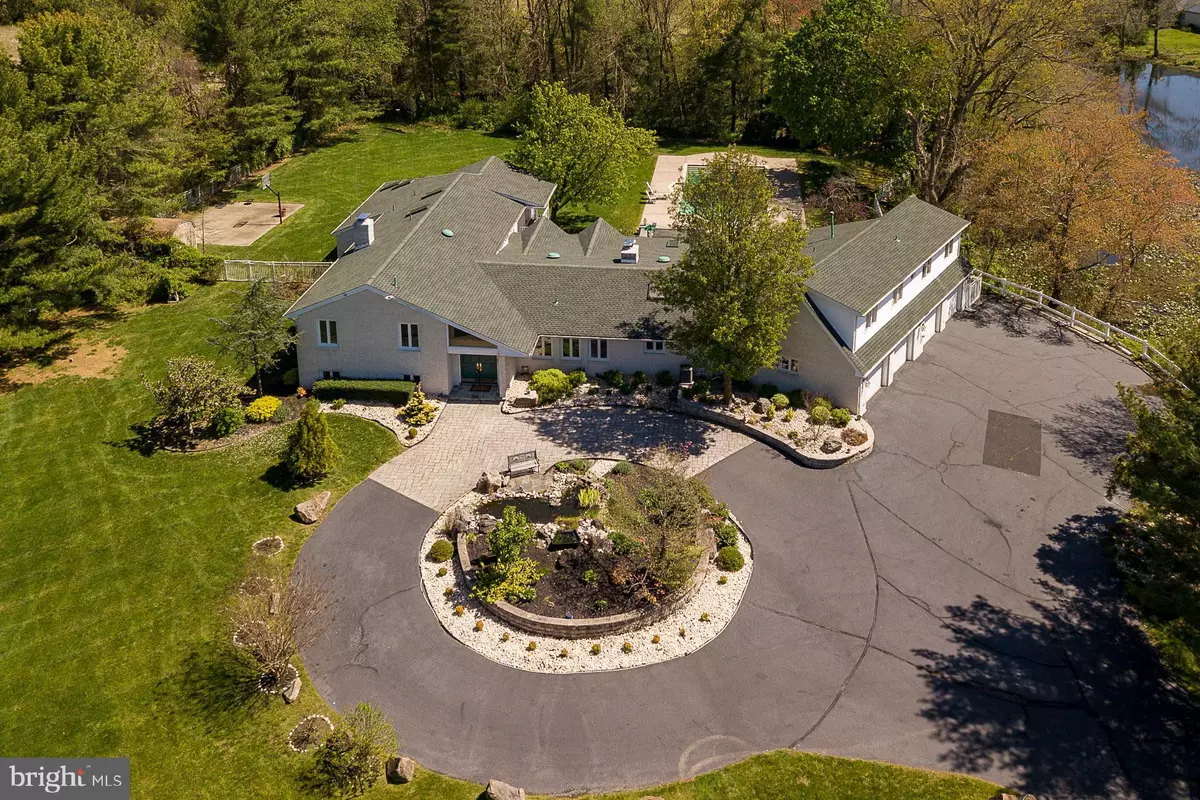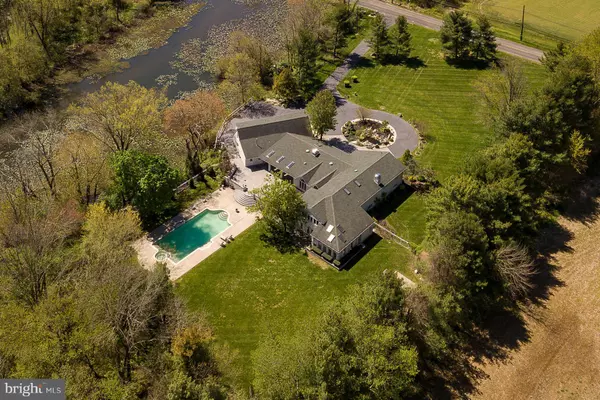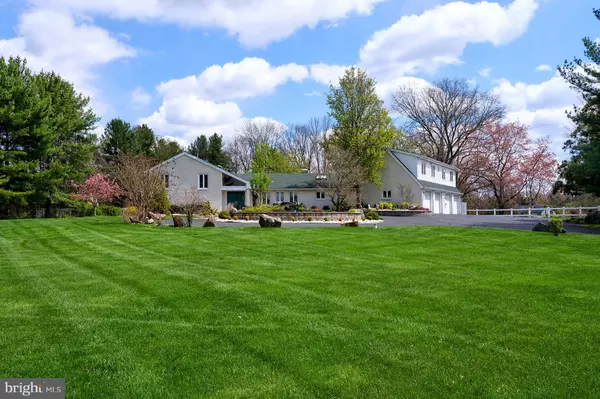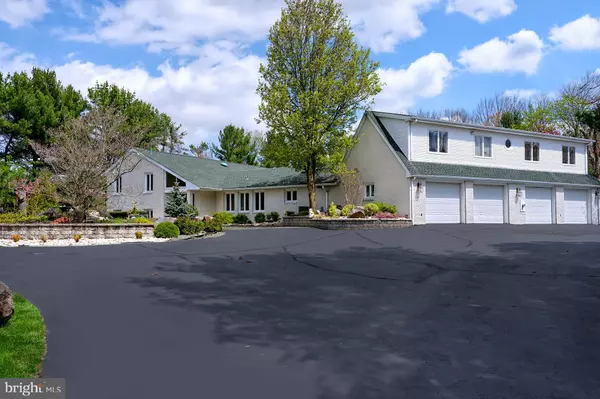$817,500
$900,000
9.2%For more information regarding the value of a property, please contact us for a free consultation.
5 Beds
6 Baths
3 Acres Lot
SOLD DATE : 08/27/2020
Key Details
Sold Price $817,500
Property Type Single Family Home
Sub Type Detached
Listing Status Sold
Purchase Type For Sale
Subdivision None Available
MLS Listing ID NJME294510
Sold Date 08/27/20
Style Contemporary
Bedrooms 5
Full Baths 5
Half Baths 1
HOA Y/N N
Originating Board BRIGHT
Year Built 1974
Annual Tax Amount $22,473
Tax Year 2019
Lot Size 3.000 Acres
Acres 3.0
Lot Dimensions 0.00 x 0.00
Property Description
Undeniably grand, yet infinitely livable, this spectacular custom contemporary is embraced by 3 peaceful, park like acres that sweep to landscaped lawns, koi pond, pool, and a private fishing dock on Indian Lake. Palladian and oversized windows drench the home in sunshine. Volume ceilings and backyard views add atmosphere to open, elegant living and dining rooms, catered by a dream kitchen with dual convection ovens, Sub-Zero fridge, and a total of 3 dishwashers. The library and family room lead to a winning design for play and relaxation: a cabana area with a window-encircled spa, wet bar, changing and game rooms - all opening to covered and open patios overlooking the newly-lined, Roman-style pool. Three suites include an expansive master with 2 walk-in closets; 2 bedrooms above the garage are wonderfully private. Peace of mind is provided by a replaced roof, 6-zone HVAC that includes new A/C, and a security system with a safe room. A finished walk-out lower level, basement, attached 4-car garage, and a location close to I95 and Allentown make this home just perfect.
Location
State NJ
County Mercer
Area Robbinsville Twp (21112)
Zoning RR
Rooms
Other Rooms Living Room, Dining Room, Primary Bedroom, Bedroom 2, Bedroom 3, Bedroom 4, Bedroom 5, Kitchen, Family Room, Basement, Library, Breakfast Room, Exercise Room, Laundry, Recreation Room, Solarium, Utility Room, Primary Bathroom, Full Bath, Half Bath
Basement Unfinished
Interior
Interior Features Butlers Pantry, Carpet, Double/Dual Staircase, Primary Bath(s), Upgraded Countertops, Wood Floors, Wet/Dry Bar, Attic, Breakfast Area, Built-Ins, Cedar Closet(s), Crown Moldings, Additional Stairway, Formal/Separate Dining Room, Kitchen - Table Space, Kitchen - Eat-In, Kitchen - Gourmet, Skylight(s), Soaking Tub, Tub Shower, Walk-in Closet(s), Water Treat System
Hot Water Electric
Heating Forced Air
Cooling Central A/C
Flooring Hardwood, Carpet
Fireplaces Number 3
Fireplaces Type Electric, Marble, Screen, Wood
Equipment Cooktop, Dishwasher, Dryer, Oven - Self Cleaning, Oven - Wall, Refrigerator, Washer, Water Heater, Built-In Microwave, Exhaust Fan, Oven - Double, Oven/Range - Electric, Water Conditioner - Owned
Fireplace Y
Appliance Cooktop, Dishwasher, Dryer, Oven - Self Cleaning, Oven - Wall, Refrigerator, Washer, Water Heater, Built-In Microwave, Exhaust Fan, Oven - Double, Oven/Range - Electric, Water Conditioner - Owned
Heat Source Natural Gas
Laundry Main Floor
Exterior
Exterior Feature Patio(s)
Parking Features Garage - Side Entry, Garage Door Opener, Oversized
Garage Spaces 12.0
Pool Fenced, Heated, In Ground, Saltwater, Concrete, Gunite, Pool/Spa Combo
Water Access Y
Water Access Desc Fishing Allowed
View Lake, Panoramic, Water
Roof Type Asphalt
Accessibility None
Porch Patio(s)
Attached Garage 4
Total Parking Spaces 12
Garage Y
Building
Story 2
Sewer On Site Septic
Water Well
Architectural Style Contemporary
Level or Stories 2
Additional Building Above Grade, Below Grade
New Construction N
Schools
Elementary Schools Sharon
Middle Schools Pond Road
High Schools Robbinsville
School District Robbinsville Twp
Others
Senior Community No
Tax ID 12-00041 01-00001 01
Ownership Fee Simple
SqFt Source Assessor
Special Listing Condition Standard
Read Less Info
Want to know what your home might be worth? Contact us for a FREE valuation!

Our team is ready to help you sell your home for the highest possible price ASAP

Bought with Jeanette M Larkin • Keller Williams Premier
"My job is to find and attract mastery-based agents to the office, protect the culture, and make sure everyone is happy! "
tyronetoneytherealtor@gmail.com
4221 Forbes Blvd, Suite 240, Lanham, MD, 20706, United States






