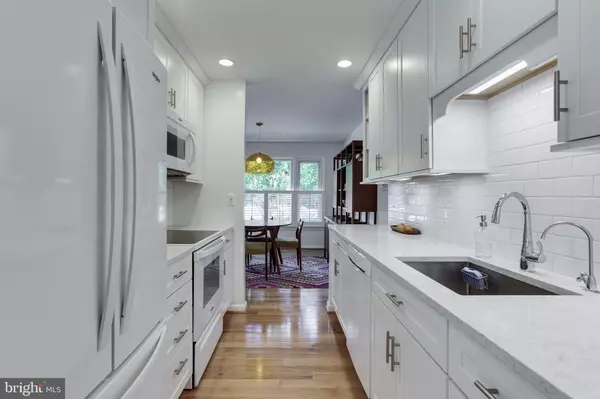$425,000
$425,000
For more information regarding the value of a property, please contact us for a free consultation.
3 Beds
3 Baths
1,168 SqFt
SOLD DATE : 08/26/2020
Key Details
Sold Price $425,000
Property Type Townhouse
Sub Type Interior Row/Townhouse
Listing Status Sold
Purchase Type For Sale
Square Footage 1,168 sqft
Price per Sqft $363
Subdivision Highland View
MLS Listing ID MDMC716918
Sold Date 08/26/20
Style Colonial
Bedrooms 3
Full Baths 2
Half Baths 1
HOA Fees $75/ann
HOA Y/N Y
Abv Grd Liv Area 1,168
Originating Board BRIGHT
Year Built 1985
Annual Tax Amount $4,165
Tax Year 2019
Lot Size 2,220 Sqft
Acres 0.05
Property Description
Surrounded by 6 acres of woods, but so close to down town! Small Highland View enclave of 48 townhomes creates a real neighborhood culture. Tucked away in a cul-de-sac, this is no through street. Sellers have been preparing home for resale, and it is ready for move in! Freshly painted with ZERO VOC Sherwin Williams Natura Paint.To add a more modern, open floorplan, they removed the wall separating the living and dining rooms to let the abundant natural light shine through. Sellers installed plantation shutters, 2007 triple pane windows and painted the exterior siding and trim in 2017. Main level hardwoods throughout. Skylight on main level. Full kitchen renovation with 2019 quartz counters, Whirlpool counter-depth fridge, range, microwave hood, new cabinets, under cabinet lighting and backsplash. 2013 Bosch dishwasher. Huge 20 feet deep deck overlooking gorgeous, custom 2020 stone slab step terrace in fully fenced rear exterior updated in 2017 with all new pressure treated deck boards. 2 bedrooms up share 2020 updated full hallway bath with double sinks, deep tub/shower and highlighted by a skylight. Recreation room, 2020 updated full bathroom, utility room with laundry and bedroom 3 in lower level. 2011 LG front loading washer. 2013 Whirlpool large capacity dryer. Lower level bedroom offers rear entrance- sliding glass door walks out to tiered rear garden with privacy fence backing to trees. Sub slab radon remediation system- last recorded at 0.4pCi/I. 2009 HVAC. 2010 Roof. 2009 Carrier Infinity Series high efficiency HVAC heat pump. 2008 Water Heater. Neighborhood has been known to be friendly, with many children playing outside together and even annual block parties. Highland View Elementary directly in front of house with access to playground, fields and basketball courts. Community active with neighborhood cookouts and block parties. Active HOA that keeps community beautifully maintained with weekly front yard mowing. ADT alarm system installed and ready to be reactivated for new homeowner. Wired for Verizon Fios 100 MB internet speed. Parking is easy and ample here with 1 assigned spot and 1 visitor spot; parking is never a problem. Sligo Creek Trails located just down the street- this property is an outdoor enthusiasts dream while still living in the city. 0.2 miles from Metro bus stop on Wayne Ave. and less than 2 miles from Silver Spring Station. So close to future Purple Line Manchester Place metro stop. Less than a mile to Flower Ave. businesses including Giant and restaurants. 1 mile from Whole Foods and downtown Silver Spring with even more cuisine and entertainment available. Less than a mile to other groceries, restaurants, shopping and errand to-do stops. Excellent commuter access to all major routes including quick access to I-495 expressway.
Location
State MD
County Montgomery
Zoning R60
Rooms
Other Rooms Living Room, Dining Room, Primary Bedroom, Bedroom 2, Bedroom 3, Kitchen, Foyer, Laundry, Recreation Room, Full Bath, Half Bath
Basement Other
Interior
Interior Features Carpet, Ceiling Fan(s), Dining Area, Family Room Off Kitchen, Kitchen - Galley, Recessed Lighting, Bathroom - Tub Shower, Upgraded Countertops, Walk-in Closet(s), Wood Floors, Stove - Wood
Hot Water Natural Gas
Heating Forced Air
Cooling Central A/C
Fireplaces Number 1
Equipment Dishwasher, Disposal, Dryer, Microwave, Oven - Single, Refrigerator, Stove, Washer
Appliance Dishwasher, Disposal, Dryer, Microwave, Oven - Single, Refrigerator, Stove, Washer
Heat Source Electric
Laundry Has Laundry, Lower Floor, Washer In Unit, Dryer In Unit, Basement
Exterior
Garage Spaces 2.0
Parking On Site 1
Fence Fully, Rear
Water Access N
View Trees/Woods
Roof Type Composite,Shingle
Accessibility None
Total Parking Spaces 2
Garage N
Building
Lot Description Backs - Open Common Area, Backs to Trees, Cul-de-sac, Level, No Thru Street, Private, Rear Yard
Story 3
Sewer Public Sewer
Water Public
Architectural Style Colonial
Level or Stories 3
Additional Building Above Grade, Below Grade
New Construction N
Schools
Elementary Schools Highland View
Middle Schools Silver Spring International
High Schools Northwood
School District Montgomery County Public Schools
Others
HOA Fee Include Common Area Maintenance,Lawn Maintenance,Management,Road Maintenance,Snow Removal,Trash
Senior Community No
Tax ID 161302413700
Ownership Fee Simple
SqFt Source Assessor
Horse Property N
Special Listing Condition Standard
Read Less Info
Want to know what your home might be worth? Contact us for a FREE valuation!

Our team is ready to help you sell your home for the highest possible price ASAP

Bought with Theresa Kaufman • Keller Williams Capital Properties
"My job is to find and attract mastery-based agents to the office, protect the culture, and make sure everyone is happy! "
tyronetoneytherealtor@gmail.com
4221 Forbes Blvd, Suite 240, Lanham, MD, 20706, United States






