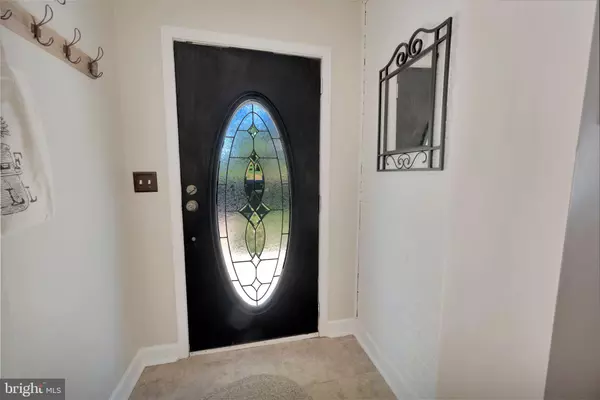$262,000
$249,900
4.8%For more information regarding the value of a property, please contact us for a free consultation.
2 Beds
2 Baths
1,038 SqFt
SOLD DATE : 08/28/2020
Key Details
Sold Price $262,000
Property Type Single Family Home
Sub Type Detached
Listing Status Sold
Purchase Type For Sale
Square Footage 1,038 sqft
Price per Sqft $252
Subdivision None Available
MLS Listing ID PAMC656486
Sold Date 08/28/20
Style Cape Cod
Bedrooms 2
Full Baths 2
HOA Y/N N
Abv Grd Liv Area 1,038
Originating Board BRIGHT
Year Built 1945
Annual Tax Amount $3,566
Tax Year 2019
Lot Size 0.646 Acres
Acres 0.65
Lot Dimensions 103.00 x 0.00
Property Description
Move-In Ready Single Home In Sought-After Spring-Ford Schools w/Fantastic Yard Is As Cute As A Button! This spacious 2 bedroom, 2 full bathroom home has tons of character plus new windows and fresh paint throughout. Pull right into your private driveway and enter the foyer with brick accent wall. You will immediately notice the terrific flow of this home- perfect for both everyday living and entertaining! To the left is your oversized dining room with a door to your quaint side porch- just a delightful shaded space for relaxing. Back inside, head into the kitchen with new stainless steel appliances (which stay with the home), new recessed lights, center island and lots of windows for tons of natural light. There is also a Vermont Castings wood burning stove to make the house cozy on cold winter nights. Step down to the very well-sized family room wired for surround sound. Toward the rear of the home is the full bathroom with step-in shower, sink and toilet plus the rear mudroom that leads outside. Head outside and find a newly re-built deck with stunning views of your .65 acre lot! This oasis features trees in the back for privacy and backs to SFHS baseball fields. A new custom built 20 x 12 shed is included with the sale to house all of your extra "stuff". As you head back inside and upstairs, you'll notice the original hardwood floors and baluster as well as original hardware- just some of the charming features of this home. At the top of the stairs is a full bathroom with tub/shower combination as well as 2 well-sized rooms with new recessed lights. The lower level is massive and can be used as storage or additional living space as it has a bilco door outside entrance. There is an additional room as well which is also used for storage. Here you'll find the new 200 AMP electrical panel. All of this nestled in a lovely neighborhood for walking and bike riding, not to mention a superb location with easy on/off to Route 422, plus any shopping you could wish for just minutes in any direction. Low maintenance landscaping and fully fenced yard. Don't wait- make this your home today! Listing agent related to seller.
Location
State PA
County Montgomery
Area Upper Providence Twp (10661)
Zoning R2
Rooms
Other Rooms Living Room, Dining Room, Bedroom 2, Kitchen, Basement, Bedroom 1, Mud Room, Storage Room
Basement Full, Outside Entrance
Interior
Interior Features Floor Plan - Open
Hot Water Other
Heating Forced Air
Cooling Window Unit(s)
Fireplaces Type Wood
Fireplace Y
Heat Source Oil
Laundry Basement
Exterior
Exterior Feature Porch(es), Deck(s)
Garage Spaces 2.0
Fence Fully
Water Access N
Accessibility None
Porch Porch(es), Deck(s)
Total Parking Spaces 2
Garage N
Building
Story 1.5
Sewer Public Sewer
Water Public
Architectural Style Cape Cod
Level or Stories 1.5
Additional Building Above Grade, Below Grade
New Construction N
Schools
School District Spring-Ford Area
Others
Senior Community No
Tax ID 61-00-04732-004
Ownership Fee Simple
SqFt Source Assessor
Horse Property N
Special Listing Condition Standard
Read Less Info
Want to know what your home might be worth? Contact us for a FREE valuation!

Our team is ready to help you sell your home for the highest possible price ASAP

Bought with Jeffrey D Bannan • VRA Realty
"My job is to find and attract mastery-based agents to the office, protect the culture, and make sure everyone is happy! "
tyronetoneytherealtor@gmail.com
4221 Forbes Blvd, Suite 240, Lanham, MD, 20706, United States






