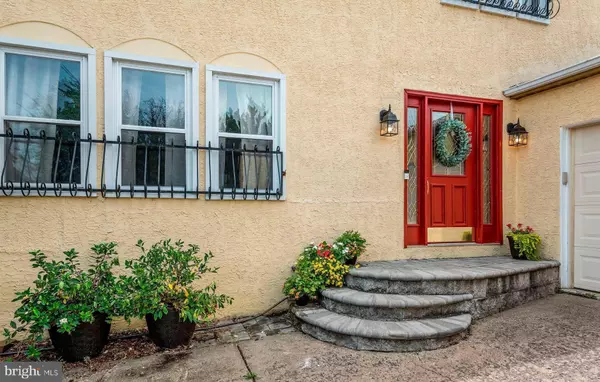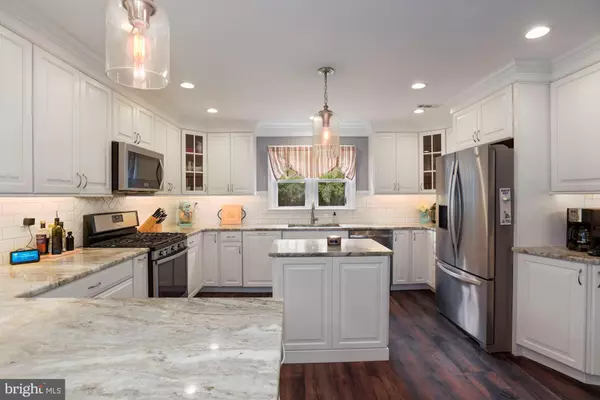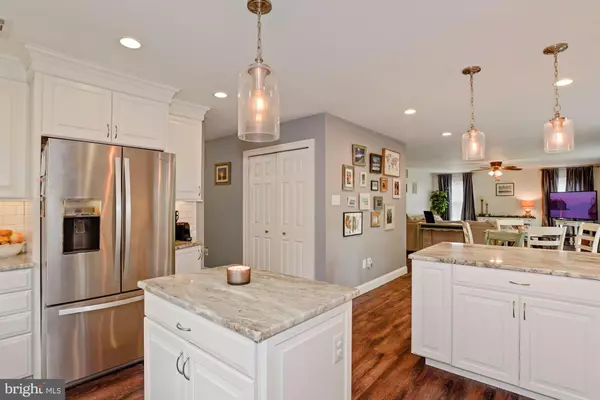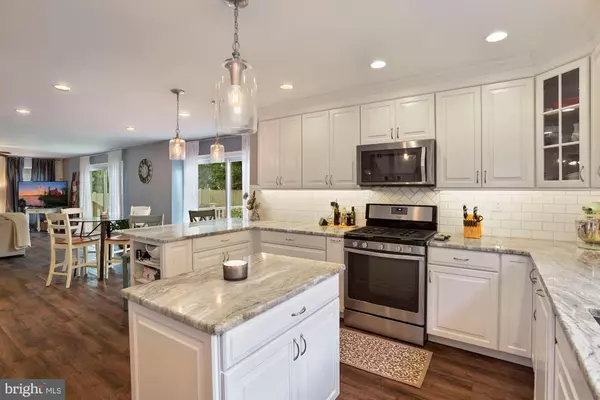$459,000
$455,000
0.9%For more information regarding the value of a property, please contact us for a free consultation.
4 Beds
3 Baths
2,767 SqFt
SOLD DATE : 08/28/2020
Key Details
Sold Price $459,000
Property Type Single Family Home
Sub Type Detached
Listing Status Sold
Purchase Type For Sale
Square Footage 2,767 sqft
Price per Sqft $165
Subdivision Longwood
MLS Listing ID NJBL377366
Sold Date 08/28/20
Style Colonial
Bedrooms 4
Full Baths 2
Half Baths 1
HOA Y/N N
Abv Grd Liv Area 2,767
Originating Board BRIGHT
Year Built 1979
Annual Tax Amount $9,658
Tax Year 2019
Lot Size 10,800 Sqft
Acres 0.25
Lot Dimensions 90.00 x 120.00
Property Description
Welcome to this highly sought after neighborhood of Longwoods in Mount Laurel. Great Location, even better home! Completely redone from head to toe so all you have to do is move in and enjoy. Enter to find cathedral ceilings in the foyer, lots of natural light throughout and an open floor plan perfect for your every day and entertaining lifestyles. The spacious family room is currently being used as play room, around the corner you will find the living room which which opens too the eat-in, Chefs kitchen with granite counter tops, peninsula, island, beautiful 42" soft close white cabinetry, extra large and deep stainless steel sink, pantry and coffee bar. Wrapping around the corner is a lovely dining room that is currently set up as a bar and office. Upstairs you have four nice sized bedrooms including the master suite complete with a walk-in closet and spa like master bathroom. Downstairs you have a finished basement with lots of storage, entertaining space, office and laundry room. Outside is a large, trex deck and beautifully landscaped yard with a a full fence. This home will not last long, come see it today! New Carpets, Fresh Paint, New Slider Doors, Double Pane/Double Hung Vynyl Windows, HVAC was replaced in 2018.
Location
State NJ
County Burlington
Area Mount Laurel Twp (20324)
Zoning RES
Rooms
Other Rooms Living Room, Dining Room, Primary Bedroom, Bedroom 2, Bedroom 3, Bedroom 4, Kitchen, Family Room
Basement Fully Finished, Daylight, Partial, Heated, Shelving, Sump Pump
Main Level Bedrooms 4
Interior
Hot Water Natural Gas
Heating Forced Air
Cooling Central A/C
Equipment Stainless Steel Appliances, Dishwasher, Disposal, Humidifier, Oven/Range - Gas, Oven - Self Cleaning, Refrigerator
Appliance Stainless Steel Appliances, Dishwasher, Disposal, Humidifier, Oven/Range - Gas, Oven - Self Cleaning, Refrigerator
Heat Source Natural Gas
Exterior
Exterior Feature Deck(s)
Parking Features Inside Access
Garage Spaces 2.0
Fence Fully
Utilities Available Natural Gas Available, Electric Available
Water Access N
Accessibility None
Porch Deck(s)
Attached Garage 2
Total Parking Spaces 2
Garage Y
Building
Story 2
Sewer Public Sewer
Water Public
Architectural Style Colonial
Level or Stories 2
Additional Building Above Grade, Below Grade
New Construction N
Schools
High Schools Shawnee H.S.
School District Lenape Regional High
Others
Senior Community No
Tax ID 24-01001 03-00002
Ownership Fee Simple
SqFt Source Assessor
Acceptable Financing FHA, Cash, Conventional
Listing Terms FHA, Cash, Conventional
Financing FHA,Cash,Conventional
Special Listing Condition Standard
Read Less Info
Want to know what your home might be worth? Contact us for a FREE valuation!

Our team is ready to help you sell your home for the highest possible price ASAP

Bought with NON MEMBER • Non Subscribing Office
"My job is to find and attract mastery-based agents to the office, protect the culture, and make sure everyone is happy! "
tyronetoneytherealtor@gmail.com
4221 Forbes Blvd, Suite 240, Lanham, MD, 20706, United States






