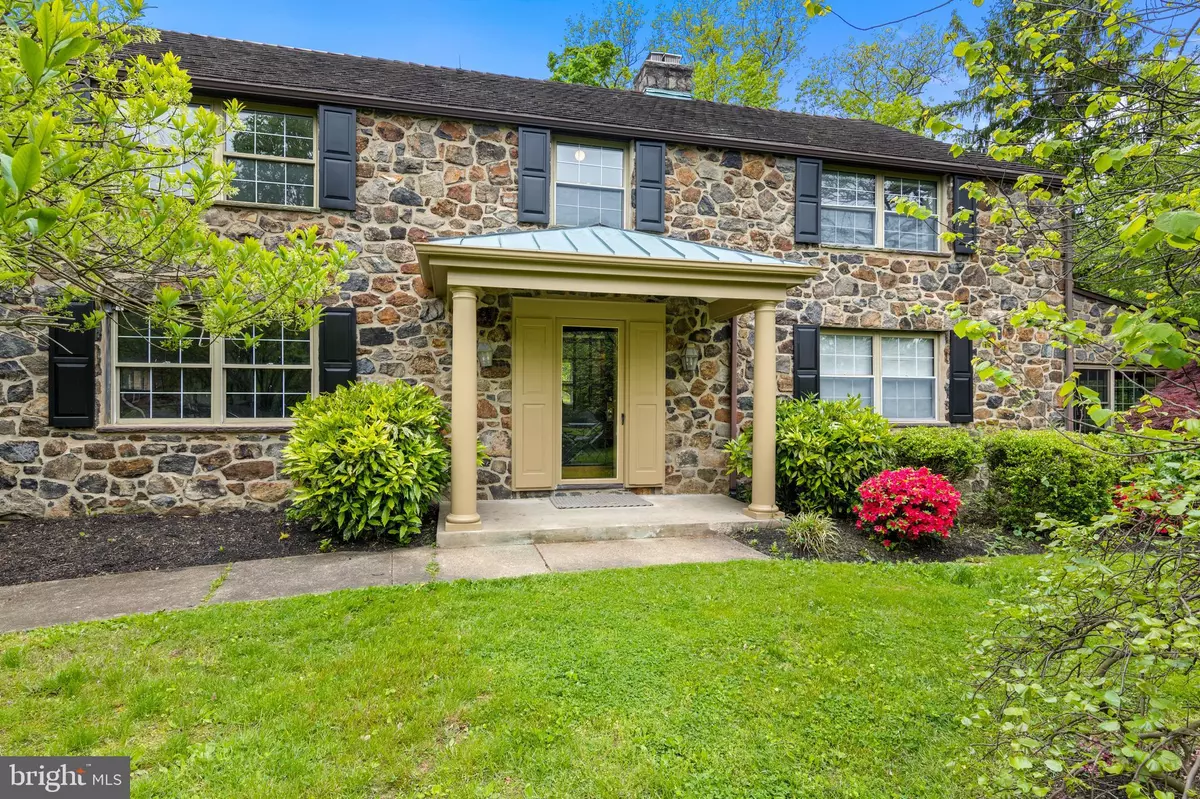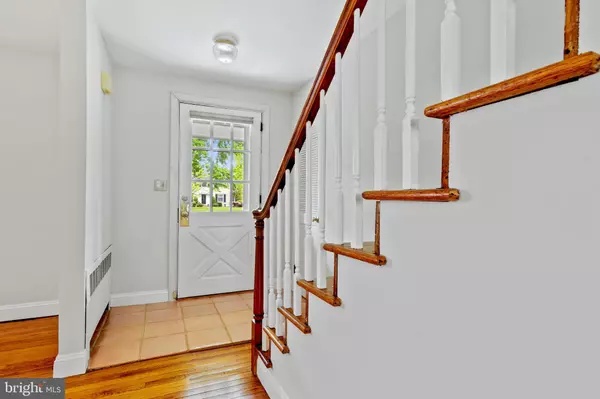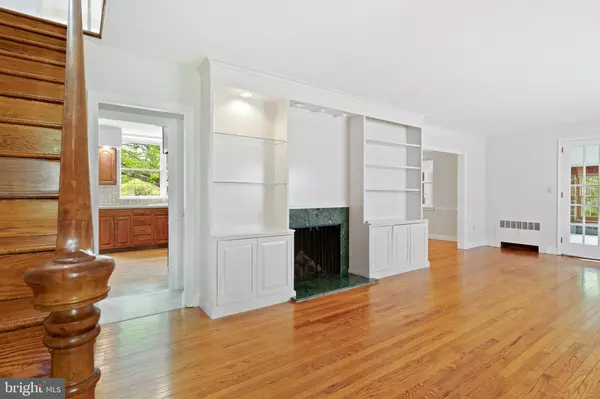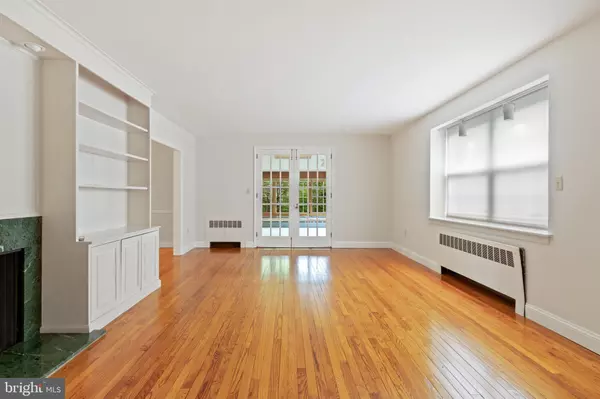$520,000
$549,900
5.4%For more information regarding the value of a property, please contact us for a free consultation.
4 Beds
3 Baths
3,445 SqFt
SOLD DATE : 08/31/2020
Key Details
Sold Price $520,000
Property Type Single Family Home
Sub Type Detached
Listing Status Sold
Purchase Type For Sale
Square Footage 3,445 sqft
Price per Sqft $150
Subdivision Pembrey
MLS Listing ID DENC502782
Sold Date 08/31/20
Style Colonial
Bedrooms 4
Full Baths 2
Half Baths 1
HOA Y/N N
Abv Grd Liv Area 3,150
Originating Board BRIGHT
Year Built 1949
Annual Tax Amount $5,031
Tax Year 2020
Lot Size 0.760 Acres
Acres 0.76
Lot Dimensions 120.00 x 275.00
Property Description
A Pembrey Gem! This Stunning Stone-Exterior 4 Bedroom, 2.1 Bath home is graced with timeless elegance and is picturesquely set on a level lot surrounded by beautiful trees and landscaping. The tree lined front walkway leads you to a covered front porch adorned with pillars. An Entry Foyer with tile floor welcomes you into this lovely home. To the right of the entry foyer is a formal Living Room with beautiful hardwood floors, a lovely fireplace flanked with lit built in cabinets, large double windows with deep window sills and opens to the formal Dining Room and Family Room. Glass Pane double doors lead you into the Family Room featuring spectacular stone walls, angled ceiling with recessed lights, skylights, lots of windows and sliders to the beautiful enclosed back porch. The enclosed back porch is accented by a beautiful vaulted wood ceiling and is waiting for you to come relax and enjoy the idyllic setting. The formal Dining Room features crown molding, chair rail, hardwood floors, built in cabinet with lit display area, access to the back enclosed porch and open to the Kitchen. The Kitchen offers large double windows with a deep window sill overlooking the bucolic backyard, oak cabinets with recessed lights, a wall oven, cook top, pantry closet, hardwood floors and open to the Breakfast Room. The Breakfast Room features hardwood floors, a butler s pantry cabinet and access to the back patio, great for entertaining or morning coffee. Up the staircase to the second floor you will find a Master Bedroom with double closets and a Master Bath with shower and tile floor. Three additional spacious bedrooms, hall bath with double sinks and tile floor, and an office/craft room. Recently painted throughout. A 1st floor powder room and a side entry 2 car garage with inside access complete this special home. This home has tremendous curb appeal and is filled with charm. Conveniently located in North Wilmington, close to major routes and I-95.
Location
State DE
County New Castle
Area Brandywine (30901)
Zoning NC21
Rooms
Basement Partial
Interior
Hot Water Electric
Heating Hot Water
Cooling Central A/C, Other
Fireplaces Number 1
Fireplace Y
Heat Source Natural Gas
Exterior
Parking Features Garage - Side Entry, Inside Access
Garage Spaces 2.0
Water Access N
Roof Type Copper,Tile
Accessibility None
Attached Garage 2
Total Parking Spaces 2
Garage Y
Building
Story 2
Sewer Public Sewer
Water Public
Architectural Style Colonial
Level or Stories 2
Additional Building Above Grade, Below Grade
New Construction N
Schools
School District Brandywine
Others
Senior Community No
Tax ID 06-066.00-177
Ownership Fee Simple
SqFt Source Assessor
Special Listing Condition Standard
Read Less Info
Want to know what your home might be worth? Contact us for a FREE valuation!

Our team is ready to help you sell your home for the highest possible price ASAP

Bought with Andrea L Harrington • RE/MAX Premier Properties
"My job is to find and attract mastery-based agents to the office, protect the culture, and make sure everyone is happy! "
tyronetoneytherealtor@gmail.com
4221 Forbes Blvd, Suite 240, Lanham, MD, 20706, United States






