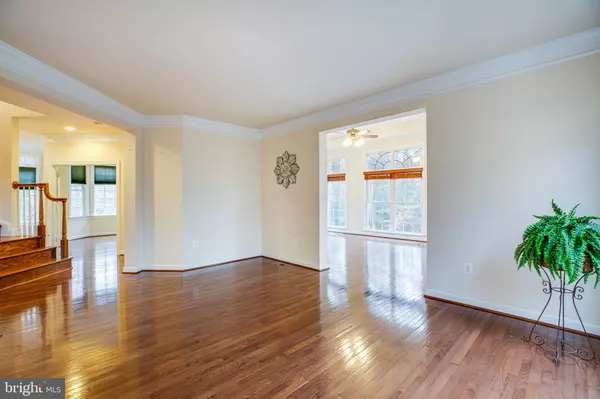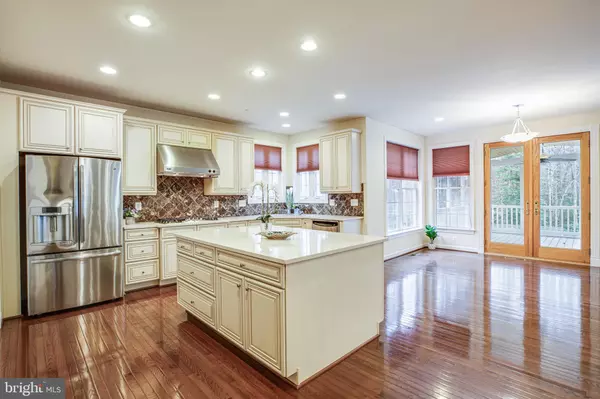$725,000
$740,000
2.0%For more information regarding the value of a property, please contact us for a free consultation.
5 Beds
5 Baths
6,622 SqFt
SOLD DATE : 09/15/2020
Key Details
Sold Price $725,000
Property Type Single Family Home
Sub Type Detached
Listing Status Sold
Purchase Type For Sale
Square Footage 6,622 sqft
Price per Sqft $109
Subdivision Whitehall
MLS Listing ID VASP217990
Sold Date 09/15/20
Style Colonial
Bedrooms 5
Full Baths 4
Half Baths 1
HOA Fees $106/qua
HOA Y/N Y
Abv Grd Liv Area 4,512
Originating Board BRIGHT
Year Built 2008
Annual Tax Amount $4,964
Tax Year 2020
Lot Size 5.380 Acres
Acres 5.38
Property Description
Turnkey Whitehall Estate! All the Best Wrapped up into One! Consider these top ten reasons: Interior Color Choices in Demand, Cul-de-sac location, Southern Exposure, Stainless, Hardwoods, New Carpets on Upper Levels, Maintenance Free Stunning Deck & Porch, Daylight LL, Acreage with Tree-lines, 3 Car Garage... Moving on to 11+: Beautiful Brick Color, Upper Rec Area or possible conversion to 5BR UL, County Water and Sewer, Amazing Schools, LL BR or Dream Craft Area, Main Level Conservatory - Nature streams indoors, and yes - cable internet by Comcast. All this delivered in a open concept with dual stairs to upper level. Fine Finished surfaces including ceramics and Quartz. If you have been on the sidelines waiting for a Turnkey Gem, this is it! Better than new because owner's did all the finish work for you! Just professionally move out cleaned and sparkling! Ready for your visit, but don't wait long, this one is Ready to Go! Also, non smoking, no prior pets residence. See the Matterport Self Guided Tour and then call us Right Away to Visit, we will Snap Right to IT! Stunning Balmartin Court!
Location
State VA
County Spotsylvania
Zoning RU
Direction North
Rooms
Basement Daylight, Full, Fully Finished, Improved, Interior Access, Outside Entrance, Rear Entrance, Walkout Level
Interior
Interior Features Breakfast Area, Built-Ins, Carpet, Ceiling Fan(s), Double/Dual Staircase, Family Room Off Kitchen, Floor Plan - Traditional, Kitchen - Island, Kitchen - Table Space, Kitchen - Gourmet, Primary Bath(s), Pantry, Soaking Tub, Stall Shower, Tub Shower, Upgraded Countertops, Walk-in Closet(s), Water Treat System, Window Treatments, Wood Floors
Hot Water Propane
Heating Heat Pump(s), Forced Air, Zoned
Cooling Central A/C
Flooring Hardwood, Carpet, Ceramic Tile
Fireplaces Number 1
Fireplaces Type Gas/Propane, Mantel(s)
Equipment Built-In Microwave, Dishwasher, Disposal, Dryer, Exhaust Fan, Icemaker, Oven - Wall, Refrigerator, Stainless Steel Appliances, Washer
Furnishings No
Fireplace Y
Appliance Built-In Microwave, Dishwasher, Disposal, Dryer, Exhaust Fan, Icemaker, Oven - Wall, Refrigerator, Stainless Steel Appliances, Washer
Heat Source Propane - Leased
Exterior
Exterior Feature Patio(s), Porch(es), Screened
Parking Features Garage Door Opener, Garage - Side Entry
Garage Spaces 3.0
Water Access N
View Trees/Woods
Roof Type Shingle,Composite
Accessibility None
Porch Patio(s), Porch(es), Screened
Attached Garage 3
Total Parking Spaces 3
Garage Y
Building
Lot Description Backs to Trees, Cul-de-sac, Private, Rear Yard, Secluded
Story 3
Sewer Public Sewer
Water Public
Architectural Style Colonial
Level or Stories 3
Additional Building Above Grade, Below Grade
Structure Type Dry Wall,9'+ Ceilings
New Construction N
Schools
Elementary Schools Brock Road
Middle Schools Ni River
High Schools Riverbend
School District Spotsylvania County Public Schools
Others
HOA Fee Include Snow Removal,Trash,Common Area Maintenance
Senior Community No
Tax ID 19B1-21-
Ownership Fee Simple
SqFt Source Assessor
Security Features Smoke Detector,Security System
Special Listing Condition Standard
Read Less Info
Want to know what your home might be worth? Contact us for a FREE valuation!

Our team is ready to help you sell your home for the highest possible price ASAP

Bought with Jessica Ann Hitt • Prime Realty
"My job is to find and attract mastery-based agents to the office, protect the culture, and make sure everyone is happy! "
tyronetoneytherealtor@gmail.com
4221 Forbes Blvd, Suite 240, Lanham, MD, 20706, United States






