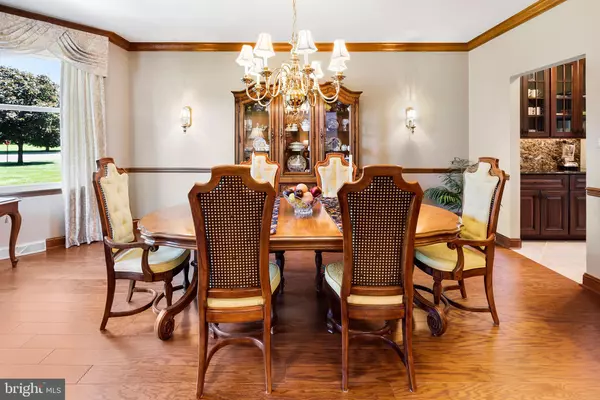$895,000
$895,000
For more information regarding the value of a property, please contact us for a free consultation.
4 Beds
4 Baths
4,342 SqFt
SOLD DATE : 09/22/2020
Key Details
Sold Price $895,000
Property Type Single Family Home
Sub Type Detached
Listing Status Sold
Purchase Type For Sale
Square Footage 4,342 sqft
Price per Sqft $206
Subdivision Hillcrest Mdws
MLS Listing ID PAMC658362
Sold Date 09/22/20
Style Colonial
Bedrooms 4
Full Baths 3
Half Baths 1
HOA Y/N N
Abv Grd Liv Area 4,342
Originating Board BRIGHT
Year Built 1991
Annual Tax Amount $13,606
Tax Year 2020
Lot Size 1.868 Acres
Acres 1.87
Lot Dimensions 289.00 x 0.00
Property Description
Why take vacation, when you can have you own resort? This perfectly positioned, corner lot home offers it all. Starting with stately curb appeal with brick front and gabled roofs, side street entrance to your oversized driveway and 3 car garages with inside access. This original owner wasted no money in making it perfect and keeping it that way thru the years with continual upgrades. This is a Sprango built home, in the Hill Crest development, in Worcester, the school district is Methacton. As you enter this center hall 2 story home, you will feel the warmth of the home. There are new custom hardwood floors that flow from the foyer to the formal dining, the formal living room and 2 story great room, with a custom wet bar, 2 story stone fireplace, that can be viewed from the 2nd floor. The gourmet kitchen has had nothing missed for the cook of the home, with center island, custom cabinetry, drawers galore, granite counter tops and backsplash, all connect to the eating area with new sliding glass doors that enter into your retreat. Before we go outside, additionally on the first floor is only 1 of 3 in the whole community with a first floor master bedroom , 2 large walk in closet, spaciously laid out master bath, oversized shower, and access to a private den, that can also be accessed off the main foyer. The 2nd level offers a junior suite and 2 additional bedrooms and a large hall bath, tons of closets and carpeting in all the bedrooms and halls. The lower level is finished, with an entertaining kitchenette, pool table set up that will stay, full storage area, that now holds a golf simulator area and gym space (Gym equipment and pool table included). The laundry is located in the mud room which offers access from the garage, the exterior deck and driveway and the kitchen area. Now let go on a trip to your resort, professionally designed for just relaxing or hosting that party for friends and family. Custom decking, with metal railing with access lighting for nighttime relaxation, full dining area for a table of over 14 , outdoor kitchen area, with high end stainless steel grill, double burner, cooking, storage areas, ice & bottle storage sink, full wet sink and space for outside refrigerator. The pool is set up to just look pretty, or to be a spa with its hot tub or an oasis to just float around in private, well landscaped, maturated, fenced in private yard. Located outside the fence is still plenty of room for any outside actives you like. Check out the documents that have been loaded up, there is a list of all recent improvements, including any test of the exterior, appliance and all repairs, itemized to make you feel that this is a great home and investment. Available for private showing and settlement is negotiable.
Location
State PA
County Montgomery
Area Worcester Twp (10667)
Zoning AGR
Rooms
Basement Drainage System, Improved, Partially Finished, Sump Pump, Windows
Main Level Bedrooms 1
Interior
Interior Features 2nd Kitchen, Bar, Breakfast Area, Built-Ins, Butlers Pantry, Carpet, Ceiling Fan(s), Chair Railings, Combination Kitchen/Dining, Crown Moldings, Curved Staircase, Family Room Off Kitchen, Floor Plan - Traditional, Formal/Separate Dining Room, Kitchen - Gourmet, Kitchen - Island, Kitchen - Table Space, Primary Bath(s), Recessed Lighting, Stall Shower, Tub Shower, Walk-in Closet(s), Wet/Dry Bar, Window Treatments, Wood Floors
Hot Water Natural Gas
Heating Forced Air
Cooling Central A/C
Flooring Ceramic Tile, Hardwood, Wood
Fireplaces Number 1
Fireplaces Type Stone
Equipment Built-In Microwave, Built-In Range, Cooktop, Dishwasher, Disposal, Exhaust Fan, Oven - Double, Oven - Self Cleaning, Oven - Wall, Range Hood, Refrigerator, Six Burner Stove, Stainless Steel Appliances, Washer
Fireplace Y
Appliance Built-In Microwave, Built-In Range, Cooktop, Dishwasher, Disposal, Exhaust Fan, Oven - Double, Oven - Self Cleaning, Oven - Wall, Range Hood, Refrigerator, Six Burner Stove, Stainless Steel Appliances, Washer
Heat Source Natural Gas
Laundry Main Floor
Exterior
Exterior Feature Patio(s), Wrap Around, Deck(s)
Parking Features Inside Access, Garage - Side Entry
Garage Spaces 9.0
Pool Fenced, Gunite, Heated, In Ground, Pool/Spa Combo
Water Access N
Roof Type Architectural Shingle
Accessibility None
Porch Patio(s), Wrap Around, Deck(s)
Attached Garage 3
Total Parking Spaces 9
Garage Y
Building
Lot Description Corner
Story 2
Foundation Concrete Perimeter
Sewer Public Sewer
Water Public
Architectural Style Colonial
Level or Stories 2
Additional Building Above Grade, Below Grade
Structure Type Dry Wall
New Construction N
Schools
School District Methacton
Others
Senior Community No
Tax ID 67-00-00671-689
Ownership Fee Simple
SqFt Source Assessor
Horse Property N
Special Listing Condition Standard
Read Less Info
Want to know what your home might be worth? Contact us for a FREE valuation!

Our team is ready to help you sell your home for the highest possible price ASAP

Bought with Janet M Pilacik • Coldwell Banker Realty
"My job is to find and attract mastery-based agents to the office, protect the culture, and make sure everyone is happy! "
tyronetoneytherealtor@gmail.com
4221 Forbes Blvd, Suite 240, Lanham, MD, 20706, United States






