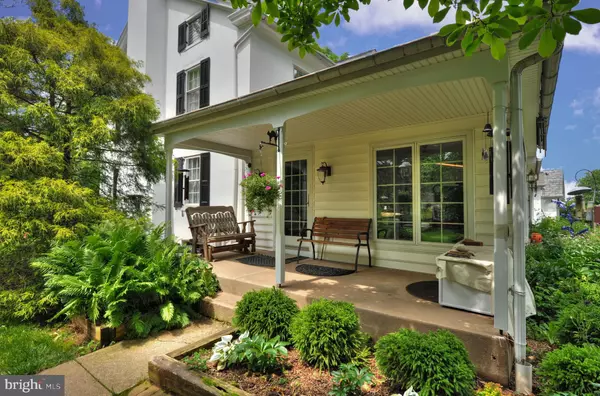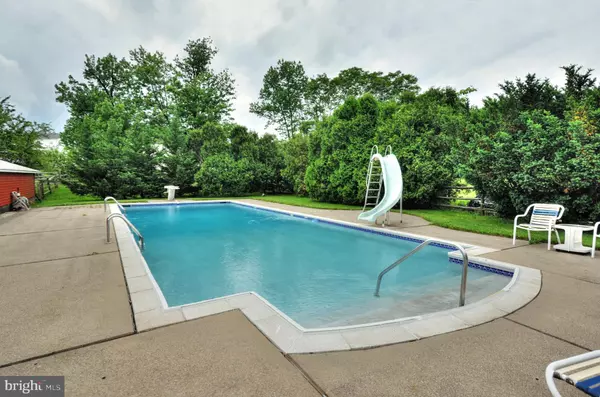$735,000
$756,500
2.8%For more information regarding the value of a property, please contact us for a free consultation.
4 Beds
4 Baths
4,003 SqFt
SOLD DATE : 09/18/2020
Key Details
Sold Price $735,000
Property Type Single Family Home
Sub Type Detached
Listing Status Sold
Purchase Type For Sale
Square Footage 4,003 sqft
Price per Sqft $183
Subdivision None Available
MLS Listing ID PAMC640970
Sold Date 09/18/20
Style Farmhouse/National Folk
Bedrooms 4
Full Baths 2
Half Baths 2
HOA Y/N N
Abv Grd Liv Area 4,003
Originating Board BRIGHT
Year Built 1880
Annual Tax Amount $14,933
Tax Year 2020
Lot Size 8.810 Acres
Acres 8.81
Lot Dimensions 501.00 x 0.00
Property Description
Two and a half story circa 1880's Farmhouse nestled down a Scenic Tree Lined Driveway. Plenty of room to roam or raise animals on almost 9 acres with fenced pasture, garden, Barn, & two story two car garage. Stay cool this summer with the in ground pool. Enter the farmhouse through the welcoming side porch. Two stairs lead to second floor where you will find 4 bedrooms and 2 full baths. The older stairs leads to a large study/retreat area that connect with the main house. take another set of stairs to the finished attic that provides additional sleeping and storage. Adjacent to the kitchen is a small study area with a walk-in fireplace and powder room and laundry with access to the rear patio. Explore the unique three level springhouse, that features a lower level used for storing cured meats , potatoes over the winter, or could be used as a wine cellar. The four season sun room may quickly become your favorite room in the house complete with vaulted ceilings, skylights, tile floor, along with a panoramic view of the rear yard, cooled by the recently installed split system air-conditioning system. Great place to raise a family, entertain and just enjoy life.
Location
State PA
County Montgomery
Area Lower Salford Twp (10650)
Zoning R4
Rooms
Other Rooms Living Room, Dining Room, Primary Bedroom, Sitting Room, Bedroom 2, Bedroom 3, Bedroom 4, Kitchen, Bedroom 1, Sun/Florida Room, Laundry
Basement Full
Interior
Interior Features Additional Stairway, Attic, Breakfast Area, Built-Ins, Cedar Closet(s), Curved Staircase, Chair Railings, Exposed Beams, Family Room Off Kitchen, Formal/Separate Dining Room, Floor Plan - Traditional, Kitchen - Island, Pantry, Tub Shower, Wood Floors
Hot Water S/W Changeover
Heating Baseboard - Hot Water
Cooling Ductless/Mini-Split, Window Unit(s)
Flooring Ceramic Tile, Hardwood
Fireplaces Number 3
Fireplaces Type Mantel(s), Stone
Equipment Built-In Range, Dishwasher, Dryer, ENERGY STAR Dishwasher, Refrigerator
Furnishings No
Fireplace Y
Window Features Double Hung,Screens,Storm
Appliance Built-In Range, Dishwasher, Dryer, ENERGY STAR Dishwasher, Refrigerator
Heat Source Natural Gas
Laundry Main Floor
Exterior
Exterior Feature Patio(s), Terrace
Parking Features Garage - Rear Entry, Garage Door Opener, Oversized
Garage Spaces 8.0
Pool Concrete
Utilities Available Cable TV, Electric Available, Natural Gas Available, Phone Connected, Sewer Available, Water Available
Water Access N
Roof Type Fiberglass,Shingle
Street Surface Black Top
Accessibility None
Porch Patio(s), Terrace
Road Frontage State
Total Parking Spaces 8
Garage Y
Building
Lot Description Front Yard, Rear Yard, SideYard(s)
Story 2.5
Foundation Stone, Slab
Sewer On Site Septic, Public Hook/Up Avail
Water Private, Public Hook-up Available
Architectural Style Farmhouse/National Folk
Level or Stories 2.5
Additional Building Above Grade, Below Grade
Structure Type Plaster Walls,Dry Wall,Beamed Ceilings
New Construction N
Schools
Elementary Schools Oak Ridge
Middle Schools Indian Valley
High Schools Souderton Area Senior
School District Souderton Area
Others
Pets Allowed Y
Senior Community No
Tax ID 50-00-02536-006
Ownership Fee Simple
SqFt Source Assessor
Acceptable Financing Cash, Conventional, VA
Horse Property Y
Horse Feature Horses Allowed, Stable(s), Paddock
Listing Terms Cash, Conventional, VA
Financing Cash,Conventional,VA
Special Listing Condition Standard
Pets Allowed No Pet Restrictions
Read Less Info
Want to know what your home might be worth? Contact us for a FREE valuation!

Our team is ready to help you sell your home for the highest possible price ASAP

Bought with Lauren M Arechaga • Keller Williams Real Estate-Montgomeryville
"My job is to find and attract mastery-based agents to the office, protect the culture, and make sure everyone is happy! "
tyronetoneytherealtor@gmail.com
4221 Forbes Blvd, Suite 240, Lanham, MD, 20706, United States






