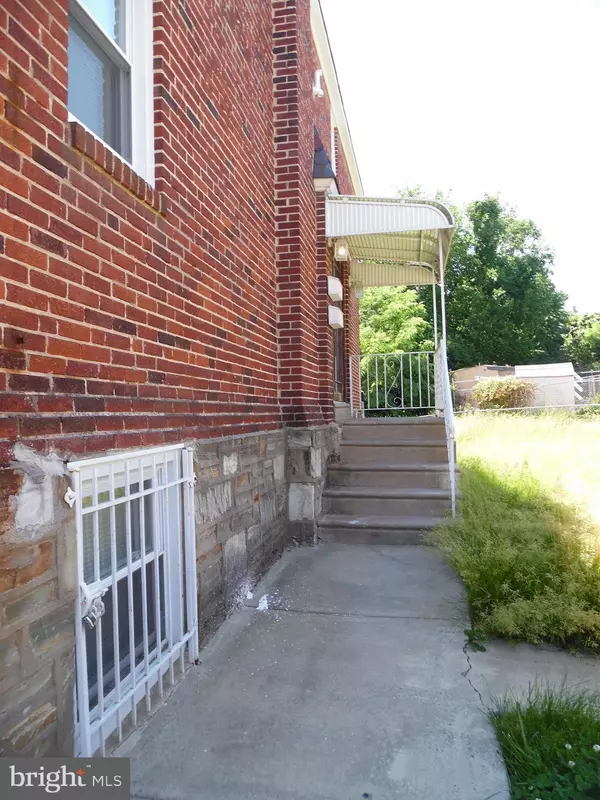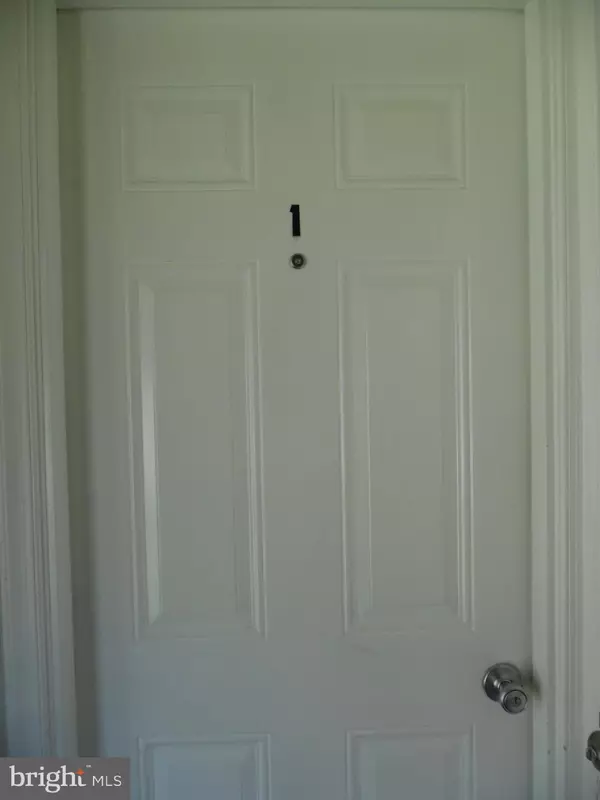$280,000
$265,900
5.3%For more information regarding the value of a property, please contact us for a free consultation.
1,640 SqFt
SOLD DATE : 10/07/2020
Key Details
Sold Price $280,000
Property Type Multi-Family
Sub Type End of Row/Townhouse
Listing Status Sold
Purchase Type For Sale
Square Footage 1,640 sqft
Price per Sqft $170
Subdivision Melrose Park Gardens
MLS Listing ID PAPH923684
Sold Date 10/07/20
Style AirLite
HOA Y/N N
Abv Grd Liv Area 1,640
Originating Board BRIGHT
Year Built 1955
Annual Tax Amount $2,343
Tax Year 2020
Lot Size 1,624 Sqft
Acres 0.04
Lot Dimensions 14.00 x 116.00
Property Description
All persons entering property agree to follow CDC guidelines and state guidance regarding COVID-19. Please be considerate of tenants, hand sanitize before entering, wear masks during property tour & limit touching surfaces in property. No more than 3 people in units at a time. 200 E. Claremont Road is a Large end of Row ( 2 + 2 ) duplex, with two car garage, front patio ideal for relaxing, front ,side and rear yards for gardening and entertainment. Both units have two good sized bedrooms with closets, modern kitchens & updated 3psc baths, good sized living rooms , galley style kitchens with breakfast counter & area for table & chairs ,hardwood floors throughout. Basement access from hallway, basement has laundry area, storage closets for each unit and access to garage area. Parking on or off street in garage or parking spots outside garage. Great investment property to add to your portfolio rent out both units or live in one unit and rent out the other. Updated plumbing, NEW ROOF installed in July 2020, All appliances are in their current, "AS IS" condition (note :1st fl washer needs a part & 2nd fl refrigerator may belong to tenant). ALL PHOTOGRAPHS ARE PRIOR TO TENANT MOVE IN.
Location
State PA
County Philadelphia
Area 19120 (19120)
Zoning RSA5
Rooms
Basement Garage Access, Partial
Interior
Interior Features Ceiling Fan(s), Dining Area, Kitchen - Galley, Kitchen - Table Space, Bathroom - Tub Shower, Wood Floors, Breakfast Area
Hot Water Natural Gas
Heating Forced Air
Cooling Central A/C
Flooring Hardwood, Ceramic Tile
Equipment Built-In Microwave, Dishwasher, Disposal, Dryer, Oven/Range - Gas, Refrigerator, Water Heater
Fireplace N
Window Features Replacement
Appliance Built-In Microwave, Dishwasher, Disposal, Dryer, Oven/Range - Gas, Refrigerator, Water Heater
Heat Source Natural Gas
Exterior
Exterior Feature Patio(s)
Parking Features Garage - Rear Entry, Basement Garage, Inside Access
Garage Spaces 2.0
Utilities Available Electric Available, Natural Gas Available, Sewer Available, Water Available
Water Access N
View City, Street
Roof Type Flat,Rubber
Street Surface Black Top
Accessibility None
Porch Patio(s)
Road Frontage City/County
Attached Garage 2
Total Parking Spaces 2
Garage Y
Building
Lot Description Front Yard, Rear Yard, SideYard(s)
Sewer Public Sewer
Water Public
Architectural Style AirLite
Additional Building Above Grade, Below Grade
Structure Type Dry Wall
New Construction N
Schools
School District The School District Of Philadelphia
Others
Tax ID 611342200
Ownership Fee Simple
SqFt Source Assessor
Security Features Main Entrance Lock,Smoke Detector
Acceptable Financing Cash, Conventional, FHA, VA
Listing Terms Cash, Conventional, FHA, VA
Financing Cash,Conventional,FHA,VA
Special Listing Condition Standard
Read Less Info
Want to know what your home might be worth? Contact us for a FREE valuation!

Our team is ready to help you sell your home for the highest possible price ASAP

Bought with Danielle Ogunkoya • Keller Williams Real Estate Tri-County
"My job is to find and attract mastery-based agents to the office, protect the culture, and make sure everyone is happy! "
tyronetoneytherealtor@gmail.com
4221 Forbes Blvd, Suite 240, Lanham, MD, 20706, United States






