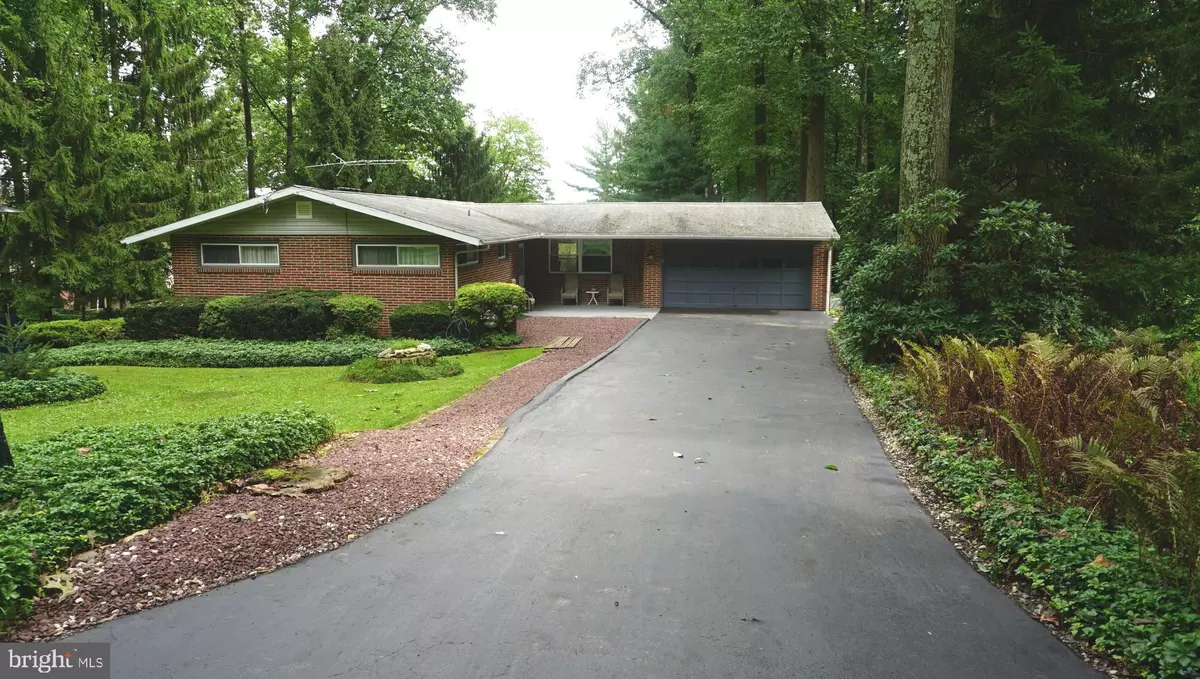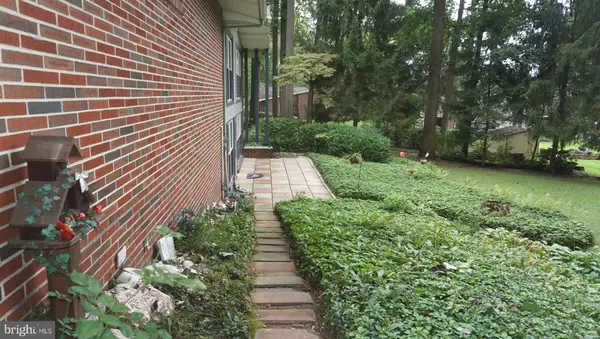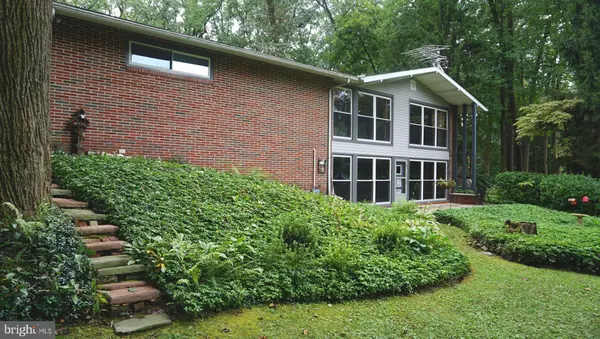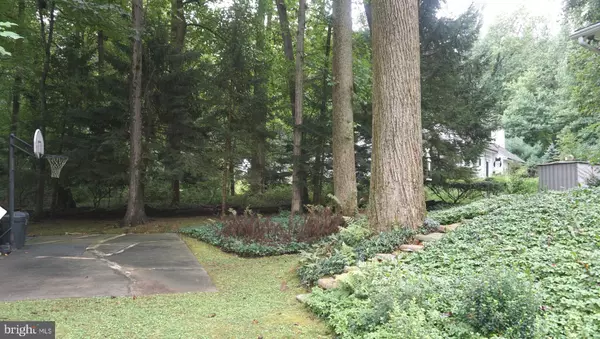$239,900
$239,900
For more information regarding the value of a property, please contact us for a free consultation.
3 Beds
2 Baths
2,924 SqFt
SOLD DATE : 10/13/2020
Key Details
Sold Price $239,900
Property Type Single Family Home
Sub Type Detached
Listing Status Sold
Purchase Type For Sale
Square Footage 2,924 sqft
Price per Sqft $82
Subdivision Wilshire Hills
MLS Listing ID PAYK144752
Sold Date 10/13/20
Style Ranch/Rambler
Bedrooms 3
Full Baths 2
HOA Y/N N
Abv Grd Liv Area 1,462
Originating Board BRIGHT
Year Built 1953
Annual Tax Amount $4,458
Tax Year 2020
Lot Size 0.683 Acres
Acres 0.68
Property Description
Check out this sprawling, well maintained, brick rancher in a private setting. Beautifully landscaped large mature lot. Front porch and lovely rear paver patio. Newer roof, replacement windows, hot water heater, and boiler. 2,924 square feet!! Loads of natural light and windows through out. Walk out lower level could easily be made into in- law quarters. Lower level includes 1 bedroom, workshop full bath and huge family room with awesome walkout entrance and paver patio.
Location
State PA
County York
Area Springettsbury Twp (15246)
Zoning RESIDENTIAL
Rooms
Other Rooms Living Room, Dining Room, Bedroom 3, Kitchen, Family Room, Laundry, Office, Workshop
Basement Full, Daylight, Full, Drain, Rear Entrance, Outside Entrance, Sump Pump, Walkout Level, Workshop
Main Level Bedrooms 2
Interior
Interior Features Built-Ins, Carpet, Ceiling Fan(s), Cedar Closet(s), Chair Railings, Combination Dining/Living, Stall Shower, Window Treatments
Hot Water Natural Gas
Heating Hot Water, Baseboard - Hot Water
Cooling Window Unit(s)
Flooring Carpet, Hardwood, Vinyl
Fireplaces Number 2
Equipment Dishwasher, Dryer, Humidifier, Oven/Range - Electric, Refrigerator, Washer
Window Features Double Hung
Appliance Dishwasher, Dryer, Humidifier, Oven/Range - Electric, Refrigerator, Washer
Heat Source Natural Gas
Laundry Basement
Exterior
Exterior Feature Patio(s)
Parking Features Garage - Front Entry, Oversized
Garage Spaces 8.0
Water Access N
Roof Type Architectural Shingle
Street Surface Black Top
Accessibility Entry Slope <1', Level Entry - Main
Porch Patio(s)
Road Frontage Boro/Township
Attached Garage 2
Total Parking Spaces 8
Garage Y
Building
Lot Description Level, No Thru Street, Partly Wooded
Story 1
Foundation Block
Sewer Public Sewer
Water Public
Architectural Style Ranch/Rambler
Level or Stories 1
Additional Building Above Grade, Below Grade
New Construction N
Schools
Elementary Schools Stony Brook
Middle Schools Central York
High Schools Central York
School District Central York
Others
Senior Community No
Tax ID 46-000-11-0009-00-00000
Ownership Fee Simple
SqFt Source Assessor
Acceptable Financing Cash, VA, FHA, Conventional
Listing Terms Cash, VA, FHA, Conventional
Financing Cash,VA,FHA,Conventional
Special Listing Condition Standard
Read Less Info
Want to know what your home might be worth? Contact us for a FREE valuation!

Our team is ready to help you sell your home for the highest possible price ASAP

Bought with Jennifer Clemens • Berkshire Hathaway HomeServices Homesale Realty
"My job is to find and attract mastery-based agents to the office, protect the culture, and make sure everyone is happy! "
tyronetoneytherealtor@gmail.com
4221 Forbes Blvd, Suite 240, Lanham, MD, 20706, United States






