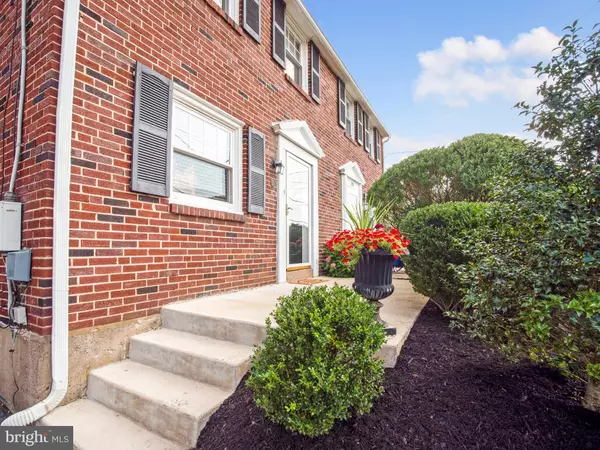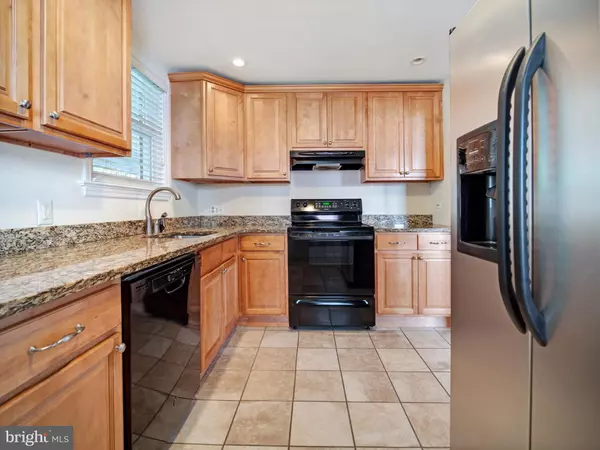$294,800
$315,000
6.4%For more information regarding the value of a property, please contact us for a free consultation.
3 Beds
1 Bath
1,152 SqFt
SOLD DATE : 10/16/2020
Key Details
Sold Price $294,800
Property Type Single Family Home
Sub Type Twin/Semi-Detached
Listing Status Sold
Purchase Type For Sale
Square Footage 1,152 sqft
Price per Sqft $255
Subdivision Garrett Hill
MLS Listing ID PADE523966
Sold Date 10/16/20
Style Colonial
Bedrooms 3
Full Baths 1
HOA Y/N N
Abv Grd Liv Area 1,152
Originating Board BRIGHT
Year Built 1954
Annual Tax Amount $3,825
Tax Year 2019
Lot Size 2,744 Sqft
Acres 0.06
Lot Dimensions 29.00 x 105.33
Property Description
Classic and updated, neutral toned 3 Bedroom, 1 Bath twin within walking distance to the center of all that Garrett Hill has to offer in Radnor Township. Enter from the newly poured concrete front walkway made private by the mature hedges and flowering bushes consisting of boxwoods, 5 1/2 foot holly tree, butterfly bush as the front door is adorned with a hyrangea bush. Once inside, experience the natural light that floods the home. There is a large Living Room with wood stove fireplace on a brick pedestal and accented paneled wall. This room with its many windows with woven wood blinds as well as glass storm door allows the light to dance into the home. One of the main reason's the owner originally purchased this home was because of its sunny disposition. From Living to Dining is a seemless flow. Next find the Dining Room containing more windows, chair rail molding and chandelier medallion. Included int his room is a coat closet and door to well sized partially finished lower level for extra Living space or WFH needs. Adjacent to this basement's finished space is a generous unfinished space where Laundry, work sink, mechanicals and storage is available. An unbelievable added bonus in the bottom level of this home! Back on the 1st level is the eat-in Kitchen which has been remodeled with granite counters, under mount sink, an abundance of all wood maple cabinets, upgraded appliances including Stainless Steel Refrigerator and window over sink overlooking the sweet back yard. Access this private yard by way of a half glass door from the Kitchen and step onto a covered porch where the owner used to dine, read a book and do gardening prep work. A Japanese maple bordered with hostas decorate the yard with its full-fledged blooms. Continue upstairs and find a well maintained Full Hall Bathroom and its vintage floor tile with updated vanity, light fixture and Kohler toilet. Convenient linen hall closet just outside Bathroom. Each Bedroom has its own personality. Bedroom 1 nicely overlooks backyard and contains 2 windows and closet. Bedroom 2's door was changed to a glass panel door to allow even more light into the 2nd floor of home. This Bedroom's window is large and enhances this wonderful natural light feature that trends throughout the home. The main Bedroom is bathed in afternoon sun as it faces NW and contains a darling curved entry, 2 closets on either side of a cut out and 3 windows continuing with the lots of light theme and ceiling fan. This property's manageable footprint is move in ready with all of the following done during current ownership: Replacement windows throughout, refinished original Hardwood Floors, New Payne Air compressor installed 7/2016, annually serviced and most recently serviced on 7/13/20, Wood veneer blinds on all windows, New concrete front stoop and steps in 2018. Extraordinary location, easy yet independent living; a home with special appeal and exceptional character. Here is low maintenance living without the condo fees and walkability to recent refurbished Clem Macrone park, its tennis courts, walking trail, neighborhood outdoor dining, markets, farm and flower stands not to mention both sets of trains and close proximity to Villanova University and the town of Bryn Mawr and major roadways of Rt 30 and 476. Truly a special place to call home!
Location
State PA
County Delaware
Area Radnor Twp (10436)
Zoning R-10 SINGLE FAMILY
Rooms
Other Rooms Living Room, Dining Room, Primary Bedroom, Bedroom 2, Kitchen, Bedroom 1
Basement Full, Partially Finished
Interior
Interior Features Ceiling Fan(s), Chair Railings, Crown Moldings, Dining Area, Floor Plan - Traditional, Kitchen - Eat-In, Recessed Lighting, Tub Shower, Upgraded Countertops, Window Treatments, Wood Floors, Wood Stove
Hot Water Electric
Heating Forced Air
Cooling Central A/C
Flooring Hardwood, Ceramic Tile
Fireplaces Number 1
Fireplaces Type Corner, Brick, Wood
Equipment Built-In Range, Cooktop, Dishwasher, Dryer, Refrigerator, Stainless Steel Appliances, Washer
Fireplace Y
Window Features Replacement,Storm,Screens
Appliance Built-In Range, Cooktop, Dishwasher, Dryer, Refrigerator, Stainless Steel Appliances, Washer
Heat Source Oil
Laundry Basement
Exterior
Exterior Feature Patio(s), Porch(es), Roof
Garage Spaces 3.0
Utilities Available Cable TV Available, Sewer Available, Water Available, Phone Available
Water Access N
Roof Type Shingle,Pitched
Accessibility None
Porch Patio(s), Porch(es), Roof
Total Parking Spaces 3
Garage N
Building
Story 2
Sewer Public Sewer
Water Public
Architectural Style Colonial
Level or Stories 2
Additional Building Above Grade, Below Grade
New Construction N
Schools
Elementary Schools Radnor
Middle Schools Radnor M
High Schools Radnor H
School District Radnor Township
Others
Senior Community No
Tax ID 36-07-04053-00
Ownership Fee Simple
SqFt Source Assessor
Special Listing Condition Standard
Read Less Info
Want to know what your home might be worth? Contact us for a FREE valuation!

Our team is ready to help you sell your home for the highest possible price ASAP

Bought with Beth Croner • BHHS Fox & Roach Wayne-Devon
"My job is to find and attract mastery-based agents to the office, protect the culture, and make sure everyone is happy! "
tyronetoneytherealtor@gmail.com
4221 Forbes Blvd, Suite 240, Lanham, MD, 20706, United States






