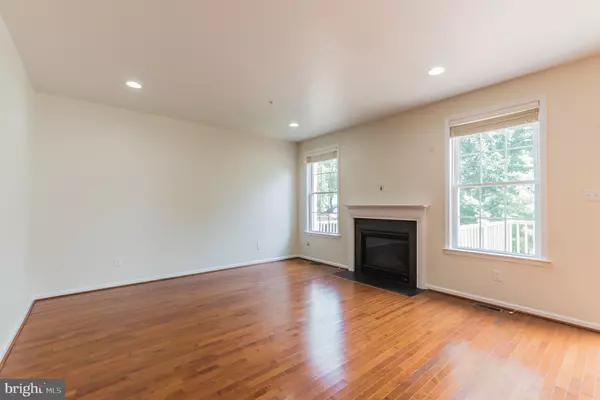$345,000
$340,000
1.5%For more information regarding the value of a property, please contact us for a free consultation.
3 Beds
3 Baths
1,914 SqFt
SOLD DATE : 10/16/2020
Key Details
Sold Price $345,000
Property Type Townhouse
Sub Type Interior Row/Townhouse
Listing Status Sold
Purchase Type For Sale
Square Footage 1,914 sqft
Price per Sqft $180
Subdivision None Available
MLS Listing ID PAMC660830
Sold Date 10/16/20
Style Other
Bedrooms 3
Full Baths 2
Half Baths 1
HOA Fees $155/mo
HOA Y/N Y
Abv Grd Liv Area 1,914
Originating Board BRIGHT
Year Built 2013
Annual Tax Amount $6,704
Tax Year 2020
Lot Size 1,092 Sqft
Acres 0.03
Lot Dimensions 26.00 x 0.00
Property Description
Don't miss out on this spectacular 3-bedroom, 2.5 bathroom 1,914 SF townhome situated in the pristine Willow Crossing development in Willow Grove! Built in 2013, this contemporary townhome features beautiful hardwood flooring and modern recessed lighting. Enter directly into the spacious and inviting living room area and on through to the back of the home where you will be greeted with the huge open concept family room, kitchen, and dining area. The family room includes a cozy gas fireplace and plenty of large windows. The kitchen features stainless steel appliances, sleek granite countertops, a gorgeous backsplash, plenty of cabinet storage, and a central granite countertop island for seating. Right off of the family room and dining area is an outdoor deck that is perfect for entertaining! Also included on the main level is a convenient half bathroom. Upstairs, you will find the incredibly spacious master bedroom, complete with exquisite high ceilings, a fabulous walk-in closet, and plenty of large windows to let in natural sunlight! Right off of the master bedroom is a huge master bathroom which contains a spacious tub, separate glass-enclosed stall shower, and large double vanity. Also on this level are 2 additional bedrooms, both incredibly expansive with plenty of storage options throughout, as well as a second sizable full bathroom with another double vanity. Also included on the 2nd level is a convenient dedicated laundry room with washer and dryer. The lower level of the home features an unfinished basement which is perfect for a workshop, utility room, or storage. This townhome also includes inside access from the attached 1-car parking garage. Located in the prestigious Upper Moreland school district, 2721 Keebler Ct is convenient to numerous shops and restaurants such as Walmart, Lowes, Fresh Market, Corner Bakery, PJ Whelihan's, and the Abington Mall, as well as easy access to public transportation and I-276. This home has everything you need and more! Make your appointment today!
Location
State PA
County Montgomery
Area Upper Moreland Twp (10659)
Zoning M
Rooms
Other Rooms Living Room, Primary Bedroom, Bedroom 2, Bedroom 3, Kitchen, Family Room, Basement, Laundry, Bathroom 2, Primary Bathroom
Basement Unfinished
Interior
Interior Features Kitchen - Island, Ceiling Fan(s), Recessed Lighting, Sprinkler System, Stall Shower, Walk-in Closet(s)
Hot Water Natural Gas
Heating Forced Air
Cooling Central A/C
Fireplaces Number 1
Fireplace Y
Heat Source Natural Gas
Laundry Upper Floor
Exterior
Exterior Feature Deck(s)
Parking Features Other
Garage Spaces 1.0
Water Access N
Accessibility None
Porch Deck(s)
Attached Garage 1
Total Parking Spaces 1
Garage Y
Building
Lot Description Backs to Trees, No Thru Street
Story 2
Sewer Public Sewer
Water Public
Architectural Style Other
Level or Stories 2
Additional Building Above Grade, Below Grade
New Construction N
Schools
School District Upper Moreland
Others
HOA Fee Include Lawn Maintenance,All Ground Fee,Snow Removal
Senior Community No
Tax ID 59-00-01157-609
Ownership Fee Simple
SqFt Source Assessor
Security Features Carbon Monoxide Detector(s),Electric Alarm,Smoke Detector,Sprinkler System - Indoor
Special Listing Condition Standard
Read Less Info
Want to know what your home might be worth? Contact us for a FREE valuation!

Our team is ready to help you sell your home for the highest possible price ASAP

Bought with Inna Pakhalyuk • Market Force Realty
"My job is to find and attract mastery-based agents to the office, protect the culture, and make sure everyone is happy! "
tyronetoneytherealtor@gmail.com
4221 Forbes Blvd, Suite 240, Lanham, MD, 20706, United States






