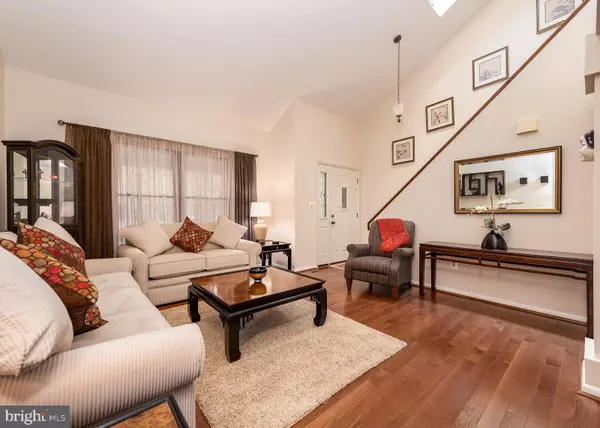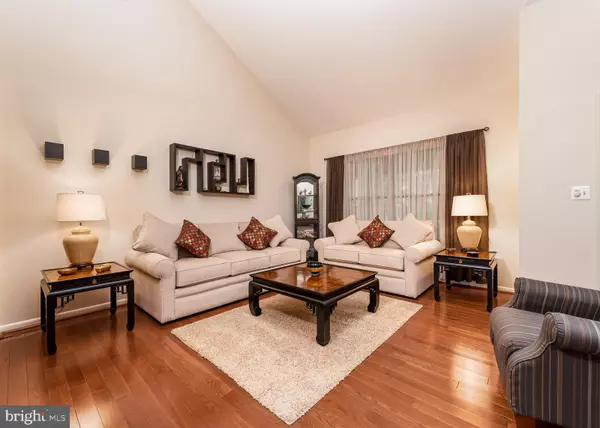$385,000
$360,000
6.9%For more information regarding the value of a property, please contact us for a free consultation.
3 Beds
3 Baths
1,756 SqFt
SOLD DATE : 10/20/2020
Key Details
Sold Price $385,000
Property Type Townhouse
Sub Type Interior Row/Townhouse
Listing Status Sold
Purchase Type For Sale
Square Footage 1,756 sqft
Price per Sqft $219
Subdivision Sewells Orchard
MLS Listing ID MDHW284554
Sold Date 10/20/20
Style Contemporary
Bedrooms 3
Full Baths 2
Half Baths 1
HOA Fees $22/ann
HOA Y/N Y
Abv Grd Liv Area 1,476
Originating Board BRIGHT
Year Built 1985
Annual Tax Amount $4,612
Tax Year 2020
Lot Size 3,092 Sqft
Acres 0.07
Property Description
NO CPRA .....Pride of Ownership.....Sewells Orchard townhouse with views of The LAKE! Main Level features dramatic vaulted ceiling in the Living/Dining area with Hardwood floors and new skylight. Totally renovated gourmet Kitchen features soft close cabinetry, quartz countertops with Breakfast Bar, tiled back splash and upgraded stainless steel appliances. The farm sink was repositioned to enjoy views of the woods and THE LAKE. Open to the Kitchen is a cosy Den (or 2nd eating area or office) with a wood burning fireplace. From the den area you have access to the rear deck and great views of THE LAKE. Also located on the main level, renovated half bath and laundry area, as well as the 1 car garage. On the upper level is the Master Bedroom with dual closets. The renovated luxury Master Bath has walk-in shower, custom cabinetry and quartz countertops. Hardwood floors in the upstairs hallway. Additionally on the upper level are two additional bedrooms with views of THE LAKE and an updated hall FULL bath. The Lower level/basement is unfinished with plumbing for a bath . The basement has a walkout access via a new sliding glass door. This home Has It ALL...NEW windows and doors, roof and skylights, HVAC, driveway, deck and much moore!! COVID-19 Precautions observed for all showings. hhtps://unbranded.youriguide.com/6513_sewells_orchard_dr_columbia_md
Location
State MD
County Howard
Zoning RSC
Direction South
Rooms
Other Rooms Living Room, Dining Room, Primary Bedroom, Bedroom 2, Kitchen, Family Room, Basement, Bedroom 1, Laundry, Bathroom 1, Primary Bathroom, Half Bath
Basement Full, Interior Access, Poured Concrete, Rough Bath Plumb, Unfinished, Walkout Level, Heated, Daylight, Full, Space For Rooms, Outside Entrance
Interior
Interior Features Attic, Carpet, Ceiling Fan(s), Combination Dining/Living, Family Room Off Kitchen, Kitchen - Gourmet, Primary Bath(s), Recessed Lighting, Skylight(s), Stall Shower, Tub Shower, Upgraded Countertops, Walk-in Closet(s), Window Treatments, Wood Floors
Hot Water Electric
Heating Heat Pump(s)
Cooling Central A/C, Ceiling Fan(s)
Flooring Hardwood, Carpet, Ceramic Tile
Fireplaces Number 1
Fireplaces Type Fireplace - Glass Doors, Screen, Wood
Equipment Stainless Steel Appliances, Refrigerator, Oven/Range - Electric, Built-In Microwave, Dishwasher, Disposal, Washer, Dryer - Electric, Exhaust Fan, Water Heater
Furnishings No
Fireplace Y
Window Features Casement,Energy Efficient,Replacement,Screens,Skylights,Sliding,Storm
Appliance Stainless Steel Appliances, Refrigerator, Oven/Range - Electric, Built-In Microwave, Dishwasher, Disposal, Washer, Dryer - Electric, Exhaust Fan, Water Heater
Heat Source Electric, Natural Gas Available
Laundry Main Floor, Dryer In Unit, Washer In Unit
Exterior
Exterior Feature Deck(s), Porch(es)
Parking Features Garage - Front Entry, Garage Door Opener, Inside Access
Garage Spaces 3.0
Utilities Available Cable TV Available, Natural Gas Available, Phone Available, Under Ground
Amenities Available Common Grounds
Water Access N
View Lake, Trees/Woods
Roof Type Composite
Street Surface Black Top
Accessibility None
Porch Deck(s), Porch(es)
Road Frontage City/County, Public
Attached Garage 1
Total Parking Spaces 3
Garage Y
Building
Lot Description Premium, Landscaping, Front Yard, Backs - Parkland
Story 3
Sewer Public Sewer
Water Public
Architectural Style Contemporary
Level or Stories 3
Additional Building Above Grade, Below Grade
Structure Type Dry Wall,Cathedral Ceilings
New Construction N
Schools
School District Howard County Public School System
Others
Pets Allowed Y
Senior Community No
Tax ID 1406478689
Ownership Fee Simple
SqFt Source Assessor
Acceptable Financing Cash, Conventional, FHA, VA
Horse Property N
Listing Terms Cash, Conventional, FHA, VA
Financing Cash,Conventional,FHA,VA
Special Listing Condition Standard
Pets Allowed No Pet Restrictions
Read Less Info
Want to know what your home might be worth? Contact us for a FREE valuation!

Our team is ready to help you sell your home for the highest possible price ASAP

Bought with Mike Fletcher • RE/MAX Advantage Realty

"My job is to find and attract mastery-based agents to the office, protect the culture, and make sure everyone is happy! "
tyronetoneytherealtor@gmail.com
4221 Forbes Blvd, Suite 240, Lanham, MD, 20706, United States






