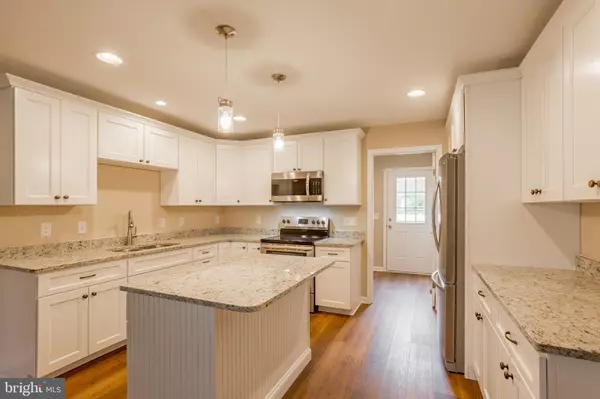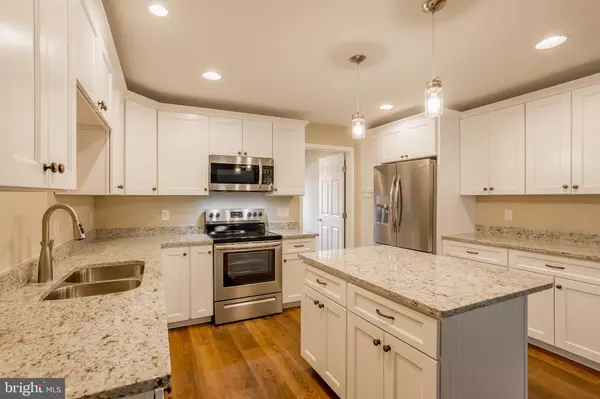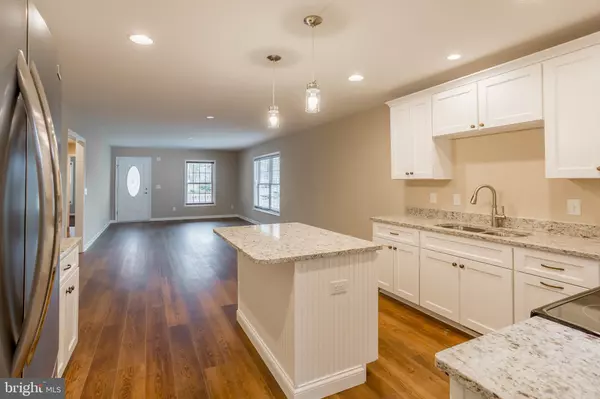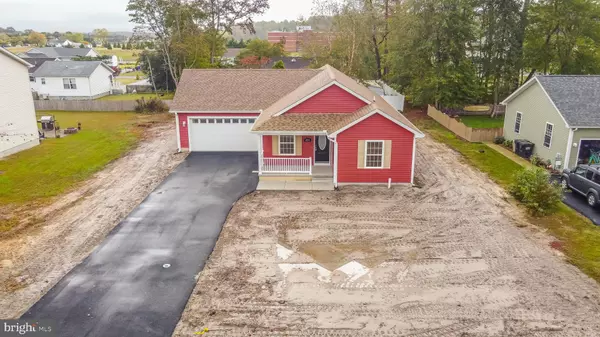$285,550
$274,900
3.9%For more information regarding the value of a property, please contact us for a free consultation.
3 Beds
2 Baths
1,325 SqFt
SOLD DATE : 10/20/2020
Key Details
Sold Price $285,550
Property Type Single Family Home
Sub Type Detached
Listing Status Sold
Purchase Type For Sale
Square Footage 1,325 sqft
Price per Sqft $215
Subdivision Prince Georges Acres
MLS Listing ID DESU154018
Sold Date 10/20/20
Style Ranch/Rambler
Bedrooms 3
Full Baths 2
HOA Y/N N
Abv Grd Liv Area 1,325
Originating Board BRIGHT
Year Built 2020
Annual Tax Amount $106
Tax Year 2019
Lot Size 10,019 Sqft
Acres 0.23
Lot Dimensions 83.00 x 125.00
Property Description
TO BE BUILT starting in Early Spring , plans to be submitted to county and town unless you want to redesign another floor plan. Expectations for build to be complete in August. This Amish Built, Upgraded Kitchen Cabinets to Ceiling with Granite Counter Tops, Stainless Steele Appliances, CoreTec Vinyl Blank Flooring Oakwood Style Coloring. Similar house built in community Oct 2019 and Jan 2020. Come now and you can pick colors, options and ask for upgrades. Pictures are from last build and subject to change. Builder Tie In.
Location
State DE
County Sussex
Area Dagsboro Hundred (31005)
Zoning TN
Rooms
Other Rooms Dining Room, Kitchen, Mud Room, Bathroom 1, Bathroom 2, Primary Bathroom
Main Level Bedrooms 3
Interior
Interior Features Combination Kitchen/Dining, Combination Kitchen/Living, Efficiency, Entry Level Bedroom, Family Room Off Kitchen, Floor Plan - Open, Kitchen - Island, Primary Bath(s), Recessed Lighting, Upgraded Countertops
Hot Water Electric
Heating Forced Air
Cooling Heat Pump(s)
Flooring Carpet, Vinyl
Equipment Dishwasher, Disposal, Energy Efficient Appliances, Exhaust Fan, Icemaker, Microwave, Oven - Single, Oven/Range - Electric, Refrigerator, Stainless Steel Appliances, Stove, Washer/Dryer Hookups Only, Water Heater
Fireplace N
Appliance Dishwasher, Disposal, Energy Efficient Appliances, Exhaust Fan, Icemaker, Microwave, Oven - Single, Oven/Range - Electric, Refrigerator, Stainless Steel Appliances, Stove, Washer/Dryer Hookups Only, Water Heater
Heat Source Electric
Exterior
Parking Features Garage - Front Entry, Garage Door Opener
Garage Spaces 2.0
Water Access N
Roof Type Architectural Shingle
Accessibility None
Attached Garage 2
Total Parking Spaces 2
Garage Y
Building
Lot Description Cleared, Open
Story 1
Foundation Block, Crawl Space
Sewer Public Sewer
Water Public
Architectural Style Ranch/Rambler
Level or Stories 1
Additional Building Above Grade, Below Grade
Structure Type Dry Wall
New Construction Y
Schools
Middle Schools Selbyville
High Schools Sussex Central
School District Indian River
Others
Senior Community No
Tax ID 233-11.00-425.00
Ownership Fee Simple
SqFt Source Estimated
Special Listing Condition Standard
Read Less Info
Want to know what your home might be worth? Contact us for a FREE valuation!

Our team is ready to help you sell your home for the highest possible price ASAP

Bought with STEPHEN MORGAN • Keller Williams Realty
"My job is to find and attract mastery-based agents to the office, protect the culture, and make sure everyone is happy! "
tyronetoneytherealtor@gmail.com
4221 Forbes Blvd, Suite 240, Lanham, MD, 20706, United States






