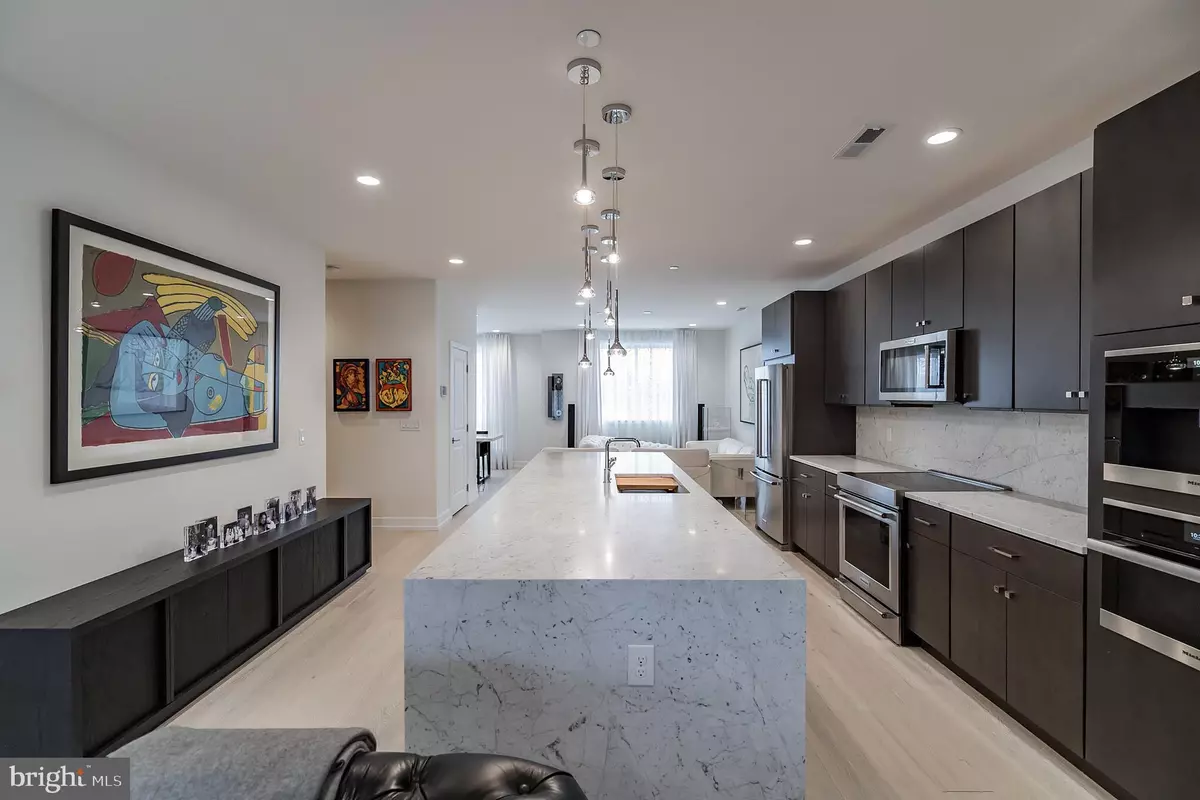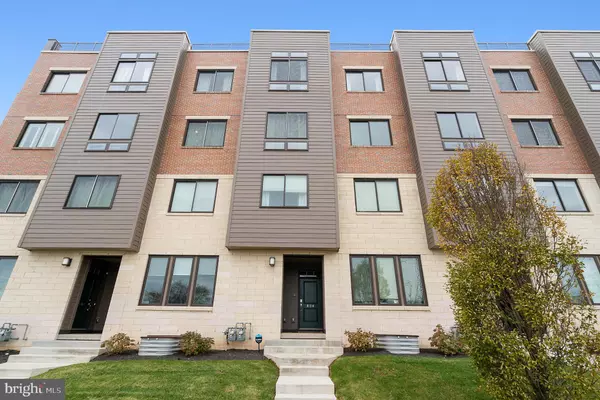$590,000
$625,000
5.6%For more information regarding the value of a property, please contact us for a free consultation.
3 Beds
3 Baths
SOLD DATE : 10/19/2020
Key Details
Sold Price $590,000
Property Type Condo
Sub Type Condo/Co-op
Listing Status Sold
Purchase Type For Sale
Subdivision Brownstones At Vf
MLS Listing ID PAMC647142
Sold Date 10/19/20
Style Contemporary
Bedrooms 3
Full Baths 2
Half Baths 1
Condo Fees $342/mo
HOA Y/N N
Originating Board BRIGHT
Year Built 2019
Annual Tax Amount $7,002
Tax Year 2020
Lot Dimensions x 0.00
Property Description
Welcome to a lifestyle of energy, excitement and convenience all in one here at the VillageAtValleyForge.com . 804 Lakeview Court features the Dalbar model in centrally located King of Prussia. The Dalbar is Toll Brother's largest floor plan in the Brownstones community and now YOU have an opportunity to own it in "like new" status after only a short time being occupied. This three bedroom three bath stacked townhouse condo has many upgrades and enhancements including a gourmet kitchen with marble countertops, large island perfect for entertaining, conventional and Miele Steam ovens & Miele built-in coffee maker, stainless steel appliances, substantially upgrade lighting and whitewashed hardwood floors throughout. Other home amenities include a desirable main level open floor plan with premium custom blinds/window treatments, California closets, 9' first floor ceilings, and a large roof top terrace with a panoramic view of Valley Forge Park. This home completes itself with an oversized one car finished garage with plenty of organized storage. So some sit under the stars and enjoy all that the Brownstones unit 804 Lakeview Court has to offer!
Location
State PA
County Montgomery
Area Upper Merion Twp (10658)
Zoning RES
Rooms
Other Rooms Primary Bedroom, Bedroom 2, Bedroom 3, Kitchen, Great Room, Other, Primary Bathroom, Half Bath
Interior
Interior Features Built-Ins, Ceiling Fan(s), Floor Plan - Open, Kitchen - Gourmet, Kitchen - Island, Primary Bath(s), Recessed Lighting, Sprinkler System, Upgraded Countertops, Walk-in Closet(s), Window Treatments, Wood Floors
Hot Water Natural Gas
Heating Forced Air
Cooling Central A/C
Equipment Built-In Microwave, Built-In Range, Cooktop, Dishwasher, Disposal, Oven - Double, Oven - Wall, Refrigerator, Stainless Steel Appliances, Dryer - Electric, Exhaust Fan, Intercom, Oven/Range - Electric, Washer - Front Loading
Furnishings No
Fireplace N
Appliance Built-In Microwave, Built-In Range, Cooktop, Dishwasher, Disposal, Oven - Double, Oven - Wall, Refrigerator, Stainless Steel Appliances, Dryer - Electric, Exhaust Fan, Intercom, Oven/Range - Electric, Washer - Front Loading
Heat Source Natural Gas
Laundry Upper Floor
Exterior
Parking Features Garage - Rear Entry, Garage Door Opener, Oversized
Garage Spaces 1.0
Amenities Available Common Grounds
Water Access N
Accessibility None
Attached Garage 1
Total Parking Spaces 1
Garage Y
Building
Story 2.5
Sewer Public Sewer
Water Public
Architectural Style Contemporary
Level or Stories 2.5
Additional Building Above Grade, Below Grade
New Construction N
Schools
High Schools Upper Merion
School District Upper Merion Area
Others
Pets Allowed Y
HOA Fee Include All Ground Fee,Common Area Maintenance,Lawn Maintenance,Management,Reserve Funds,Snow Removal,Ext Bldg Maint,Insurance,Road Maintenance,Trash,Sewer
Senior Community No
Tax ID 58-00-17494-672
Ownership Condominium
Security Features Exterior Cameras,Fire Detection System
Acceptable Financing Cash, Conventional, Bank Portfolio
Listing Terms Cash, Conventional, Bank Portfolio
Financing Cash,Conventional,Bank Portfolio
Special Listing Condition Standard
Pets Allowed Number Limit
Read Less Info
Want to know what your home might be worth? Contact us for a FREE valuation!

Our team is ready to help you sell your home for the highest possible price ASAP

Bought with Yulin Fang • RE/MAX Plus
"My job is to find and attract mastery-based agents to the office, protect the culture, and make sure everyone is happy! "
tyronetoneytherealtor@gmail.com
4221 Forbes Blvd, Suite 240, Lanham, MD, 20706, United States






