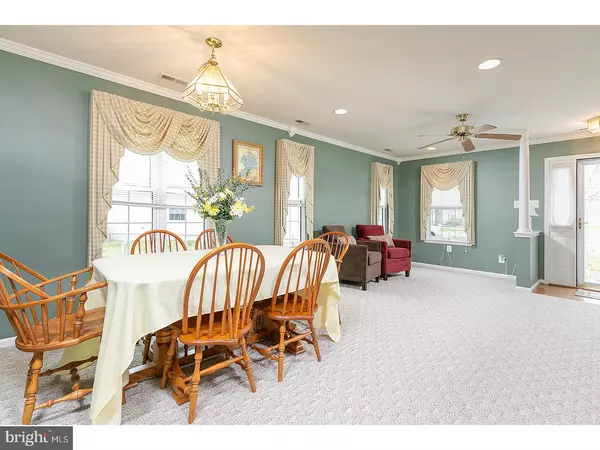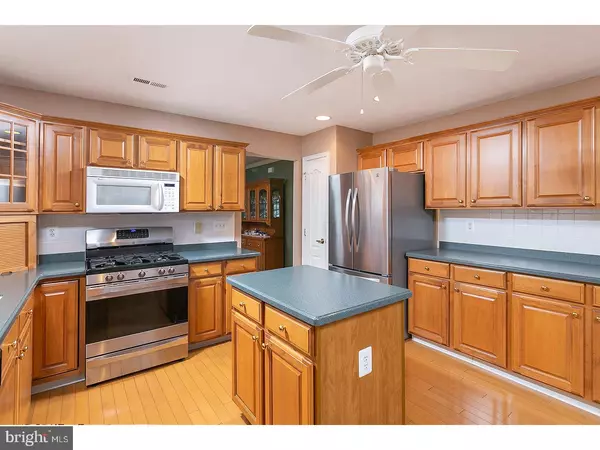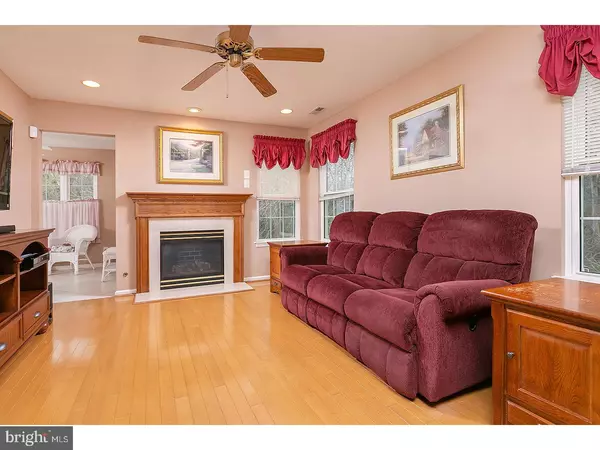$245,500
$243,500
0.8%For more information regarding the value of a property, please contact us for a free consultation.
2 Beds
3 Baths
2,091 SqFt
SOLD DATE : 05/24/2018
Key Details
Sold Price $245,500
Property Type Single Family Home
Sub Type Detached
Listing Status Sold
Purchase Type For Sale
Square Footage 2,091 sqft
Price per Sqft $117
Subdivision Parke Place
MLS Listing ID 1000408110
Sold Date 05/24/18
Style Other
Bedrooms 2
Full Baths 3
HOA Fees $110/mo
HOA Y/N Y
Abv Grd Liv Area 2,091
Originating Board TREND
Year Built 2001
Annual Tax Amount $7,524
Tax Year 2017
Acres 0.18
Lot Dimensions 35X104
Property Description
Don't miss this opportunity to own your little piece of paradise on a tranquil, wooded lot in the highly sought after Parke Place neighborhood! This impeccably maintained and upgraded Farimount II model offers just the right amount of space tucked away on a premium cul de sac lot. As you step into this lovely home, you will immediately be impressed with the many upgrades including plenty of recessed lighting, crown molding and pristine Berber carpeting. Continue into the well-appointed kitchen with gleaming hardwood floors, Corian counters with large center island, upgraded cabinetry and stainless appliances. The warm toned hardwood flooring continues into the family room where you can cozy up in front of the gas fireplace. The sun room offers wall to wall windows showcasing a peaceful, wooded view. The master bedroom is very large and includes two over-sized closets for plenty of storage. The three piece en suite bathroom has a spacious vanity,custom mirror and tile floors. A second spacious bedroom and laundry room with utility tub rounds out the main floor. The second floor offers an additional full bathroom with tub and two rooms that can be used as office, home gym or craft room spaces. In addition, there is an attached two car garage for your added convenience. Ceiling fans, recessed lighting, designer paint are throughout the house, as well as the Christmas lighting package. Solar system is leased and was installed in 2011. Buyer must separately apply to take over lease with solar company. Will furnish all relevant documents upon request.
Location
State NJ
County Gloucester
Area Washington Twp (20818)
Zoning MUD
Rooms
Other Rooms Living Room, Dining Room, Primary Bedroom, Kitchen, Family Room, Bedroom 1, Other, Attic
Interior
Interior Features Primary Bath(s), Kitchen - Island, Butlers Pantry, Ceiling Fan(s), Sprinkler System, Kitchen - Eat-In
Hot Water Natural Gas
Heating Gas, Forced Air
Cooling Central A/C
Flooring Wood, Fully Carpeted, Vinyl, Tile/Brick
Fireplaces Number 1
Fireplaces Type Marble
Equipment Built-In Range, Oven - Self Cleaning, Dishwasher, Disposal, Built-In Microwave
Fireplace Y
Appliance Built-In Range, Oven - Self Cleaning, Dishwasher, Disposal, Built-In Microwave
Heat Source Natural Gas
Laundry Main Floor
Exterior
Exterior Feature Porch(es)
Parking Features Inside Access, Garage Door Opener
Garage Spaces 5.0
Utilities Available Cable TV
Amenities Available Swimming Pool, Tennis Courts, Club House
Water Access N
Roof Type Pitched,Shingle
Accessibility None
Porch Porch(es)
Attached Garage 2
Total Parking Spaces 5
Garage Y
Building
Lot Description Cul-de-sac, Level, Trees/Wooded, Front Yard, Rear Yard, SideYard(s)
Story 2
Foundation Slab
Sewer Public Sewer
Water Public
Architectural Style Other
Level or Stories 2
Additional Building Above Grade
New Construction N
Others
Pets Allowed Y
HOA Fee Include Pool(s),Common Area Maintenance,Lawn Maintenance,Snow Removal
Senior Community Yes
Tax ID 18-00051 07-00086
Ownership Fee Simple
Security Features Security System
Pets Allowed Case by Case Basis
Read Less Info
Want to know what your home might be worth? Contact us for a FREE valuation!

Our team is ready to help you sell your home for the highest possible price ASAP

Bought with Marcy R. Ireland • RE/MAX Preferred - Mullica Hill
"My job is to find and attract mastery-based agents to the office, protect the culture, and make sure everyone is happy! "
tyronetoneytherealtor@gmail.com
4221 Forbes Blvd, Suite 240, Lanham, MD, 20706, United States






