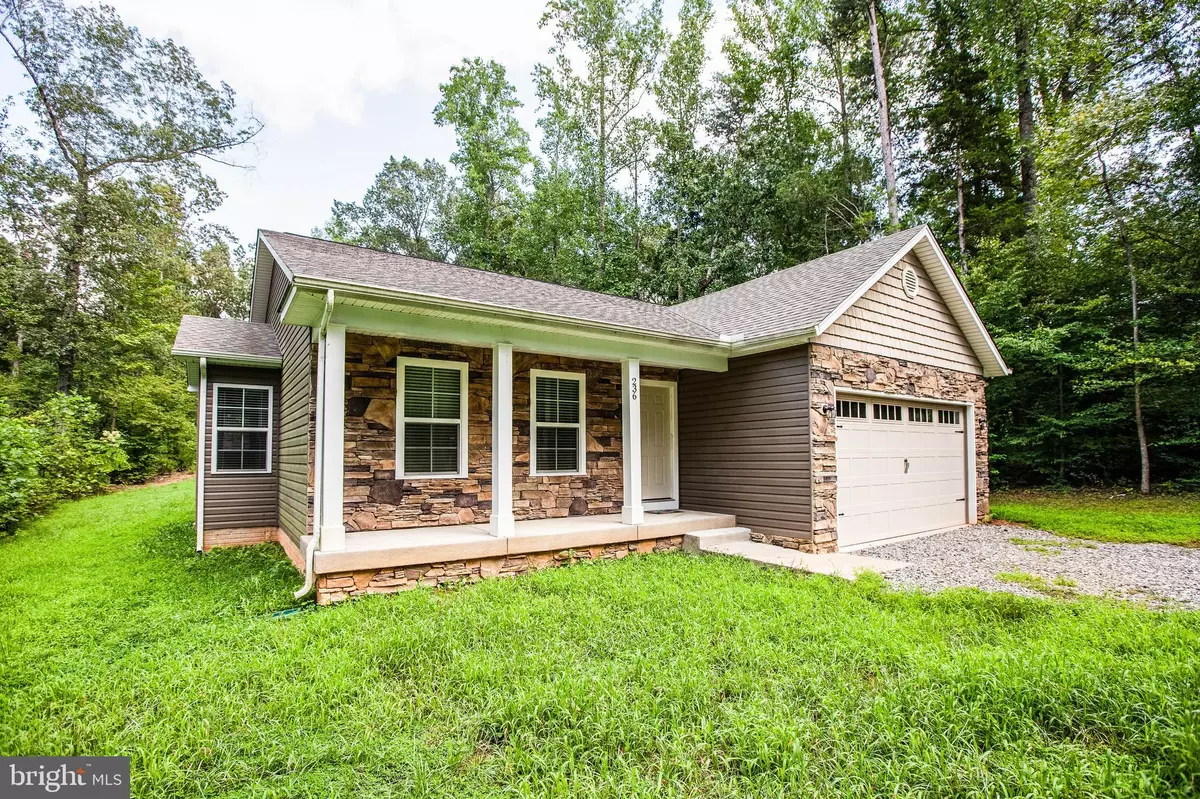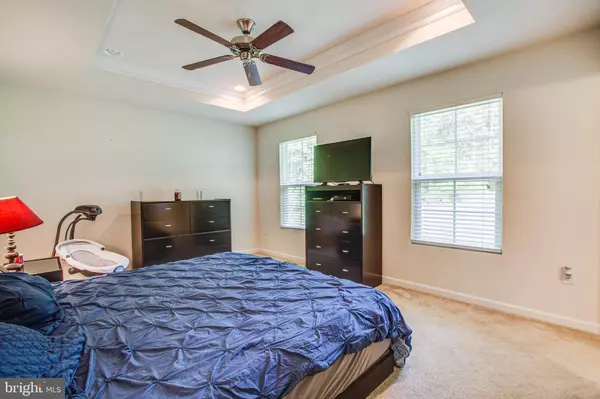$248,000
$244,999
1.2%For more information regarding the value of a property, please contact us for a free consultation.
3 Beds
2 Baths
1,484 SqFt
SOLD DATE : 10/15/2020
Key Details
Sold Price $248,000
Property Type Single Family Home
Sub Type Detached
Listing Status Sold
Purchase Type For Sale
Square Footage 1,484 sqft
Price per Sqft $167
Subdivision Lake Land Or
MLS Listing ID VACV122680
Sold Date 10/15/20
Style Ranch/Rambler
Bedrooms 3
Full Baths 2
HOA Fees $92/ann
HOA Y/N Y
Abv Grd Liv Area 1,484
Originating Board BRIGHT
Year Built 2016
Annual Tax Amount $1,423
Tax Year 2020
Lot Size 0.459 Acres
Acres 0.46
Property Description
Adorable , 3 bed 2 bath, like new , home with a 2 car attached garage in Lake Land'Or. This home was built in 2016 by VanGorder homes, so rest assured knowing you are getting a quality built home. Hardwood floors, granite counter tops, vaulted ceilings, and stainless appliances. Large backyard to enjoy while entertaining friends and family as well. Seller is currently building a new home through the same builder and closing is scheduled for the end of October. Lake Land'or is a private, gated community with 24 hour security made up of two larger lakes and 14 smaller ponds. The largest lake is on the LandOr side at 87 acres, large enough to allow water skiing. There is a clubhouse, beach, pool, archery, skeet range and more on this side of the community. The Heritage side of Lake LandOr has a smaller lake that allows electric motored boats and offers its own clubhouse, beach and pavilion area. The smaller ponds found throughout the community give residents wonderful views all around.
Location
State VA
County Caroline
Zoning R1
Rooms
Other Rooms Primary Bedroom, Bedroom 2, Bedroom 3, Kitchen, Family Room, Breakfast Room, Bathroom 2, Primary Bathroom
Main Level Bedrooms 3
Interior
Interior Features Breakfast Area, Combination Kitchen/Dining, Entry Level Bedroom, Family Room Off Kitchen, Kitchen - Table Space, Primary Bath(s)
Hot Water Electric
Heating Heat Pump(s)
Cooling Heat Pump(s)
Flooring Hardwood, Carpet
Equipment Dishwasher, Dryer, Washer, Refrigerator, Built-In Microwave, Icemaker, Oven/Range - Electric
Appliance Dishwasher, Dryer, Washer, Refrigerator, Built-In Microwave, Icemaker, Oven/Range - Electric
Heat Source Electric
Laundry Main Floor
Exterior
Parking Features Garage - Front Entry, Garage Door Opener
Garage Spaces 8.0
Amenities Available Basketball Courts, Beach, Boat Ramp, Club House, Common Grounds, Community Center, Fitness Center, Gated Community, Lake, Non-Lake Recreational Area, Picnic Area, Pool - Outdoor, Security, Swimming Pool, Tennis Courts, Tot Lots/Playground, Water/Lake Privileges, Jog/Walk Path
Water Access Y
Roof Type Asphalt
Accessibility 36\"+ wide Halls
Attached Garage 2
Total Parking Spaces 8
Garage Y
Building
Story 1
Sewer On Site Septic
Water Public
Architectural Style Ranch/Rambler
Level or Stories 1
Additional Building Above Grade, Below Grade
Structure Type Dry Wall,Tray Ceilings,Vaulted Ceilings
New Construction N
Schools
School District Caroline County Public Schools
Others
HOA Fee Include Common Area Maintenance,Management,Pool(s),Security Gate,Snow Removal,Road Maintenance
Senior Community No
Tax ID 51A8-3-881
Ownership Fee Simple
SqFt Source Assessor
Security Features 24 hour security
Special Listing Condition Standard
Read Less Info
Want to know what your home might be worth? Contact us for a FREE valuation!

Our team is ready to help you sell your home for the highest possible price ASAP

Bought with Non Member • Non Subscribing Office
"My job is to find and attract mastery-based agents to the office, protect the culture, and make sure everyone is happy! "
tyronetoneytherealtor@gmail.com
4221 Forbes Blvd, Suite 240, Lanham, MD, 20706, United States






