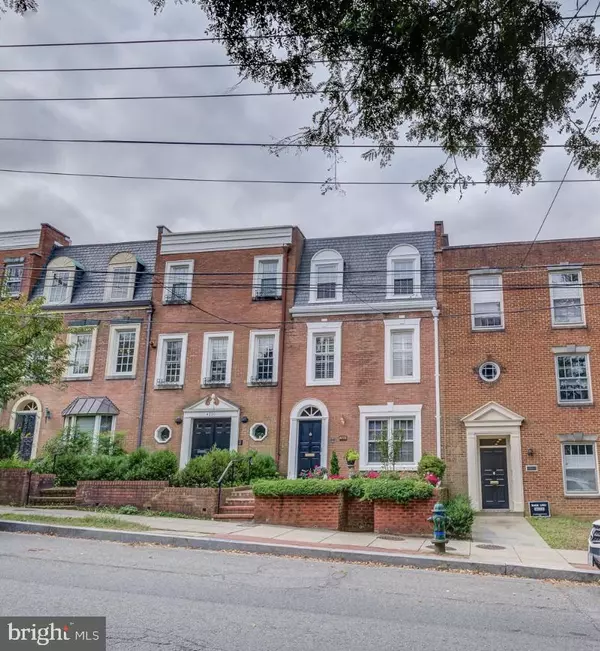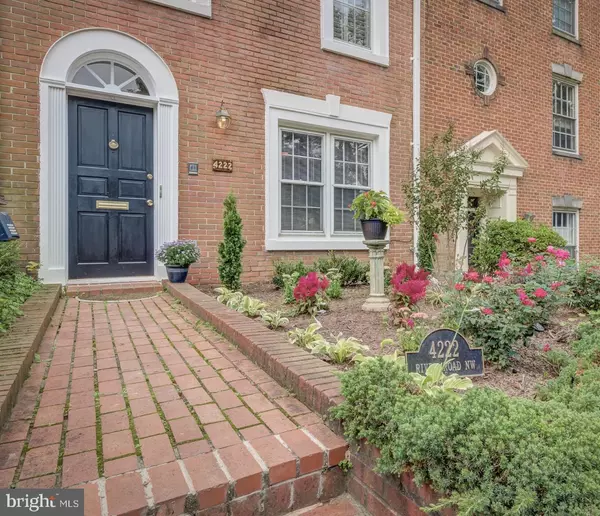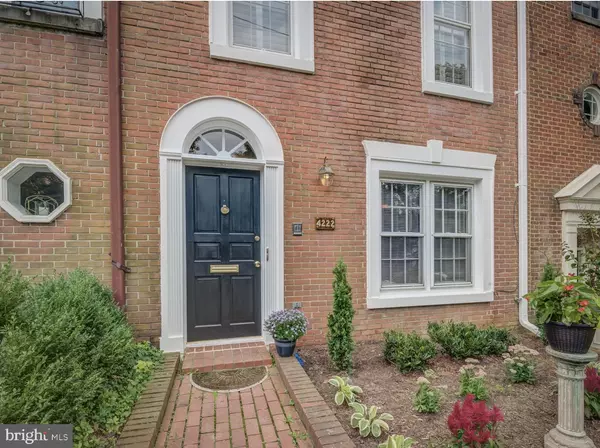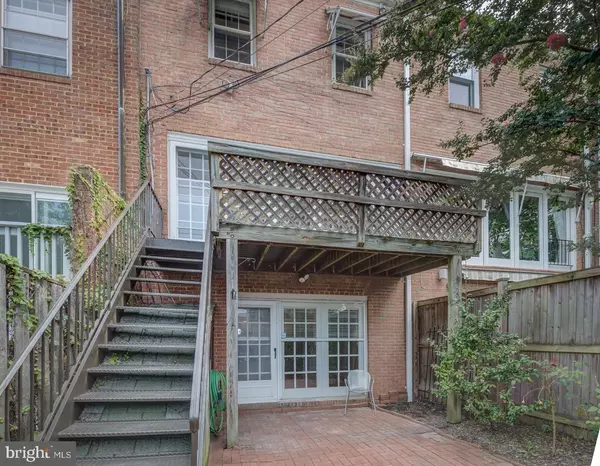$1,150,000
$1,195,000
3.8%For more information regarding the value of a property, please contact us for a free consultation.
4 Beds
4 Baths
2,700 SqFt
SOLD DATE : 10/23/2020
Key Details
Sold Price $1,150,000
Property Type Townhouse
Sub Type Interior Row/Townhouse
Listing Status Sold
Purchase Type For Sale
Square Footage 2,700 sqft
Price per Sqft $425
Subdivision American University Park
MLS Listing ID DCDC477374
Sold Date 10/23/20
Style Colonial
Bedrooms 4
Full Baths 3
Half Baths 1
HOA Y/N N
Abv Grd Liv Area 2,700
Originating Board BRIGHT
Year Built 1970
Annual Tax Amount $7,575
Tax Year 2019
Lot Size 1,890 Sqft
Acres 0.04
Property Description
* Rarely Available - Ideal Location : Classy Town Home in the heart of Tenley / AU Park * so convenient to Metro, Shops, Restaurants, Library, Grocers, Starbucks, Banks, Cleaners, Target, Ace hardware, on and on. The Janney Elementary School 2 blocks away. Remember to take the kids lunch box on short 2 block walk to elementary school. Property Features: Large 2700 SF livable ( 3 levels w/20 ft wide and 45 ft deep, ) of sophisticated living space high 10 ft ceilings, tons of light with total 4 Br's 3 1/2 BA's configured with grand marble entry foyer to 3 BR 2 full 1/2 BA upper two levels and 1 BR 1 full BA entry level with an entertainment recreation room, accessory kitchen and walkout outdoor brick patio. 1st level can be utilized as completely private self contained living area with private entrance if preferred or combined with upper living area for a great 3 level TH. Can be Ideal to live, and work remotely from home, use for extended family living, whatever suits your personal needs, plus outdoor exterior deck on upper Level off living room , and brick patio on first Level. Bonus Includes 2 private parking spaces in rear. Both living spaces have totally separate HVAC systems, Gas forced air heating & central air conditioning systems with separate Electric and Gas meters for each living area. Common water utility provided for entire property; Each living area has its own kitchen, living room, dining room or area, wood burning Fireplace. All 3 levels with refinished HWD floors. Grand marble floor entry vestibule ( 12 ft x 7 Ft ) with 2 separate entry doors for first and upper level living areas. Very flexible as needed for personal uses. Brick and Block construction top to bottom. Recent Exterior Improvements: front exterior trim replaced around front door and windows and dormers. New 6 inch gutter and downspout, improved brickwork, inside freshly painted, new roof coating material on roof with warranty. Interior Improvements: Freshly painted top to bottom, trim, walls, doors, ceilings, closets, fresh clean blank canvas ready for your favorite decorating touches. Other improvements include new bathroom flooring all baths, new bath vanities, and plumbing fixtures in all bathrooms, miscellaneous lighting and fixtures, plantation shutters, and window blinds, new Bray & Scarff SS appliances, new Quartz counter tops, New HP refrigerator, new slide in range, new washer / dryer unit; new 10 year Smoke and CO2 detectors as required, refinished HWD floors, 2 kitchens, 2 fireplaces and more and more. Gets Even Better: Best of everything, and a value with 2700 sf living area on 3 levels AND FEE SIMPLE OWNERSHIP with NO huge Condo fees , NO HOA fees or No special assessments . Other properties of smaller size may have huge condo fees. Put that savings towards your house payment at lowest rates ever or better yet put in your personal wealth building investment account plan for your future! Cost per SQ Ft: sale price by livable 2700 SF.One of best values at $ 450/ SF where condos can sell at $600 /SF plus large condo fees and rising; Zero fees for this Tenlytown Row of Townhouse jewels in NW WDC. EXCITED BUYER's will be proud owners of this fabulous TH in a Prime Metro Location so close to Friendship Hgts and Tenley/ AU Park and built by local DC quality builder Barret Linde with all brick and block construction with double block walls between TH units. Make this your home sweet home for many years to come. PS: For the Investor: the entire property can be leased and provide an investor an attractive return on investment with excellent net income for future. "Home Sweet Home" for sure.
Location
State DC
County Washington
Zoning SEE PUBLIC RECORDS
Direction East
Rooms
Main Level Bedrooms 1
Interior
Interior Features 2nd Kitchen, Built-Ins, Crown Moldings, Dining Area, Formal/Separate Dining Room, Tub Shower, Wainscotting, Wood Floors, Floor Plan - Open, Chair Railings, Ceiling Fan(s)
Hot Water Natural Gas
Heating Forced Air, Central, Zoned
Cooling Central A/C, Ceiling Fan(s), Zoned
Flooring Hardwood
Fireplaces Number 2
Fireplaces Type Brick, Wood
Equipment Built-In Microwave, Built-In Range, Dishwasher, Disposal, Dryer, Dryer - Electric, Dryer - Front Loading, Oven/Range - Electric, Six Burner Stove, Stainless Steel Appliances, Stove, Washer, Washer - Front Loading, Water Heater
Furnishings No
Fireplace Y
Window Features Double Hung,Storm,Wood Frame
Appliance Built-In Microwave, Built-In Range, Dishwasher, Disposal, Dryer, Dryer - Electric, Dryer - Front Loading, Oven/Range - Electric, Six Burner Stove, Stainless Steel Appliances, Stove, Washer, Washer - Front Loading, Water Heater
Heat Source Natural Gas, Central
Laundry Dryer In Unit, Washer In Unit
Exterior
Exterior Feature Deck(s), Patio(s)
Garage Spaces 2.0
Fence Wood
Utilities Available Natural Gas Available, Cable TV Available, Electric Available, Water Available, Sewer Available, Phone Available
Amenities Available None
Water Access N
View City, Street, Garden/Lawn
Roof Type Flat,Rubber
Accessibility None
Porch Deck(s), Patio(s)
Total Parking Spaces 2
Garage N
Building
Lot Description Landscaping, Rear Yard, Level
Story 3
Foundation Slab
Sewer Public Sewer
Water Public
Architectural Style Colonial
Level or Stories 3
Additional Building Above Grade, Below Grade
Structure Type Plaster Walls
New Construction N
Schools
Elementary Schools Janney
Middle Schools Deal
High Schools Jackson-Reed
School District District Of Columbia Public Schools
Others
HOA Fee Include None
Senior Community No
Tax ID 1675//0034
Ownership Fee Simple
SqFt Source Assessor
Special Listing Condition Standard
Read Less Info
Want to know what your home might be worth? Contact us for a FREE valuation!

Our team is ready to help you sell your home for the highest possible price ASAP

Bought with Silvana P Dias • Long & Foster Real Estate, Inc.
"My job is to find and attract mastery-based agents to the office, protect the culture, and make sure everyone is happy! "
tyronetoneytherealtor@gmail.com
4221 Forbes Blvd, Suite 240, Lanham, MD, 20706, United States






