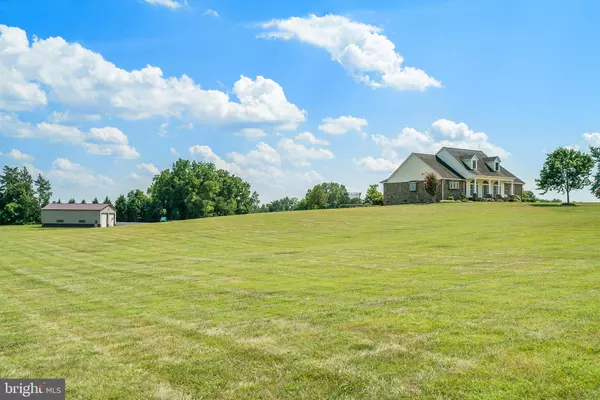$672,000
$685,000
1.9%For more information regarding the value of a property, please contact us for a free consultation.
4 Beds
3 Baths
2,882 SqFt
SOLD DATE : 10/28/2020
Key Details
Sold Price $672,000
Property Type Single Family Home
Sub Type Detached
Listing Status Sold
Purchase Type For Sale
Square Footage 2,882 sqft
Price per Sqft $233
Subdivision King Street Commons
MLS Listing ID VACU142380
Sold Date 10/28/20
Style Cape Cod,Colonial
Bedrooms 4
Full Baths 2
Half Baths 1
HOA Y/N N
Abv Grd Liv Area 2,882
Originating Board BRIGHT
Year Built 2002
Annual Tax Amount $3,363
Tax Year 2019
Lot Size 10.370 Acres
Acres 10.37
Property Description
Exceptional Home on 10 acres just outside of Culpeper. Two minutes from town and Rt 29 yet with all the benefits of the great outdoors. Beautiful, quiet and peaceful lot backing to farm land and wait till you see the home, custom colonial/cape with three large bedrooms, study, loft with privacy that could be used as a guest room, play room or exercise room. High ceiling family room off of kitchen with elegant built ins, gas fireplace, lots of windows and gorgeous hardwoods. Hardwoods extend throughout most of the other rooms in the house. Delightful kitchen with plenty of cabinet and counter space, breakfast bar, oversized pantry ready for the gourmet chef. Stunning main level master bedroom suite with heated floors in upgraded and remodeled bath, custom walk-in closet(must see) plus the home is equipped with whole house generator, front porch, back porch, hardscape patio, walkways and paved driveways. When you add all this to a 35'x 60' shop w/ full Bath, Heat, Rotary Lift, Air compressor hook-up, 14' doors, room for large motor home & much more .... you have a great place to call HOME!!!.
Location
State VA
County Culpeper
Zoning RA
Rooms
Other Rooms Dining Room, Primary Bedroom, Bedroom 2, Bedroom 3, Kitchen, Family Room, 2nd Stry Fam Rm, Study, Exercise Room, Loft, Mud Room, Bathroom 2, Primary Bathroom, Half Bath
Main Level Bedrooms 3
Interior
Interior Features Breakfast Area, Built-Ins, Ceiling Fan(s), Crown Moldings, Dining Area, Entry Level Bedroom, Family Room Off Kitchen, Floor Plan - Open, Floor Plan - Traditional, Formal/Separate Dining Room, Kitchen - Table Space, Primary Bath(s), Pantry, Recessed Lighting, Studio, Walk-in Closet(s), Water Treat System, Upgraded Countertops, Window Treatments, Wood Floors
Hot Water Propane
Heating Heat Pump(s)
Cooling Central A/C
Flooring Hardwood, Ceramic Tile, Heated, Carpet
Fireplaces Number 1
Fireplaces Type Fireplace - Glass Doors, Gas/Propane
Equipment Built-In Range, Built-In Microwave, Cooktop, Dishwasher, Refrigerator, Washer, Dryer
Fireplace Y
Appliance Built-In Range, Built-In Microwave, Cooktop, Dishwasher, Refrigerator, Washer, Dryer
Heat Source Propane - Owned
Laundry Main Floor
Exterior
Exterior Feature Deck(s), Patio(s), Porch(es), Terrace
Garage Garage Door Opener, Additional Storage Area, Covered Parking, Oversized
Garage Spaces 7.0
Waterfront N
Water Access N
View Pasture, Garden/Lawn, Scenic Vista
Street Surface Black Top
Accessibility Other
Porch Deck(s), Patio(s), Porch(es), Terrace
Road Frontage Road Maintenance Agreement
Parking Type Attached Garage, Detached Garage
Attached Garage 3
Total Parking Spaces 7
Garage Y
Building
Lot Description Cleared, Cul-de-sac, Front Yard, Landscaping, Open, Premium, Private, Rear Yard, Secluded
Story 2
Sewer On Site Septic
Water Well
Architectural Style Cape Cod, Colonial
Level or Stories 2
Additional Building Above Grade, Below Grade
New Construction N
Schools
School District Culpeper County Public Schools
Others
Senior Community No
Tax ID 41- - - -128C
Ownership Fee Simple
SqFt Source Assessor
Special Listing Condition Standard
Read Less Info
Want to know what your home might be worth? Contact us for a FREE valuation!

Our team is ready to help you sell your home for the highest possible price ASAP

Bought with Deliea F. Roebuck • Berkshire Hathaway HomeServices PenFed Realty

"My job is to find and attract mastery-based agents to the office, protect the culture, and make sure everyone is happy! "
tyronetoneytherealtor@gmail.com
4221 Forbes Blvd, Suite 240, Lanham, MD, 20706, United States






