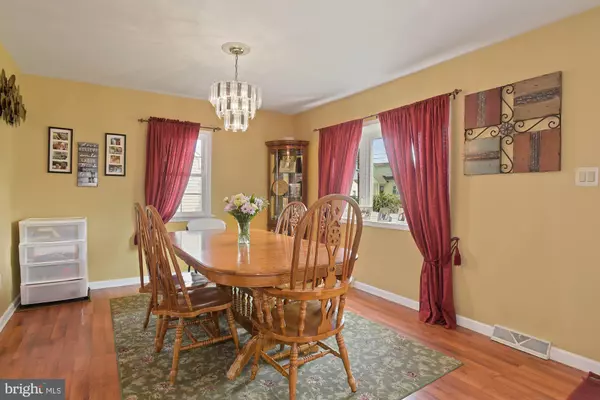$222,000
$200,000
11.0%For more information regarding the value of a property, please contact us for a free consultation.
3 Beds
2 Baths
1,224 SqFt
SOLD DATE : 10/29/2020
Key Details
Sold Price $222,000
Property Type Single Family Home
Sub Type Detached
Listing Status Sold
Purchase Type For Sale
Square Footage 1,224 sqft
Price per Sqft $181
Subdivision None Available
MLS Listing ID NJCD401502
Sold Date 10/29/20
Style Cape Cod
Bedrooms 3
Full Baths 1
Half Baths 1
HOA Y/N N
Abv Grd Liv Area 1,224
Originating Board BRIGHT
Year Built 1952
Annual Tax Amount $6,420
Tax Year 2019
Lot Size 6,250 Sqft
Acres 0.14
Lot Dimensions 50.00 x 125.00
Property Description
Welcome home, to your paradise! Pride of ownership is abundant and apparent the moment you arrive. Lush mature landscaping, a well maintained exterior and manicured lawn will greet you. Nothing to do but move right in! Enter this turnkey property and you will see a absolutely meticulous home. The kitchen features top of the line cabinets with lifetime warranty, SS appliance, and a kitchen Island as well with matching mosaic glass backsplash. Then enter to your formal dining room and living room that features a new coat of paint with matching laminate flooring, with large front window in both rooms to brighten the room. To the left you have the master bedroom on main level, with walk-in closets. From there, step down to your fully finished basement, with recessed lighting, to make it the perfect man cave, or family room. The second level offers: Two exceptionally large bedrooms with ample closet space. Wander out back to a very private, beautifully landscaped backyard that is fenced in with tall pines trees surrounding the backyard, as well as a Surround Sound System to make it the ultimate paradise/entertainment area! The backyard also features in-ground pool with new liner, surrounded by flowers and brick pavers. When it gets too hot, cool off under the Pergola, right next to the shed. The home also features BRAND NEW roof, newer hvac, and water heater. This home will offer peace of mind to it's new owners as all the hard work has been done! Glendora is a town that is also truly close to it all. Conveniently located to Route 168 (Black Horse Pike), Route 42 (North-South Freeway), Atlantic City Expressway and the NJ Turnpike make this a commuter's dream and close proximity to the Deptford Shopping area for all of your daily needs makes this home a must see!
Location
State NJ
County Camden
Area Gloucester Twp (20415)
Zoning RES
Rooms
Basement Fully Finished, Partially Finished
Main Level Bedrooms 3
Interior
Interior Features Attic, Carpet, Ceiling Fan(s), Combination Kitchen/Dining, Kitchen - Eat-In, Kitchen - Island, Walk-in Closet(s)
Hot Water Natural Gas
Heating Central
Cooling Central A/C
Equipment Dishwasher, Dryer, Microwave, Oven/Range - Gas
Fireplace N
Appliance Dishwasher, Dryer, Microwave, Oven/Range - Gas
Heat Source Natural Gas
Exterior
Exterior Feature Patio(s)
Garage Spaces 3.0
Pool In Ground
Waterfront N
Water Access N
Roof Type Shingle
Accessibility None
Porch Patio(s)
Parking Type Driveway
Total Parking Spaces 3
Garage N
Building
Lot Description Front Yard, Landscaping, Poolside, Rear Yard, SideYard(s)
Story 2.5
Sewer Public Sewer
Water Public
Architectural Style Cape Cod
Level or Stories 2.5
Additional Building Above Grade, Below Grade
New Construction N
Schools
High Schools Triton Regional
School District Black Horse Pike Regional Schools
Others
Pets Allowed N
Senior Community No
Tax ID 15-00603-00013
Ownership Fee Simple
SqFt Source Assessor
Acceptable Financing Cash, Conventional, FHA, VA
Horse Property N
Listing Terms Cash, Conventional, FHA, VA
Financing Cash,Conventional,FHA,VA
Special Listing Condition Standard
Read Less Info
Want to know what your home might be worth? Contact us for a FREE valuation!

Our team is ready to help you sell your home for the highest possible price ASAP

Bought with Jill Krykewycz • Keller Williams Realty - Medford

"My job is to find and attract mastery-based agents to the office, protect the culture, and make sure everyone is happy! "
tyronetoneytherealtor@gmail.com
4221 Forbes Blvd, Suite 240, Lanham, MD, 20706, United States






