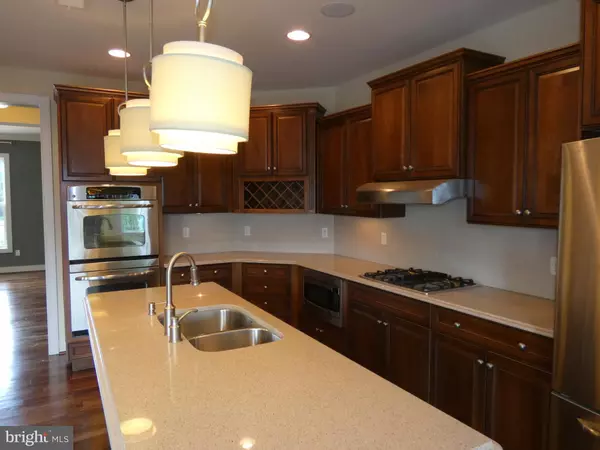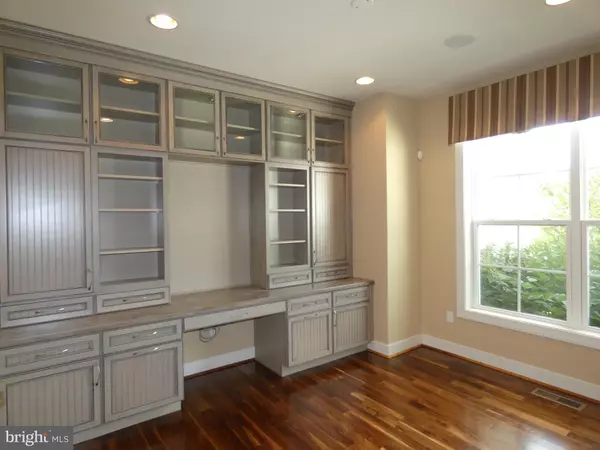$597,000
$597,000
For more information regarding the value of a property, please contact us for a free consultation.
3 Beds
3 Baths
2,888 SqFt
SOLD DATE : 10/30/2020
Key Details
Sold Price $597,000
Property Type Single Family Home
Sub Type Detached
Listing Status Sold
Purchase Type For Sale
Square Footage 2,888 sqft
Price per Sqft $206
Subdivision Sawgrass At White Oak Creek
MLS Listing ID DESU168576
Sold Date 10/30/20
Style Contemporary
Bedrooms 3
Full Baths 2
Half Baths 1
HOA Fees $272/mo
HOA Y/N Y
Abv Grd Liv Area 2,888
Originating Board BRIGHT
Year Built 2008
Annual Tax Amount $2,223
Tax Year 2020
Lot Size 10,454 Sqft
Acres 0.24
Lot Dimensions 99.00 x 150.00
Property Description
Former model home for Piccard Builders in Sawgrass South. Never lived in and now available. This home is 3 bedrooms, 2.5 baths, oversized 2 car garage, 2,953 square feet. It has a formal living room, breakfast nook, family room, den, laundry room with cabinetry, gas fireplace, gourmet kitchen. Office with floor to ceiling built-ins. Rear screened porch with large paver patio. It has all appliances including washer and dryer, gas range, microwave, side by side refrigerator, Corian countertops. It was a former model home so it has lots of ?designer? upgrades, including built in bookcases, wood ceiling in family room, owners suite with sitting room, owners bath with jetted tub and separate shower, art niches, side entry 2 car garage, tray ceilings, hardwood floors, upgraded ceramic in baths, ceiling fans, recessed lights, window treatments, landscape package, slate front porch and steps. It is available immediately. $10,000 settlement help when using builders' preferred lender.
Location
State DE
County Sussex
Area Lewes Rehoboth Hundred (31009)
Zoning MR
Rooms
Other Rooms Family Room, Office, Screened Porch
Basement Partial, Poured Concrete
Main Level Bedrooms 3
Interior
Interior Features Bar, Breakfast Area, Built-Ins, Ceiling Fan(s), Crown Moldings, Dining Area, Entry Level Bedroom, Family Room Off Kitchen, Floor Plan - Open, Formal/Separate Dining Room, Kitchen - Eat-In, Kitchen - Gourmet, Recessed Lighting, Upgraded Countertops, Walk-in Closet(s), WhirlPool/HotTub, Wood Floors
Hot Water Tankless
Heating Forced Air
Cooling Central A/C
Flooring Carpet, Hardwood, Tile/Brick
Fireplaces Number 1
Fireplaces Type Gas/Propane
Equipment Built-In Microwave, Cooktop - Down Draft, Dishwasher, Disposal, Dryer - Electric, Energy Efficient Appliances, Oven - Wall, Stainless Steel Appliances, Washer, Water Heater - Tankless
Fireplace Y
Appliance Built-In Microwave, Cooktop - Down Draft, Dishwasher, Disposal, Dryer - Electric, Energy Efficient Appliances, Oven - Wall, Stainless Steel Appliances, Washer, Water Heater - Tankless
Heat Source Propane - Leased
Exterior
Parking Features Garage - Front Entry
Garage Spaces 2.0
Utilities Available Propane, Sewer Available, Water Available
Amenities Available Basketball Courts, Club House, Community Center, Exercise Room, Gated Community, Meeting Room, Pool - Outdoor, Tennis Courts
Water Access N
Roof Type Architectural Shingle
Accessibility None
Attached Garage 2
Total Parking Spaces 2
Garage Y
Building
Story 1
Foundation Crawl Space
Sewer Public Sewer
Water Public
Architectural Style Contemporary
Level or Stories 1
Additional Building Above Grade, Below Grade
Structure Type 9'+ Ceilings
New Construction Y
Schools
School District Cape Henlopen
Others
Pets Allowed Y
HOA Fee Include Common Area Maintenance,Lawn Maintenance,Management,Recreation Facility,Road Maintenance,Security Gate
Senior Community No
Tax ID 334-19.00-1408.00
Ownership Fee Simple
SqFt Source Assessor
Security Features Motion Detectors,Security System
Acceptable Financing Cash, Conventional
Horse Property N
Listing Terms Cash, Conventional
Financing Cash,Conventional
Special Listing Condition Standard
Pets Allowed Number Limit
Read Less Info
Want to know what your home might be worth? Contact us for a FREE valuation!

Our team is ready to help you sell your home for the highest possible price ASAP

Bought with Andrew Staton • Keller Williams Realty

"My job is to find and attract mastery-based agents to the office, protect the culture, and make sure everyone is happy! "
tyronetoneytherealtor@gmail.com
4221 Forbes Blvd, Suite 240, Lanham, MD, 20706, United States






