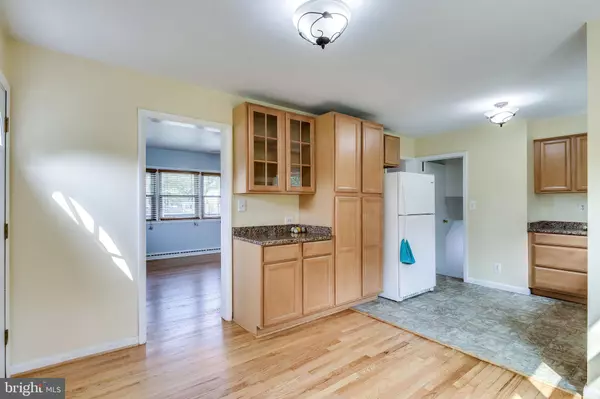$387,000
$385,000
0.5%For more information regarding the value of a property, please contact us for a free consultation.
3 Beds
2 Baths
1,404 SqFt
SOLD DATE : 10/30/2020
Key Details
Sold Price $387,000
Property Type Single Family Home
Sub Type Detached
Listing Status Sold
Purchase Type For Sale
Square Footage 1,404 sqft
Price per Sqft $275
Subdivision Timber Ridge
MLS Listing ID MDAA446690
Sold Date 10/30/20
Style Split Level
Bedrooms 3
Full Baths 1
Half Baths 1
HOA Fees $1/ann
HOA Y/N Y
Abv Grd Liv Area 1,404
Originating Board BRIGHT
Year Built 1958
Annual Tax Amount $3,019
Tax Year 2019
Lot Size 1.004 Acres
Acres 1.0
Property Description
Location, Location, Location ! This bright and charming split-level with 3 bedrooms and 1 & 1/2 baths in a 100+ family community, has access within minutes to Routes 100, 97, 295, 95, 32, 50 and 29! Proximity to Amtrack/Marc, Bus, and BWI Airport make travel a breeze! This beautiful, move-in ready home is surrounded by a 1-acre mature, wooded, and fenced lot has a huge garden area and lots of flowers. New paint throughout, with all hardwood floors just refinished for your enjoyment! The Eat-in Kitchen is newly renovated with lots of oak cabinet space including new granite counters, Brand New Refrigerator and Dishwasher. The main bathroom has been newly updated and a Brand New Hot Water Heater has been installed. The spacious living room can be formal or informal. The Den is large and could be used for a play room for children or pets! The basement comes with washer and dryer, water system, utilities and a potential full bath. The recent addition of a front deck is lovely for enjoying the day while waving at the neighbors as they walk by. The back porch is huge and serene! Great for a Barbeque or a family get-together. New roof, 50 yr shingles. With 2/3 of the acre behind 6' wood fencing - privacy abounds. The one car garage is excellent for storage or a compact car, with the driveway large enough to park 6 cars and 2 sheds! Hurry, this one will not last!!
Location
State MD
County Anne Arundel
Zoning R2
Rooms
Basement Connecting Stairway, Daylight, Full
Interior
Interior Features Ceiling Fan(s), Wood Floors, Kitchen - Eat-In, Upgraded Countertops
Hot Water Electric
Heating Forced Air
Cooling Central A/C
Equipment Stove, Microwave, Refrigerator, Dishwasher, Washer, Dryer
Appliance Stove, Microwave, Refrigerator, Dishwasher, Washer, Dryer
Heat Source Oil
Exterior
Exterior Feature Porch(es), Deck(s)
Parking Features Garage - Front Entry
Garage Spaces 7.0
Water Access N
Roof Type Shingle
Accessibility None
Porch Porch(es), Deck(s)
Attached Garage 1
Total Parking Spaces 7
Garage Y
Building
Story 3
Sewer Septic Exists
Water Well
Architectural Style Split Level
Level or Stories 3
Additional Building Above Grade, Below Grade
New Construction N
Schools
Elementary Schools Severn
Middle Schools Old Mill M North
High Schools Old Mill
School District Anne Arundel County Public Schools
Others
Senior Community No
Tax ID 020580005113300
Ownership Fee Simple
SqFt Source Assessor
Special Listing Condition Standard
Read Less Info
Want to know what your home might be worth? Contact us for a FREE valuation!

Our team is ready to help you sell your home for the highest possible price ASAP

Bought with Samina Chowdhury • Keller Williams Integrity
"My job is to find and attract mastery-based agents to the office, protect the culture, and make sure everyone is happy! "
tyronetoneytherealtor@gmail.com
4221 Forbes Blvd, Suite 240, Lanham, MD, 20706, United States






