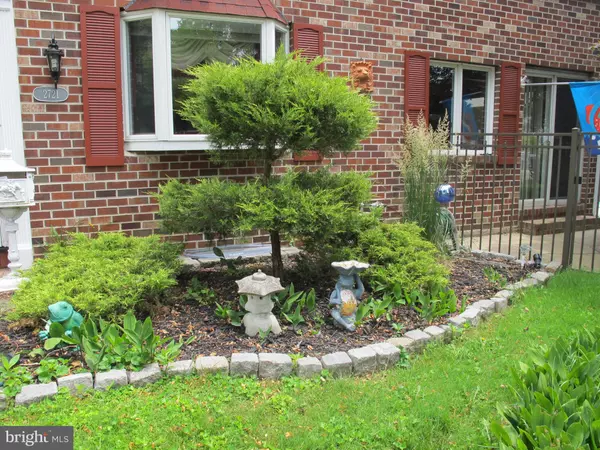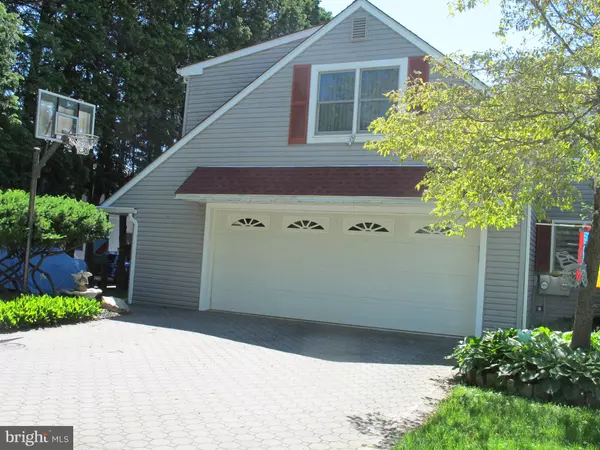$468,888
$479,900
2.3%For more information regarding the value of a property, please contact us for a free consultation.
3 Beds
3 Baths
2,532 SqFt
SOLD DATE : 11/09/2020
Key Details
Sold Price $468,888
Property Type Single Family Home
Sub Type Detached
Listing Status Sold
Purchase Type For Sale
Square Footage 2,532 sqft
Price per Sqft $185
Subdivision None Available
MLS Listing ID PADE520564
Sold Date 11/09/20
Style Cape Cod,Colonial
Bedrooms 3
Full Baths 2
Half Baths 1
HOA Y/N N
Abv Grd Liv Area 2,316
Originating Board BRIGHT
Year Built 1945
Annual Tax Amount $5,104
Tax Year 2019
Lot Size 0.262 Acres
Acres 0.26
Lot Dimensions 74.00 x 125.00
Property Description
This impressive Broomall brick cape home has been meticulously maintained throughout. No detail has been overlooked. Upgrades galore!This home has been designed for year round entertaining, be it inside or outside. The beautiful eat in kitchen features upgraded cherry cabinetry, granite counter tops, under cabinet lighting, ceramic floors, two skylights, convenient half bath with heated floor, laundry with stack washer and dryer. The entry chandelier with dimmer creates the most welcoming hello.From the kitchen you are steps away from indoor or outdoor entertaining. Good times to be had during the summer/fall months out in the entertainment cabana. The cabana is a permanent structure with four columns, hip roof with a finished wood ceiling and decorative paver flooring. All essentials at your command, TV hook-up, sound system, ceiling fan and lighting. Enjoy indoor entertaining in the huge dining room with ceramic tile flooring. The high hat lighting with dimmers and a spotlight beam creates the stage for large festive parties. This room can comfortably seat up to 26+/- guests. Built-in lighted curio cabinet with stained glass panels. Large windows with beautiful custom made sheer shades.The large living room boasts rosewood flooring and a ventless gas fireplace with ceramic trim and a wood mantle. The High hat lighting with dimmers provides the perfect atmosphere. Special directional spotlight allows for easy reading in your recliner. The smart floor plan flows into the four season sun room. Create your own signature refreshments at the wet bar in the sunroom. The Wet bar features a magnificent stone back wall with directional lighting, cabinetry, granite countertop, sink and an under counter refrigerator. Heated ceramic flooring, high hat lighting with dimmers, low E energy-efficient windows, honeycomb shades and sliders to the pool.Float the day away in the 4500 square foot in-ground pool. Plenty of room for guests to lounge or mingle on the cement patio decking, play games in the yard or swing away in the face to face glider gazebo.No wasted weekends doing yard work here. Easy maintenance with this one quarter acre corner lot. This 2300+ square foot home has 3 generous sized bedrooms. The master bedroom features high hat lighting with dimmer, hardwood flooring and skylight. Put the world on hold and indulge yourself in the soaking whirlpool tub with 6 jets in the master bathroom. No time for soaking, jump into the 50" X 50" shower with two body spray shower heads. Additional necessities included are the double sink, vanity table, high hat and directional lighting (just in case you like to read in the whirlpool tub), heated ceramic flooring and skylight.The second bedroom boasts wall to wall carpeting, high hats on dimmers and a 12 X 10 sitting room.The huge oversized third bedroom has hardwood flooring and high hat lighting. This room could also be transformed into an exercise room, office or hobby room. It s huge. Partial Basement with a 12 X 18 finished room and unfinished storage, workshop and utility rooms.No tiny garage here. Park both your cars and bicycles in the oversized 2 car garage. Plenty of lighting and the small electric heater helps keep the cold away. Your guests will enjoy the four off street VIP parking spaces.Easy 20-25 minute drive to Philadelphia, Airport, King of Prussia Mall and PA turnpike. Local shopping centers, grocery stores and gyms are 5 minutes away in Broomall, Havertown and Newtown Square.This home is meant for Good Food Good Friends Good Times...
Location
State PA
County Delaware
Area Marple Twp (10425)
Zoning R-10 SINGLE FAMILY
Direction West
Rooms
Other Rooms Living Room, Dining Room, Primary Bedroom, Sitting Room, Bedroom 2, Bedroom 3, Kitchen, Den, Sun/Florida Room, Bathroom 2, Primary Bathroom, Half Bath
Basement Outside Entrance, Partial, Partially Finished, Windows
Interior
Interior Features Bar, Ceiling Fan(s), Crown Moldings, Dining Area, Formal/Separate Dining Room, Kitchen - Eat-In, Kitchen - Table Space, Primary Bath(s), Skylight(s), Stain/Lead Glass, Stall Shower, Wet/Dry Bar, Window Treatments
Hot Water Natural Gas
Heating Hot Water, Baseboard - Hot Water, Radiant, Radiator
Cooling Central A/C
Flooring Hardwood, Carpet, Heated, Ceramic Tile
Fireplaces Number 1
Fireplaces Type Gas/Propane, Mantel(s), Screen
Equipment Built-In Microwave, Built-In Range, Dishwasher, Dryer - Front Loading, Washer - Front Loading, Washer/Dryer Stacked, Water Heater, Dryer - Gas, Range Hood, Exhaust Fan, Icemaker, Water Dispenser, Oven - Self Cleaning, Oven/Range - Electric
Furnishings No
Fireplace Y
Window Features Low-E,Skylights,Bay/Bow,Casement,Double Hung,Screens,Vinyl Clad,Wood Frame
Appliance Built-In Microwave, Built-In Range, Dishwasher, Dryer - Front Loading, Washer - Front Loading, Washer/Dryer Stacked, Water Heater, Dryer - Gas, Range Hood, Exhaust Fan, Icemaker, Water Dispenser, Oven - Self Cleaning, Oven/Range - Electric
Heat Source Natural Gas
Laundry Main Floor, Dryer In Unit, Washer In Unit
Exterior
Exterior Feature Patio(s), Roof, Porch(es)
Parking Features Garage - Side Entry, Garage Door Opener, Oversized
Garage Spaces 6.0
Fence Vinyl, Decorative, Cyclone
Pool Gunite, In Ground, Fenced
Utilities Available Cable TV, Electric Available, Natural Gas Available, Sewer Available, Water Available, Above Ground, Phone, Phone Connected
Water Access N
Roof Type Shingle,Asphalt
Street Surface Paved
Accessibility Level Entry - Main, Low Closet Rods
Porch Patio(s), Roof, Porch(es)
Road Frontage Public
Attached Garage 2
Total Parking Spaces 6
Garage Y
Building
Lot Description Corner, Front Yard, Landscaping, Level, Not In Development, SideYard(s)
Story 1.5
Foundation Block
Sewer Public Sewer
Water Public
Architectural Style Cape Cod, Colonial
Level or Stories 1.5
Additional Building Above Grade, Below Grade
Structure Type Dry Wall
New Construction N
Schools
Elementary Schools Worrall
Middle Schools Paxon Hollow
High Schools Marple Newtown
School District Marple Newtown
Others
Pets Allowed Y
Senior Community No
Tax ID 25-00-04364-00
Ownership Fee Simple
SqFt Source Assessor
Security Features Motion Detectors,Smoke Detector,Carbon Monoxide Detector(s)
Acceptable Financing Cash, Conventional, FHA, VA
Horse Property N
Listing Terms Cash, Conventional, FHA, VA
Financing Cash,Conventional,FHA,VA
Special Listing Condition Standard
Pets Allowed No Pet Restrictions
Read Less Info
Want to know what your home might be worth? Contact us for a FREE valuation!

Our team is ready to help you sell your home for the highest possible price ASAP

Bought with D Dana Felt • Compass RE
"My job is to find and attract mastery-based agents to the office, protect the culture, and make sure everyone is happy! "
tyronetoneytherealtor@gmail.com
4221 Forbes Blvd, Suite 240, Lanham, MD, 20706, United States






