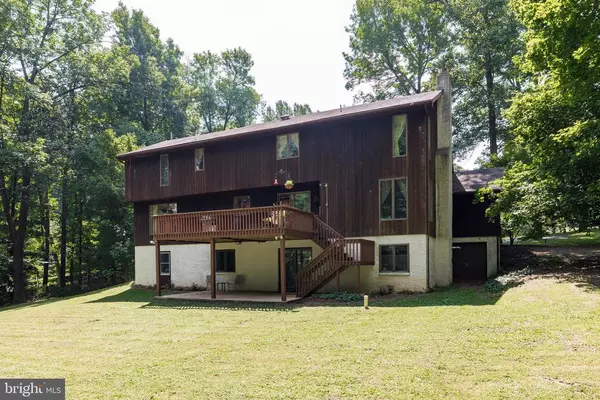$524,900
$524,900
For more information regarding the value of a property, please contact us for a free consultation.
4 Beds
4 Baths
3,635 SqFt
SOLD DATE : 11/10/2020
Key Details
Sold Price $524,900
Property Type Single Family Home
Sub Type Detached
Listing Status Sold
Purchase Type For Sale
Square Footage 3,635 sqft
Price per Sqft $144
Subdivision Clover Ridge
MLS Listing ID PACT514690
Sold Date 11/10/20
Style Traditional,Contemporary
Bedrooms 4
Full Baths 3
Half Baths 1
HOA Y/N N
Abv Grd Liv Area 2,445
Originating Board BRIGHT
Year Built 1980
Annual Tax Amount $9,103
Tax Year 2020
Lot Size 1.500 Acres
Acres 1.5
Lot Dimensions 0.00 x 0.00
Property Description
PreInspected and Ready To Go! Downingtown West SD Cul-de-sac Property with 1.5 acres of flat lawns and wooded privacy. 4 Bedrooms (1 in In-Law Suite Basement), 3.5 Baths, New Kitchen, Walk-Out Finished Basement, Updated Bathrooms, New Bamboo Flooring Throughout Home, Geothermal Heating and Cooling, This home has a TON to offer and the space is used very efficiently. Upstairs you'll find a gracious Master Suite with 2 Closets (don't miss the finished space through the one closet) and a recently updated Master Bath. Upstairs there are 2 other bedrooms and an updated Jack-N-Jill Bath connecting them. The Main Level has a Gorgeous New Eat In Kitchen, Soaring Cathedral Ceilings in the Foyer and Living Room, Dining Room with Views of your Private Back Yard, Family Room with Fireplace and Built-Ins, Laundry Room with Storage and Room to Work and a Powder Room. The Lower Level has been converted into an In-Law Suite with a real Bedroom, Full Bath, Kitchenette (no stove/oven), Family room with Walk Out Views of the Woods behind the back yard. Besides the 2 car garage there is a storage unit under the back of the house that is about as large as a 2 car garage. This home really has it all and is only available due to a job transfer. Make an appointment and make it yours!
Location
State PA
County Chester
Area East Brandywine Twp (10330)
Zoning R1
Rooms
Other Rooms Living Room, Dining Room, Primary Bedroom, Bedroom 2, Bedroom 3, Bedroom 4, Kitchen, Family Room, In-Law/auPair/Suite, Laundry, Bathroom 2, Bathroom 3, Primary Bathroom, Half Bath
Basement Full, Heated, Walkout Level, Partially Finished
Interior
Hot Water Other
Heating Heat Pump(s), Other
Cooling Central A/C
Flooring Bamboo, Carpet, Ceramic Tile
Fireplaces Number 2
Heat Source Geo-thermal
Laundry Main Floor
Exterior
Parking Features Garage - Front Entry, Garage Door Opener, Inside Access
Garage Spaces 7.0
Water Access N
View Trees/Woods
Accessibility Chairlift, Other
Attached Garage 2
Total Parking Spaces 7
Garage Y
Building
Lot Description Backs to Trees, Cul-de-sac, Front Yard, No Thru Street, Rear Yard, SideYard(s)
Story 3
Sewer On Site Septic
Water Private, Well
Architectural Style Traditional, Contemporary
Level or Stories 3
Additional Building Above Grade, Below Grade
New Construction N
Schools
High Schools Dhs West
School District Downingtown Area
Others
Pets Allowed Y
Senior Community No
Tax ID 30-02 -0086.01C0
Ownership Fee Simple
SqFt Source Assessor
Special Listing Condition Standard
Pets Allowed No Pet Restrictions
Read Less Info
Want to know what your home might be worth? Contact us for a FREE valuation!

Our team is ready to help you sell your home for the highest possible price ASAP

Bought with Marcee Kay McMullen • VRA Realty
"My job is to find and attract mastery-based agents to the office, protect the culture, and make sure everyone is happy! "
tyronetoneytherealtor@gmail.com
4221 Forbes Blvd, Suite 240, Lanham, MD, 20706, United States






