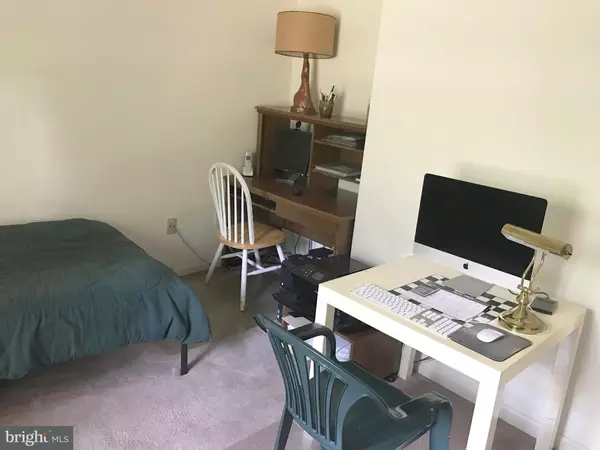$325,000
$334,500
2.8%For more information regarding the value of a property, please contact us for a free consultation.
3 Beds
2 Baths
1,751 SqFt
SOLD DATE : 11/16/2020
Key Details
Sold Price $325,000
Property Type Single Family Home
Sub Type Detached
Listing Status Sold
Purchase Type For Sale
Square Footage 1,751 sqft
Price per Sqft $185
Subdivision Bethany Forest
MLS Listing ID DESU163384
Sold Date 11/16/20
Style Ranch/Rambler
Bedrooms 3
Full Baths 2
HOA Fees $40/ann
HOA Y/N Y
Abv Grd Liv Area 1,751
Originating Board BRIGHT
Year Built 1998
Annual Tax Amount $888
Tax Year 2020
Lot Size 0.490 Acres
Acres 0.49
Lot Dimensions 100.00 x 218.00
Property Description
Super rancher situated on a premium lot that backs to a private wooded area. Step in the front door into the living room with a gas log stone fireplace off to the right you will find the eat in kitchen with a center island. Off the kitchen area you will step into a marvelous sun room with windows providing views of a park like rear yard with a fire pit with 12 ground stone pavers Sit and watch the wildlife while having your morning coffee. There are steps off the sun room leading up to a large loft area with could possibly be a fourth bedroom. Extra storage on both sides. All rooms are large with ample closets. Most rooms have recently painted walls. Vaulted ceilings with fans in Living room Kitchen, Sun room and Bonus room. New heat pump/air conditioner including new duct-work, appliances are newer than 5 years old. Water heater 40 gals 2 yrs old. The over-sized garage is insulated and sheet-rocked. The attic is floored with overhead room of 6 feet. Call to schedule your personal tour today before this one is gone!
Location
State DE
County Sussex
Area Baltimore Hundred (31001)
Zoning AR-1
Rooms
Other Rooms Living Room, Primary Bedroom, Bedroom 2, Bedroom 3, Bedroom 4, Kitchen, Sun/Florida Room, Laundry, Other, Primary Bathroom, Half Bath
Main Level Bedrooms 3
Interior
Interior Features Carpet, Kitchen - Eat-In, Kitchen - Island, Primary Bath(s), Tub Shower, Stall Shower
Hot Water Electric
Heating Heat Pump - Electric BackUp
Cooling Central A/C
Flooring Carpet, Vinyl
Fireplaces Number 1
Fireplaces Type Stone
Equipment Dishwasher, Dryer - Electric, Washer, Water Heater
Furnishings No
Fireplace Y
Window Features Double Pane,Vinyl Clad
Appliance Dishwasher, Dryer - Electric, Washer, Water Heater
Heat Source Electric
Laundry Main Floor
Exterior
Exterior Feature Deck(s)
Parking Features Garage - Front Entry
Garage Spaces 6.0
Utilities Available Cable TV
Amenities Available Pool - Outdoor, Tennis Courts
Water Access N
Roof Type Pitched,Shingle
Street Surface Black Top
Accessibility None
Porch Deck(s)
Attached Garage 2
Total Parking Spaces 6
Garage Y
Building
Lot Description Backs to Trees, Front Yard, Partly Wooded, Premium, Rear Yard, SideYard(s)
Story 2
Foundation Crawl Space
Sewer Gravity Sept Fld
Water Well
Architectural Style Ranch/Rambler
Level or Stories 2
Additional Building Above Grade, Below Grade
Structure Type Dry Wall
New Construction N
Schools
School District Indian River
Others
Pets Allowed Y
Senior Community No
Tax ID 134-08.00-458.00
Ownership Fee Simple
SqFt Source Assessor
Acceptable Financing Cash, Conventional, FHA, VA, USDA
Horse Property N
Listing Terms Cash, Conventional, FHA, VA, USDA
Financing Cash,Conventional,FHA,VA,USDA
Special Listing Condition Standard
Pets Allowed No Pet Restrictions
Read Less Info
Want to know what your home might be worth? Contact us for a FREE valuation!

Our team is ready to help you sell your home for the highest possible price ASAP

Bought with VICKIE BINSTED • VICKIE YORK AT THE BEACH REALTY
"My job is to find and attract mastery-based agents to the office, protect the culture, and make sure everyone is happy! "
tyronetoneytherealtor@gmail.com
4221 Forbes Blvd, Suite 240, Lanham, MD, 20706, United States






