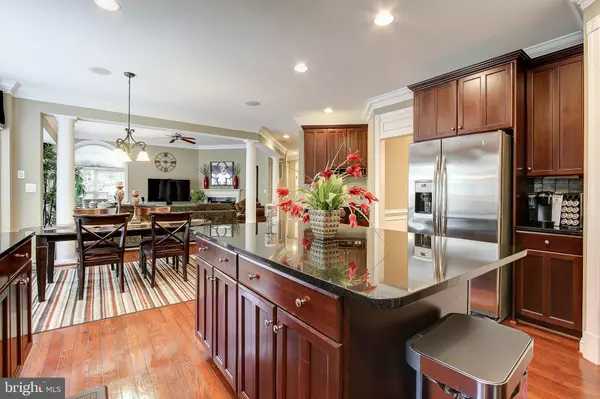$696,000
$630,000
10.5%For more information regarding the value of a property, please contact us for a free consultation.
4 Beds
5 Baths
4,446 SqFt
SOLD DATE : 11/16/2020
Key Details
Sold Price $696,000
Property Type Single Family Home
Sub Type Detached
Listing Status Sold
Purchase Type For Sale
Square Footage 4,446 sqft
Price per Sqft $156
Subdivision Piedmont Mews
MLS Listing ID VAPW506454
Sold Date 11/16/20
Style Colonial
Bedrooms 4
Full Baths 4
Half Baths 1
HOA Fees $132/mo
HOA Y/N Y
Abv Grd Liv Area 3,255
Originating Board BRIGHT
Year Built 2007
Annual Tax Amount $6,689
Tax Year 2020
Lot Size 5,998 Sqft
Acres 0.14
Property Description
Please contact alternate agent. Absolutely gorgeous Builder's Model with 4 bedrooms, 4 full bathrooms, and 1 half bath in the highly desirable neighborhood of Piedmont Mews. This Kensington Model is professionally designed from top to bottom, inside and out. It's imperccably maintained. The amazing front entrance features a beautiful staircase, foyer, custom waiscotting, and crown moulding also found throughout the home. The gourmet kitchen includes stainless steel appliances, huge granite island, gorgeous backsplash, granite counter tops, breakfast area with incredible bay window, and massive pantry with great storage space. The main level also includes a family room off the kitchen, gas fireplace, a formal livingroom, and formal dining room. Gleaming hardwoods throughout the main level.The entire home has access to the intercom and sound system. All bathrooms have beautifully upgraded tile and custom window treatments. The upper level's bedrooms have even more custom design elements while the master bedroom and bath steals the show with it's vaulted ceiling, custom paint, 2 person Whirlpool jetted tub, double sinks, and standing shower. The basement is also a great place to entertain with the surround sound system, window treatments, and movie-theater style recliners [for sale]. This fully finished walk-out basement is complete with beautiful carpet, custom feature wall, pool table [for sale], wet bar, huge rec-room, and gym. Tons of custom design elements throughout the lower level. It also includes an unfinished storage room. The backyard's functionally beautiful landscaping creates a privacy wall of trees around the amazing stone patio. This brick-front home includes professional landscaping with sprinker system for the front, back, and side yards as well as an only one year old upgraded dual zone HVAC system and 2 car garage.
Location
State VA
County Prince William
Zoning R6
Rooms
Other Rooms Living Room, Dining Room, Primary Bedroom, Bedroom 2, Kitchen, Family Room, Foyer, Bedroom 1, Exercise Room, Recreation Room, Storage Room, Bathroom 1, Bathroom 2, Bathroom 3, Primary Bathroom, Half Bath
Basement Full, Fully Finished, Outside Entrance, Rear Entrance, Walkout Stairs
Interior
Interior Features Ceiling Fan(s), Family Room Off Kitchen, Floor Plan - Open, Formal/Separate Dining Room, Kitchen - Gourmet, Kitchen - Island, Pantry, Recessed Lighting, Sprinkler System, Tub Shower, Walk-in Closet(s), Upgraded Countertops, WhirlPool/HotTub, Wood Floors, Window Treatments, Wet/Dry Bar, Soaking Tub, Primary Bath(s), Kitchen - Efficiency, Intercom, Crown Moldings, Carpet, Breakfast Area, Combination Kitchen/Dining, Kitchen - Table Space, Wainscotting
Hot Water Natural Gas
Heating Forced Air
Cooling Central A/C
Flooring Hardwood, Carpet
Fireplaces Number 1
Fireplaces Type Gas/Propane
Equipment Built-In Microwave, Cooktop, Dishwasher, Disposal, Exhaust Fan, Humidifier, Icemaker, Intercom, Oven - Double, Refrigerator, Stainless Steel Appliances, Washer, Water Heater
Fireplace Y
Window Features Bay/Bow
Appliance Built-In Microwave, Cooktop, Dishwasher, Disposal, Exhaust Fan, Humidifier, Icemaker, Intercom, Oven - Double, Refrigerator, Stainless Steel Appliances, Washer, Water Heater
Heat Source Natural Gas
Laundry Hookup, Main Floor
Exterior
Exterior Feature Brick, Patio(s), Balcony
Garage Garage - Front Entry, Garage Door Opener
Garage Spaces 4.0
Amenities Available Basketball Courts, Club House, Common Grounds, Community Center, Fitness Center, Jog/Walk Path, Pool - Outdoor, Tennis Courts, Tot Lots/Playground
Waterfront N
Water Access N
Accessibility None
Porch Brick, Patio(s), Balcony
Parking Type Attached Garage, Driveway, Off Site
Attached Garage 2
Total Parking Spaces 4
Garage Y
Building
Lot Description Backs to Trees, Landscaping
Story 3
Sewer Public Sewer
Water Public
Architectural Style Colonial
Level or Stories 3
Additional Building Above Grade, Below Grade
New Construction N
Schools
Elementary Schools Haymarket
Middle Schools Ronald Wilson Regan
High Schools Battlefield
School District Prince William County Public Schools
Others
Pets Allowed N
HOA Fee Include Common Area Maintenance,Recreation Facility,Pool(s),Trash
Senior Community No
Tax ID 7398-10-4792
Ownership Fee Simple
SqFt Source Assessor
Security Features Intercom
Acceptable Financing Cash, Conventional, FHA, VA
Listing Terms Cash, Conventional, FHA, VA
Financing Cash,Conventional,FHA,VA
Special Listing Condition Standard
Read Less Info
Want to know what your home might be worth? Contact us for a FREE valuation!

Our team is ready to help you sell your home for the highest possible price ASAP

Bought with Jane E Webb • Casey Margenau Fine Homes and Estates LLC

"My job is to find and attract mastery-based agents to the office, protect the culture, and make sure everyone is happy! "
tyronetoneytherealtor@gmail.com
4221 Forbes Blvd, Suite 240, Lanham, MD, 20706, United States






