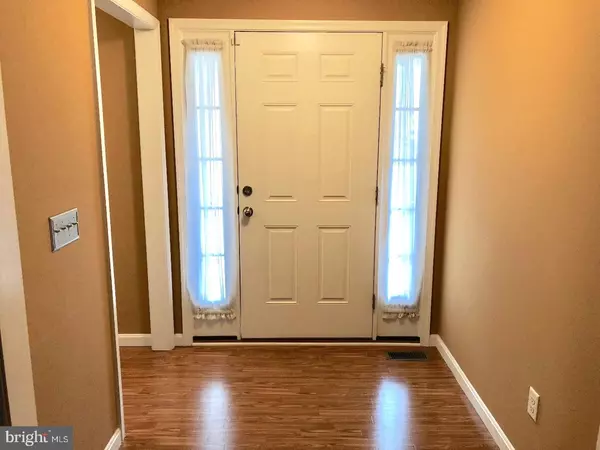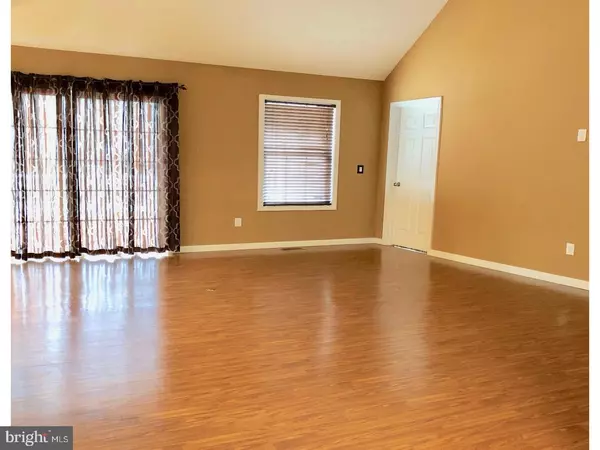$246,900
$244,900
0.8%For more information regarding the value of a property, please contact us for a free consultation.
3 Beds
2 Baths
1,559 SqFt
SOLD DATE : 05/24/2018
Key Details
Sold Price $246,900
Property Type Single Family Home
Sub Type Detached
Listing Status Sold
Purchase Type For Sale
Square Footage 1,559 sqft
Price per Sqft $158
Subdivision Whitetail Run
MLS Listing ID 1000343278
Sold Date 05/24/18
Style Ranch/Rambler
Bedrooms 3
Full Baths 2
HOA Fees $17/ann
HOA Y/N Y
Abv Grd Liv Area 1,559
Originating Board TREND
Year Built 2012
Annual Tax Amount $973
Tax Year 2017
Lot Size 0.504 Acres
Acres 0.51
Lot Dimensions 95X232
Property Description
Why Pay More for Less?? No need for new construction when you can save thousands with this nearly new home with Upgrades Galore! This beautiful Custom Ranch has a contemporary flair with its soaring cathedral ceilings and wide open floor plan. At the heart of the home is a spacious Great Room with panoramic views of the private fenced in rear yard. Directly adjacent is the Personalized Kitchen with its handsome cherry finished cabinets and granite counters & peninsula overlooking the bump out bay Dining Nook. Sleeping comfort can be found in any of the Three Spacious Bedrooms. The Master Suite retreat includes a walk-in closet and a 4-piece Bath highlighted with double bowl sinks, a large soaking tub & a separate shower stall. Additional Two Bedrooms are located on the opposite side of the home for seclusion as well as the 2nd Full Bath & a 9ft long wall of closet space. Other interior amenities include upgraded flooring, ceiling fans, extra recessed lighting, all appliances including washer/dryer, security system, custom paint plus a bonus staircase walk up Attic for storage or future expansion. The Premium 1/2 acre lot backing to woods provides outdoor enjoyment with the maintenance free composite deck and charming front porch. Recent monies were just spent on extensive hardscaping & paver walkways. This Meticulous Home is ready for immediate occupancy. It can't be duplicated at this price so come tour this home TODAY!
Location
State DE
County Kent
Area Smyrna (30801)
Zoning AC
Rooms
Other Rooms Living Room, Dining Room, Primary Bedroom, Bedroom 2, Kitchen, Bedroom 1, Laundry, Other, Attic
Interior
Interior Features Primary Bath(s), Ceiling Fan(s), Attic/House Fan, Stall Shower, Breakfast Area
Hot Water Electric
Heating Propane, Forced Air
Cooling Central A/C
Flooring Fully Carpeted, Vinyl
Equipment Built-In Range, Oven - Self Cleaning, Dishwasher, Refrigerator, Built-In Microwave
Fireplace N
Window Features Bay/Bow
Appliance Built-In Range, Oven - Self Cleaning, Dishwasher, Refrigerator, Built-In Microwave
Heat Source Bottled Gas/Propane
Laundry Main Floor
Exterior
Exterior Feature Deck(s), Porch(es)
Garage Inside Access, Garage Door Opener
Garage Spaces 5.0
Fence Other
Utilities Available Cable TV
Waterfront N
Water Access N
Roof Type Pitched,Shingle
Accessibility None
Porch Deck(s), Porch(es)
Parking Type Driveway, Attached Garage, Other
Attached Garage 2
Total Parking Spaces 5
Garage Y
Building
Lot Description Level
Story 1
Sewer On Site Septic
Water Public
Architectural Style Ranch/Rambler
Level or Stories 1
Additional Building Above Grade
Structure Type Cathedral Ceilings,9'+ Ceilings
New Construction N
Schools
School District Smyrna
Others
HOA Fee Include Common Area Maintenance
Senior Community No
Tax ID KH-00-04503-01-1100-000
Ownership Fee Simple
Security Features Security System
Acceptable Financing Conventional, VA, FHA 203(b), USDA
Listing Terms Conventional, VA, FHA 203(b), USDA
Financing Conventional,VA,FHA 203(b),USDA
Read Less Info
Want to know what your home might be worth? Contact us for a FREE valuation!

Our team is ready to help you sell your home for the highest possible price ASAP

Bought with Francis J Gilson III • RE/MAX Associates - Newark

"My job is to find and attract mastery-based agents to the office, protect the culture, and make sure everyone is happy! "
tyronetoneytherealtor@gmail.com
4221 Forbes Blvd, Suite 240, Lanham, MD, 20706, United States






