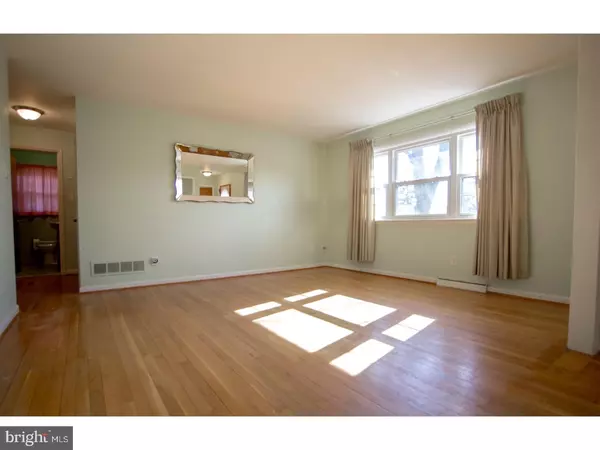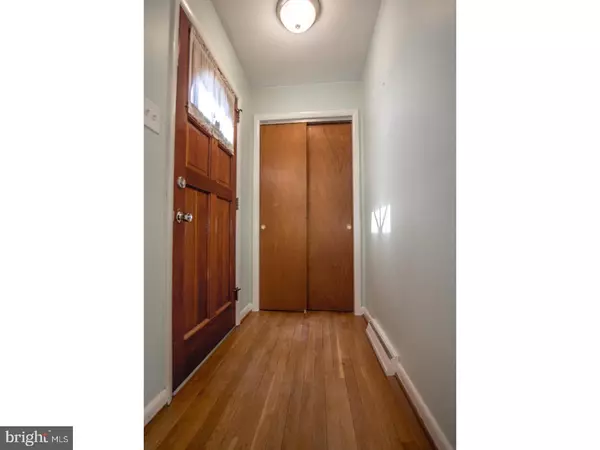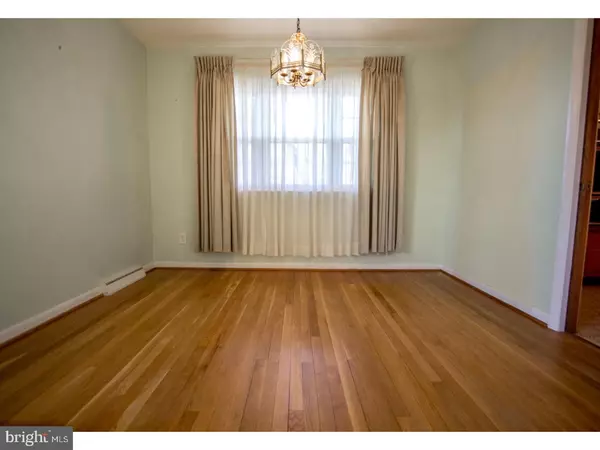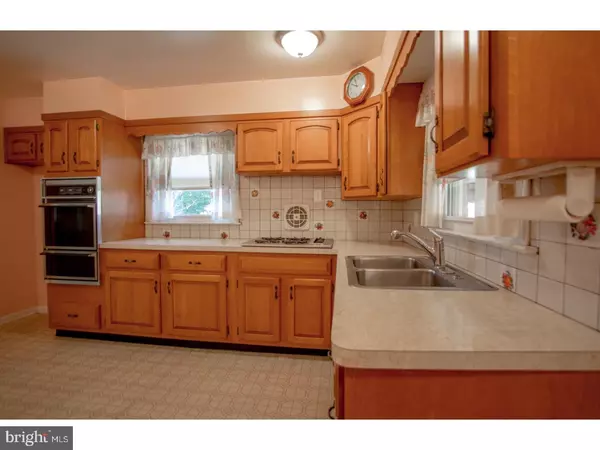$168,750
$169,900
0.7%For more information regarding the value of a property, please contact us for a free consultation.
3 Beds
2 Baths
1,150 SqFt
SOLD DATE : 05/24/2018
Key Details
Sold Price $168,750
Property Type Single Family Home
Sub Type Detached
Listing Status Sold
Purchase Type For Sale
Square Footage 1,150 sqft
Price per Sqft $146
Subdivision Cleland Heights
MLS Listing ID 1000144516
Sold Date 05/24/18
Style Ranch/Rambler
Bedrooms 3
Full Baths 1
Half Baths 1
HOA Y/N N
Abv Grd Liv Area 1,150
Originating Board TREND
Year Built 1960
Annual Tax Amount $1,532
Tax Year 2017
Lot Size 3,920 Sqft
Acres 0.09
Lot Dimensions 54X80
Property Description
Come visit this desirable all brick ranch in the popular community of Cleland Heights! Nestled on a grassy corner lot, this nicely updated 3 bed 1.1 bath property has been very well maintained by the original owners. Entering through the front door you are greeted by original solid hardwood flooring that runs throughout the entire main level and into the bedrooms. A front foyer with coat closet leads to the open concept living room and dining room which both get tons of natural light through large windows. Towards the rear lies a large kitchen boasting solid oak cabinetry, gas cook top, pantry storage, double wall oven and a lovely view of the rear yard from the sink. Just down the hall lies three generous sized bedrooms with a full bath at the center. All the bedrooms include hardwood flooring, updated light fixtures and plenty of closet space. The larger master bedroom features a center ceiling fan and two full size closets. The full bath includes an updated space saving vanity, tile flooring, and tile shower surround. Below grade you will find a spacious finished basement area which also includes a tucked-away powder room with the option to easily add a shower. The basement also features a laundry area with utility sink, bilco access to the rear, and tons of extra storage space. The entire exterior is well landscaped including a fenced-in rear yard and shed. A driveway on the side leads you directly to the covered rear patio for convenient access to the rear entrance. Other great features include updated high efficiency gas HVAC, replacement vinyl windows, and updated electric panel with breakers. This lovely home is just steps away from Canby Park and convenient to just about everything else you could want - shopping, restaurants, transportation, bars, and so much more. Put this one on your tour today!!
Location
State DE
County New Castle
Area Elsmere/Newport/Pike Creek (30903)
Zoning NC5
Rooms
Other Rooms Living Room, Dining Room, Primary Bedroom, Bedroom 2, Kitchen, Family Room, Bedroom 1
Basement Full
Interior
Interior Features Butlers Pantry, Ceiling Fan(s), Kitchen - Eat-In
Hot Water Natural Gas
Heating Gas, Forced Air
Cooling Central A/C
Flooring Wood
Fireplace N
Window Features Replacement
Heat Source Natural Gas
Laundry Basement
Exterior
Exterior Feature Patio(s)
Garage Spaces 1.0
Fence Other
Utilities Available Cable TV
Water Access N
Roof Type Pitched,Shingle
Accessibility None
Porch Patio(s)
Total Parking Spaces 1
Garage N
Building
Lot Description Corner, Front Yard, Rear Yard, SideYard(s)
Story 1
Foundation Brick/Mortar
Sewer Public Sewer
Water Public
Architectural Style Ranch/Rambler
Level or Stories 1
Additional Building Above Grade
New Construction N
Schools
School District Red Clay Consolidated
Others
Senior Community No
Tax ID 07-039.40-077
Ownership Fee Simple
Read Less Info
Want to know what your home might be worth? Contact us for a FREE valuation!

Our team is ready to help you sell your home for the highest possible price ASAP

Bought with Sonja Wood • Patterson-Schwartz-Middletown
"My job is to find and attract mastery-based agents to the office, protect the culture, and make sure everyone is happy! "
tyronetoneytherealtor@gmail.com
4221 Forbes Blvd, Suite 240, Lanham, MD, 20706, United States






