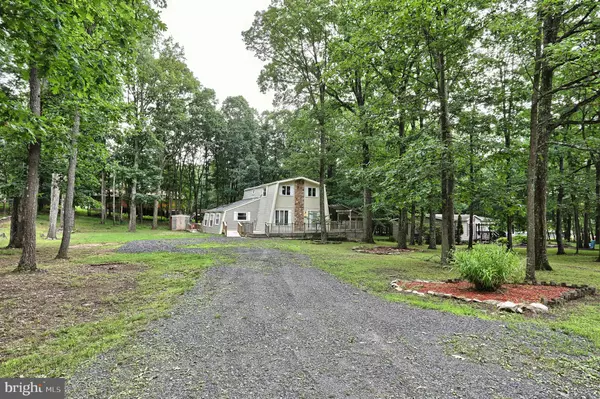$197,000
$197,000
For more information regarding the value of a property, please contact us for a free consultation.
4 Beds
3 Baths
1,536 SqFt
SOLD DATE : 11/18/2020
Key Details
Sold Price $197,000
Property Type Single Family Home
Sub Type Detached
Listing Status Sold
Purchase Type For Sale
Square Footage 1,536 sqft
Price per Sqft $128
Subdivision Cove Village
MLS Listing ID PASK131798
Sold Date 11/18/20
Style Chalet,Contemporary
Bedrooms 4
Full Baths 3
HOA Fees $66/ann
HOA Y/N Y
Abv Grd Liv Area 1,536
Originating Board BRIGHT
Year Built 1975
Annual Tax Amount $1,502
Tax Year 2020
Lot Size 0.600 Acres
Acres 0.6
Lot Dimensions 0.00 x 0.00
Property Description
Tastefully restored chalet with 4 bedrooms and 3 baths. Beautiful wood vaulted ceiling adorn the family room and master bedroom. The home sits on over a 1/2 wooded acre lot in a gated community. Enjoy the lodge, swimming pool, lake and other amenities all included in the reasonable priced HOA fee. Property went through a extensive remodel in 2017/2018. Improvements include new roof, new water heater, new propane heater, new central air conditioner, new windows, new electrical and new vinyl siding. Handicap accessible ramps installed inside and out. Master bath handicap accessible. The basement had a waterproofing system installed with transferable warranty.
Location
State PA
County Schuylkill
Area North Union Twp (13319)
Zoning RES
Rooms
Basement Improved, Sump Pump, Water Proofing System, Windows
Main Level Bedrooms 1
Interior
Interior Features Built-Ins, Carpet, Ceiling Fan(s), Combination Dining/Living, Dining Area, Efficiency, Entry Level Bedroom, Exposed Beams, Family Room Off Kitchen, Floor Plan - Open, Kitchen - Galley, Primary Bath(s), Pantry, Recessed Lighting, Skylight(s), Soaking Tub, Stall Shower, Tub Shower, Window Treatments, Wood Floors
Hot Water Electric
Heating Baseboard - Electric, Forced Air
Cooling Central A/C, Ceiling Fan(s)
Flooring Carpet, Vinyl, Wood
Equipment Dishwasher, Dryer - Electric, Energy Efficient Appliances, Exhaust Fan, Microwave, Oven/Range - Electric, Range Hood, Refrigerator, Stainless Steel Appliances, Washer, Water Heater
Furnishings Yes
Fireplace N
Window Features Double Hung,Insulated,Replacement
Appliance Dishwasher, Dryer - Electric, Energy Efficient Appliances, Exhaust Fan, Microwave, Oven/Range - Electric, Range Hood, Refrigerator, Stainless Steel Appliances, Washer, Water Heater
Heat Source Propane - Leased
Laundry Main Floor
Exterior
Exterior Feature Deck(s)
Garage Spaces 6.0
Amenities Available Swimming Pool, Lake, Beach, Volleyball Courts, Tennis Courts, Basketball Courts, Tot Lots/Playground, Club House
Waterfront N
Water Access N
Roof Type Architectural Shingle
Accessibility Mobility Improvements, Ramp - Main Level, Wheelchair Mod, Roll-in Shower
Porch Deck(s)
Parking Type Driveway
Total Parking Spaces 6
Garage N
Building
Story 2
Sewer Public Sewer
Water Public
Architectural Style Chalet, Contemporary
Level or Stories 2
Additional Building Above Grade, Below Grade
Structure Type Dry Wall,Cathedral Ceilings,Wood Ceilings
New Construction N
Schools
High Schools Hazleton Area
School District Hazleton Area
Others
Senior Community No
Tax ID 19-13-0239
Ownership Fee Simple
SqFt Source Assessor
Acceptable Financing Cash, Conventional, Farm Credit Service, FHA, FHVA
Listing Terms Cash, Conventional, Farm Credit Service, FHA, FHVA
Financing Cash,Conventional,Farm Credit Service,FHA,FHVA
Special Listing Condition Standard
Read Less Info
Want to know what your home might be worth? Contact us for a FREE valuation!

Our team is ready to help you sell your home for the highest possible price ASAP

Bought with Deborah L Smith • Coldwell Banker Realty

"My job is to find and attract mastery-based agents to the office, protect the culture, and make sure everyone is happy! "
tyronetoneytherealtor@gmail.com
4221 Forbes Blvd, Suite 240, Lanham, MD, 20706, United States






