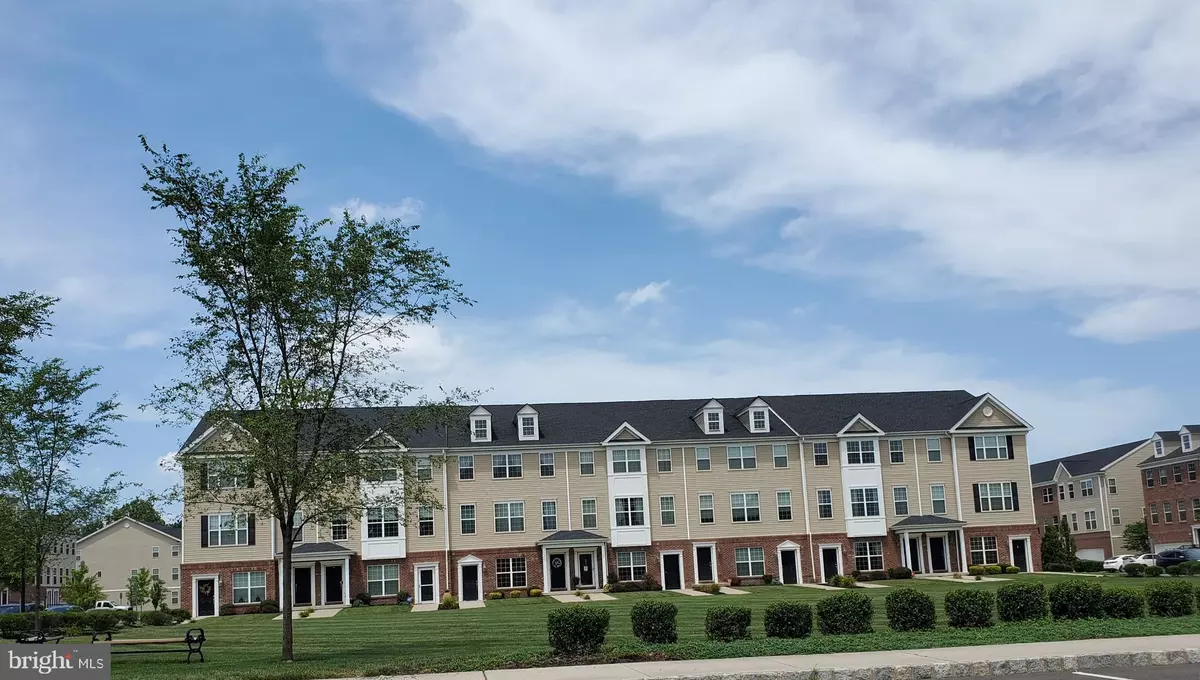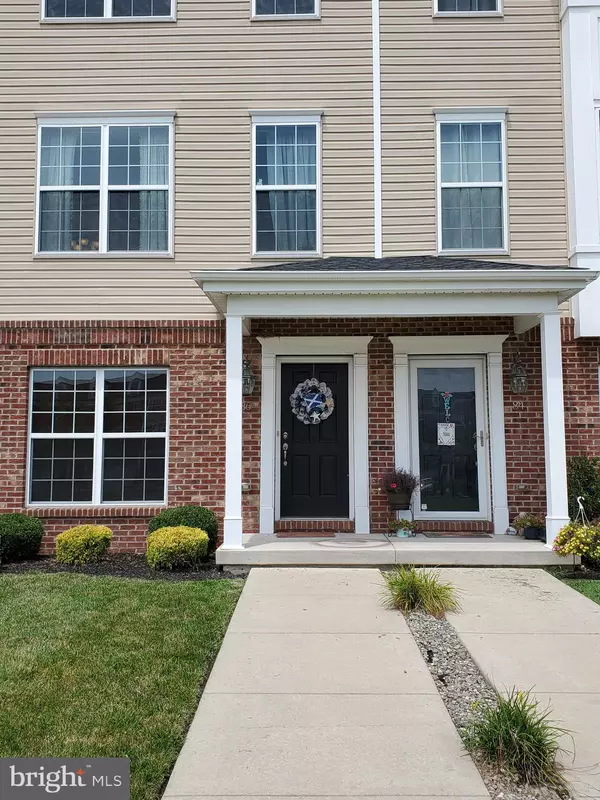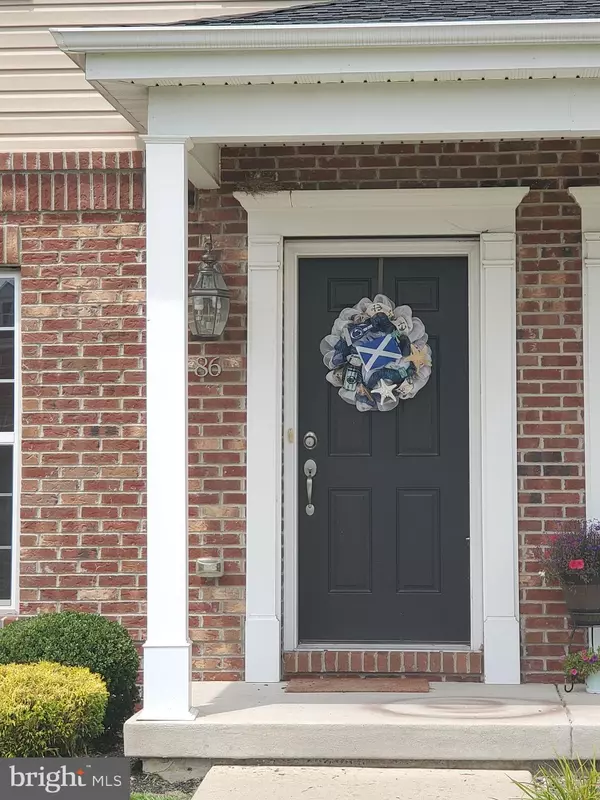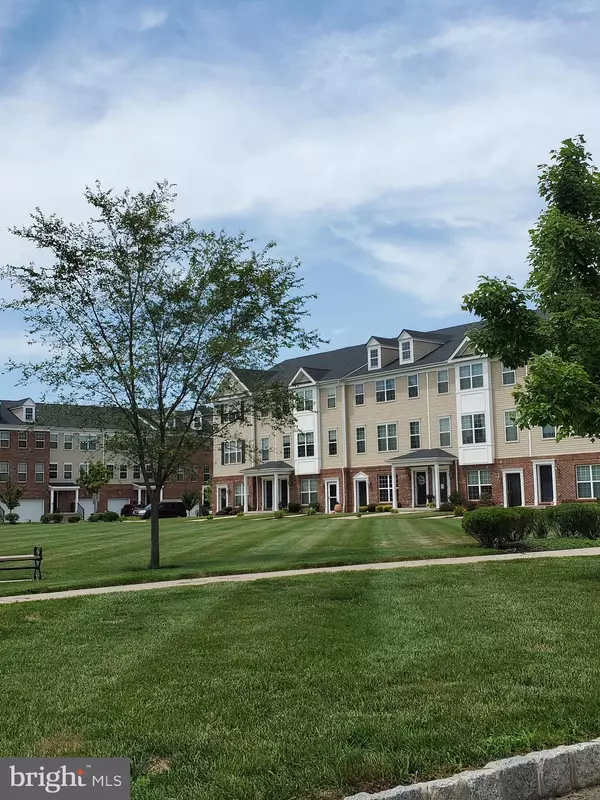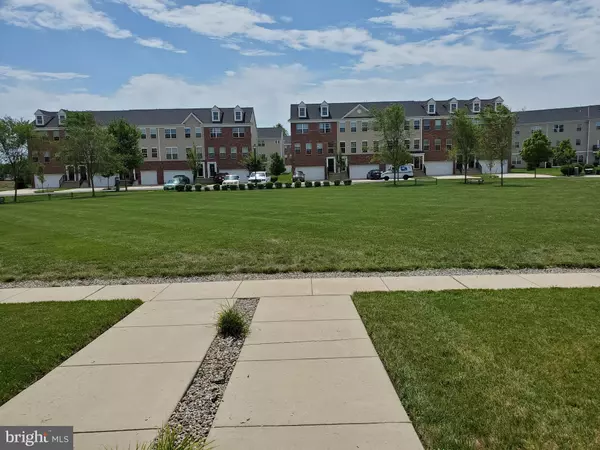$235,000
$243,000
3.3%For more information regarding the value of a property, please contact us for a free consultation.
3 Beds
3 Baths
2,140 SqFt
SOLD DATE : 11/25/2020
Key Details
Sold Price $235,000
Property Type Townhouse
Sub Type Interior Row/Townhouse
Listing Status Sold
Purchase Type For Sale
Square Footage 2,140 sqft
Price per Sqft $109
Subdivision River Walk
MLS Listing ID NJBL380170
Sold Date 11/25/20
Style Side-by-Side
Bedrooms 3
Full Baths 2
Half Baths 1
HOA Fees $230/mo
HOA Y/N Y
Abv Grd Liv Area 2,140
Originating Board BRIGHT
Year Built 2014
Annual Tax Amount $6,228
Tax Year 2020
Lot Dimensions 0.00 x 0.00
Property Description
Welcome to 86 Riverwalk Blvd. in Burlington Township, located in the River Walk Community. This six year old, three bedroom, two and a half bath townhouse has so much to offer. When you first walk in the front door you will find a large closet with tons of extra storage space that continues under the stairs. Once you make your way up to the main living area you will be greeted with newer hard wood flooring, open floor plan and plenty of natural light. The kitchen offers a stainless steal appliance package, built in microwave, double sink, granite counter tops, high cabinets with plenty of storage space and not one but two pantries. The kitchen is open to the living room that allows for enough room to entertain, watch a game or just relax after a long day of work. Finishing off the main living area is a power room and full coat closet . Making your way upstairs you will find a large open area that can be used as an office, play room or den. The over-sized master bedroom which is large enough for a king sized bed, as well as a sitting area offers a walk in closet and full bathroom with walk-in shower, tile flooring, linen closet and double sinks. Two additional bedrooms, a second full bath with linen closet and laundry room with GE washer and dryer round off the remainder of the upper level. Down the back stairs is the door to the one-car garage with automatic garage door opener that will lead you to your driveway in the back of the house. River Walk Community offers a club house, fitness center, in-ground pool and many areas to relax and take in the lovely grounds. Six panel doors throughout the home, 200-AMP electrical service, lots of natural light from all windows, all appliances 6 years old. 30 minutes to Philadelphia and a short drive to all major shopping, restaurants and public transportation. Call today to make your appointment to see the beautiful home.
Location
State NJ
County Burlington
Area Burlington Twp (20306)
Zoning ALAR
Rooms
Other Rooms Living Room, Primary Bedroom, Bedroom 3, Kitchen, Bathroom 2, Bonus Room
Interior
Interior Features Attic, Built-Ins, Carpet, Combination Dining/Living, Floor Plan - Open, Kitchen - Island, Primary Bath(s), Pantry, Stall Shower, Tub Shower, Upgraded Countertops, Walk-in Closet(s), Window Treatments, Wood Floors
Hot Water Natural Gas
Heating Forced Air
Cooling Central A/C
Equipment Built-In Microwave, Dishwasher, Dryer, Oven - Single, Oven/Range - Gas, Refrigerator, Stainless Steel Appliances, Stove, Washer
Fireplace N
Appliance Built-In Microwave, Dishwasher, Dryer, Oven - Single, Oven/Range - Gas, Refrigerator, Stainless Steel Appliances, Stove, Washer
Heat Source Natural Gas
Laundry Dryer In Unit, Upper Floor, Washer In Unit
Exterior
Parking Features Basement Garage, Garage - Rear Entry, Garage Door Opener, Inside Access
Garage Spaces 2.0
Amenities Available Club House, Common Grounds, Community Center, Exercise Room, Fitness Center, Pool - Outdoor, Swimming Pool
Water Access N
Accessibility None
Attached Garage 1
Total Parking Spaces 2
Garage Y
Building
Story 2
Sewer Public Sewer
Water Public
Architectural Style Side-by-Side
Level or Stories 2
Additional Building Above Grade, Below Grade
New Construction N
Schools
School District Burlington Township
Others
HOA Fee Include Common Area Maintenance,Ext Bldg Maint,Health Club,Lawn Care Front,Lawn Maintenance,Management,Pool(s),Recreation Facility,Road Maintenance,Snow Removal,Trash
Senior Community No
Tax ID 06-00098 23-00001-C0245
Ownership Condominium
Acceptable Financing Cash, Conventional, FHA, VA
Listing Terms Cash, Conventional, FHA, VA
Financing Cash,Conventional,FHA,VA
Special Listing Condition Standard
Read Less Info
Want to know what your home might be worth? Contact us for a FREE valuation!

Our team is ready to help you sell your home for the highest possible price ASAP

Bought with Stacey Focarelli • Smires & Associates
"My job is to find and attract mastery-based agents to the office, protect the culture, and make sure everyone is happy! "
tyronetoneytherealtor@gmail.com
4221 Forbes Blvd, Suite 240, Lanham, MD, 20706, United States

