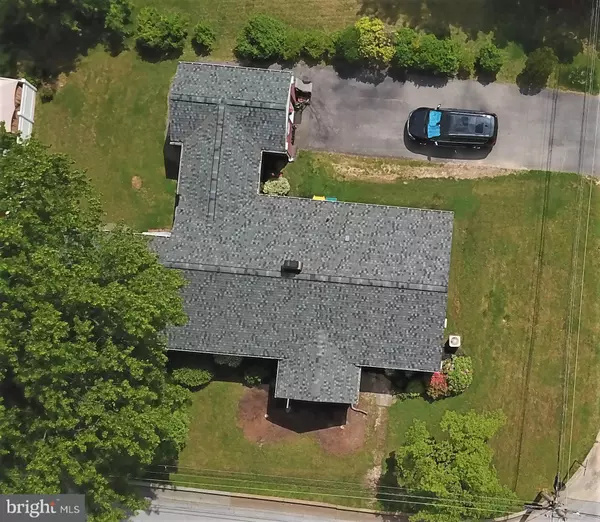$287,500
$279,900
2.7%For more information regarding the value of a property, please contact us for a free consultation.
3 Beds
2 Baths
1,825 SqFt
SOLD DATE : 11/25/2020
Key Details
Sold Price $287,500
Property Type Single Family Home
Sub Type Detached
Listing Status Sold
Purchase Type For Sale
Square Footage 1,825 sqft
Price per Sqft $157
Subdivision Bellefonte
MLS Listing ID DENC501798
Sold Date 11/25/20
Style Ranch/Rambler
Bedrooms 3
Full Baths 1
Half Baths 1
HOA Y/N N
Abv Grd Liv Area 1,825
Originating Board BRIGHT
Year Built 1952
Annual Tax Amount $2,201
Tax Year 2020
Lot Size 7,405 Sqft
Acres 0.17
Lot Dimensions 80.00 x 100.00
Property Description
Wonderful Brick Ranch Home in Desirable Location Adjacent to Bellefonte - Philadelphia Pike Corridor. This wonderful brick ranch has been lovingly and meticulously updated and cared for, while still maintaining its original / retro character and charm. Updates include a new roof and gutters within the last 2 years and updated bathrooms. This home features a great room / dining room combination with stone fireplace hearth. The large family room with authentic retro-style pine paneling features a large closet and 1/2 bath and could very easily be converted into a very large Master Bedroom with ensuite Master Bath (4th bedroom option). The 3 existing bedrooms are amply sized and clustered near the renovated full bathroom. The kitchen retains its authentic mid-century retro-styled cabinetry, with room for a table for 2 in the kitchen. Beyond the kitchen, the former breezeway to the garage has been enclosed and makes a comfy office, mud-room or multi-functional area. Beyond this space the 1 car garage has been converted into an amazing entertaining space complete with built-in bar (featuring custom lighting and loads of storage) and a "smoke-eater" ventilation system that facilitates odorless cigar or cigarette smoking. The garage also retains its original hardware and can very simply be converted back to garage space, if desired. The custom and unique features of this hip and convenient home need to be seen to be truly appreciated.
Location
State DE
County New Castle
Area Brandywine (30901)
Zoning NC5
Rooms
Basement Full
Main Level Bedrooms 3
Interior
Hot Water Natural Gas
Heating Hot Water
Cooling Central A/C
Fireplaces Number 1
Heat Source Natural Gas
Exterior
Garage Garage - Side Entry, Garage Door Opener, Inside Access
Garage Spaces 1.0
Waterfront N
Water Access N
Accessibility None
Parking Type Attached Garage, Driveway, Off Street
Attached Garage 1
Total Parking Spaces 1
Garage Y
Building
Story 1
Sewer Public Sewer
Water Public
Architectural Style Ranch/Rambler
Level or Stories 1
Additional Building Above Grade, Below Grade
New Construction N
Schools
Elementary Schools Mount Pleasant
Middle Schools Dupont
High Schools Mount Pleasant
School District Brandywine
Others
Senior Community No
Tax ID 06-132.00-090
Ownership Fee Simple
SqFt Source Assessor
Special Listing Condition Standard
Read Less Info
Want to know what your home might be worth? Contact us for a FREE valuation!

Our team is ready to help you sell your home for the highest possible price ASAP

Bought with Kenneth Van Every • Keller Williams Realty Wilmington

"My job is to find and attract mastery-based agents to the office, protect the culture, and make sure everyone is happy! "
tyronetoneytherealtor@gmail.com
4221 Forbes Blvd, Suite 240, Lanham, MD, 20706, United States






