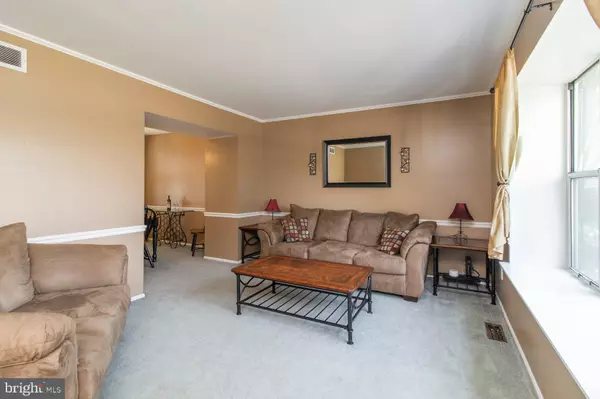$325,000
$325,000
For more information regarding the value of a property, please contact us for a free consultation.
3 Beds
2 Baths
1,576 SqFt
SOLD DATE : 11/30/2020
Key Details
Sold Price $325,000
Property Type Single Family Home
Sub Type Detached
Listing Status Sold
Purchase Type For Sale
Square Footage 1,576 sqft
Price per Sqft $206
Subdivision Victoria Crossing
MLS Listing ID PACT515392
Sold Date 11/30/20
Style Colonial
Bedrooms 3
Full Baths 1
Half Baths 1
HOA Fees $24/ann
HOA Y/N Y
Abv Grd Liv Area 1,576
Originating Board BRIGHT
Year Built 1985
Annual Tax Amount $2,614
Tax Year 2001
Lot Size 5,662 Sqft
Acres 0.13
Lot Dimensions 110 X 52
Property Description
Well-maintained, and also upgraded. This beautiful home on a corner lot in Victoria Crossing, backing up to common areas. The foyer features a newer hardwood floor, crown moulding in Living Room and Primary Bedroom, new wall-to-wall carpeting on stairs, upstairs hallway and all three bedrooms. Family Room features a gas fireplace. Sliding door to the composite back deck which is great for entertaining and the fenced-in backyard. Primary bedroom has a spacious walk-in closet. Full basement provides plenty of storage and the garage has keyless entry. Some of the upgrades include new carpeting (August, 2020), new driveway (asphalt was ripped up and replaced, August 2020), new paint in primary bedroom, stairwell, upstairs hallway, larger bedroom and foyer, August 2020), new composite deck (June, 2019), gutter guards installed (July, 2019), circuit breaker box replaced and new Bradford White water heater (March, 2017). 1401 Witherspoon Drive is a friendly yet quiet neighborhood with common areas throughout. Located in the Award-winning Downingtown Area School District, the community has low annual fees ($295), has a walking-path throughout the neighborhood, and a walking-path connecting the neighborhood to Broad Run Park. Located close to Shadyside Park, United Sports, Highland Orchards and Downingtown Walking Trail. Also an easy commute to restaurants in Downingtown, Exton and West Chester, as well as a short drive to the Thorndale train station. Video tour included and also here: https://youtu.be/xX2T29G3JFs
Location
State PA
County Chester
Area West Bradford Twp (10350)
Zoning RESIDENTIAL
Rooms
Other Rooms Living Room, Dining Room, Primary Bedroom, Bedroom 2, Bedroom 3, Kitchen, Family Room, Other
Basement Unfinished
Main Level Bedrooms 3
Interior
Hot Water Electric
Heating Forced Air, Heat Pump - Electric BackUp
Cooling Central A/C
Flooring Fully Carpeted, Vinyl, Wood
Heat Source Natural Gas
Laundry Main Floor
Exterior
Garage Garage - Front Entry
Garage Spaces 1.0
Waterfront N
Water Access N
Roof Type Pitched,Shingle
Accessibility None
Parking Type Attached Garage
Attached Garage 1
Total Parking Spaces 1
Garage Y
Building
Story 2
Sewer Public Sewer
Water Public
Architectural Style Colonial
Level or Stories 2
Additional Building Above Grade
New Construction N
Schools
Elementary Schools West Bradford
Middle Schools Downingtown
High Schools Downingtown High School West Campus
School District Downingtown Area
Others
Senior Community No
Tax ID 50-05A-0211
Ownership Fee Simple
SqFt Source Estimated
Acceptable Financing Cash, Conventional, FHA, VA, Other
Listing Terms Cash, Conventional, FHA, VA, Other
Financing Cash,Conventional,FHA,VA,Other
Special Listing Condition Standard
Read Less Info
Want to know what your home might be worth? Contact us for a FREE valuation!

Our team is ready to help you sell your home for the highest possible price ASAP

Bought with Matthew I Gorham • Keller Williams Real Estate -Exton

"My job is to find and attract mastery-based agents to the office, protect the culture, and make sure everyone is happy! "
tyronetoneytherealtor@gmail.com
4221 Forbes Blvd, Suite 240, Lanham, MD, 20706, United States






