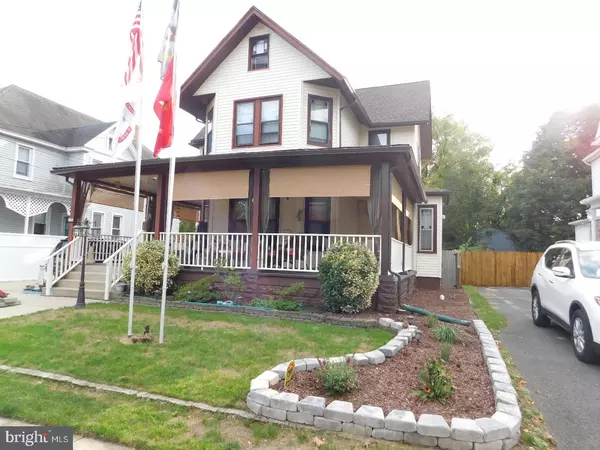$218,000
$212,900
2.4%For more information regarding the value of a property, please contact us for a free consultation.
4 Beds
2 Baths
1,930 SqFt
SOLD DATE : 11/30/2020
Key Details
Sold Price $218,000
Property Type Single Family Home
Sub Type Detached
Listing Status Sold
Purchase Type For Sale
Square Footage 1,930 sqft
Price per Sqft $112
Subdivision Newbold
MLS Listing ID NJGL265648
Sold Date 11/30/20
Style Victorian
Bedrooms 4
Full Baths 1
Half Baths 1
HOA Y/N N
Abv Grd Liv Area 1,930
Originating Board BRIGHT
Year Built 1920
Annual Tax Amount $6,234
Tax Year 2019
Lot Size 7,500 Sqft
Acres 0.17
Lot Dimensions 50.00 x 150.00
Property Description
Come see this Queen Anne Victorian Gem - It comes with many upgrades and renovations that are only one to two years old! This home is Move in Ready and Priced just right! It comes with a large Wrap around Front Porch with Brand New Custom made Railings and newly added Coolaroo Exterior Roller shades and curtains Stepping into the Foyer, you notice the original Black Walnut flooring throughout, as well as an upgraded Gas Fire place. Moving along thru the 1st floor, there is an Office room, a formal Living room with beautiful French doors, a formal dining room, a newly renovated half Bathroom with Porcelain Wood Tiles floor, and a new renovated Kitchen. Upstairs on the second floor, you will find four spacious bedrooms and a renovated main bathroom (note, a new bathtub and walls assembly are being installed in Mid October). In the backyard, it will feel like your own private little Get Away retreat, as you enjoy the landscaping, the Koi Fish Pond, the oversize Metal Gazebo and additional brick patios. This house comes with a detached one car Garage, along with parking for 5 cars, plus 2 on the street parking and completely fenced in Backyard. List of recent upgrades/renovations: New Roof with Dimensional Timberline GAF Shingles, New Chimney with liner, Main Sewer line front house to the street (44 ft.) with added Cleanout opening, New Ceiling fans thought-out, New Furnace, renovated Kitchen with all new appliances, Renovated bathrooms, All wood floors refinished, Landscaping front and back, 6Ft Privacy fencing front and back, Entertainment back yard, Custom made front porch railing, Video Security System and Security Alarm System, Motion Detection Lighting, Temperature Control Attic Fans and Electrical upgrades, Property is being sold As is in its current condition, upgrades, renovations, and scheduled maintenance have been done. One year of Free American Home Shield Home Warranty included.
Location
State NJ
County Gloucester
Area Westville Boro (20821)
Zoning RES
Rooms
Other Rooms Living Room, Dining Room, Bedroom 2, Bedroom 3, Bedroom 4, Kitchen, Family Room, Bedroom 1
Basement Full, Outside Entrance, Partially Finished, Walkout Stairs, Windows, Interior Access
Interior
Interior Features Attic, Attic/House Fan, Butlers Pantry, Ceiling Fan(s), Dining Area, Floor Plan - Traditional, Formal/Separate Dining Room, Stain/Lead Glass, Upgraded Countertops, Wood Floors
Hot Water Electric
Heating Radiator
Cooling Attic Fan, Ceiling Fan(s), Wall Unit, Window Unit(s)
Flooring Ceramic Tile, Hardwood
Fireplaces Number 1
Fireplaces Type Gas/Propane, Insert
Equipment Built-In Microwave, Dishwasher, Dryer - Front Loading, Dryer - Gas, ENERGY STAR Refrigerator, Oven/Range - Electric, Stainless Steel Appliances, Stove, Washer, Water Heater
Fireplace Y
Window Features Storm,Wood Frame
Appliance Built-In Microwave, Dishwasher, Dryer - Front Loading, Dryer - Gas, ENERGY STAR Refrigerator, Oven/Range - Electric, Stainless Steel Appliances, Stove, Washer, Water Heater
Heat Source Oil
Laundry Basement
Exterior
Exterior Feature Patio(s), Porch(es), Wrap Around
Parking Features Garage - Front Entry
Garage Spaces 8.0
Fence Chain Link, Fully, Privacy, Vinyl, Wood
Water Access N
Roof Type Architectural Shingle
Street Surface Black Top
Accessibility None
Porch Patio(s), Porch(es), Wrap Around
Road Frontage Boro/Township
Total Parking Spaces 8
Garage Y
Building
Story 2
Sewer Public Sewer
Water Public
Architectural Style Victorian
Level or Stories 2
Additional Building Above Grade, Below Grade
Structure Type 9'+ Ceilings,Plaster Walls
New Construction N
Schools
Elementary Schools Parkview E.S.
Middle Schools Gateway Regional M.S.
High Schools Gateway Regional H.S.
School District Westville Public Schools
Others
Senior Community No
Tax ID 21-00019-00008
Ownership Fee Simple
SqFt Source Assessor
Security Features Carbon Monoxide Detector(s),Motion Detectors,Security System,Smoke Detector,Surveillance Sys
Acceptable Financing Cash, Conventional, FHA, VA
Listing Terms Cash, Conventional, FHA, VA
Financing Cash,Conventional,FHA,VA
Special Listing Condition Standard
Read Less Info
Want to know what your home might be worth? Contact us for a FREE valuation!

Our team is ready to help you sell your home for the highest possible price ASAP

Bought with Mike Powell • Keller Williams Real Estate-Blue Bell
"My job is to find and attract mastery-based agents to the office, protect the culture, and make sure everyone is happy! "
tyronetoneytherealtor@gmail.com
4221 Forbes Blvd, Suite 240, Lanham, MD, 20706, United States






