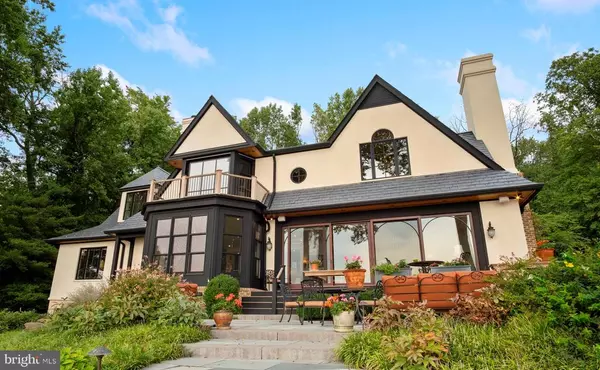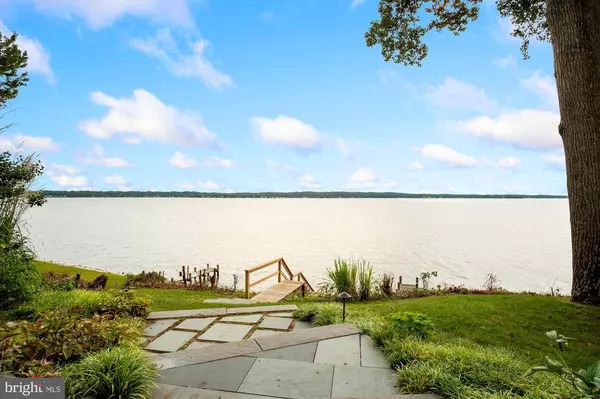$3,785,000
$3,895,000
2.8%For more information regarding the value of a property, please contact us for a free consultation.
3 Beds
5 Baths
4,225 SqFt
SOLD DATE : 11/30/2020
Key Details
Sold Price $3,785,000
Property Type Single Family Home
Sub Type Detached
Listing Status Sold
Purchase Type For Sale
Square Footage 4,225 sqft
Price per Sqft $895
Subdivision Gibson Island
MLS Listing ID MDAA444890
Sold Date 11/30/20
Style Tudor
Bedrooms 3
Full Baths 4
Half Baths 1
HOA Fees $611/mo
HOA Y/N Y
Abv Grd Liv Area 4,225
Originating Board BRIGHT
Year Built 2005
Annual Tax Amount $35,025
Tax Year 2021
Lot Size 1.005 Acres
Acres 1.0
Property Sub-Type Detached
Property Description
A simply gorgeous custom waterfront home in a spectacular setting awaits its new owners. Built in 2005/6 by premier builder Lynbrook of Annapolis, and designed by renowned architect Vincent Greene, this stunning stucco and slate roof English style cottage with a Tudor flair offers spectacular sunsets on the Magothy River along with fishing, relaxing, and swimming from a private dock. Enter the attractive portico and open the beautiful arched custom mahogany and glass double front door to an open floor plan with gourmet kitchen and large great room, cozy den, laundry room and full bath, and experience the magnificent waterfront views from virtually every room. From the great room, slide open the huge sliding glass doors with expansive Magothy River views to a large deck and outdoor patio and enjoy the lovely landscaped gardens. Custom cabinetry abounds. A spectacular custom crafted wooden staircase takes you upstairs to a large master bedroom with his and her closets and a large master bathroom. Two charming en suite bedrooms complete this inviting floor. Descend the staircase from the main level to the lower level family room complete with water views and half bath. Walk out the rear foyer to the custom breezeway to a two-car oversized garage--both the breezeway and garage match the house exterior. This picturesque property is straight out of a fairy tale and is a true slice of heaven. Information on Gibson Island--A private island within one hour of Washington, D.C., and Baltimore; absolutely extraordinary setting - 1000 acres with seven miles of shoreline, two thirds of land undeveloped and owned by the Gibson Island Corporation, one third residential home sites, no need to cross the Bay Bridge - located on Western Shore of Maryland, 43-acre spring fed fresh water lake, enormous privacy and security--entry gatehouse staffed 24+Hours and Gibson Island Police Force (GIPD),Gibson Island Corporation Service Department for homeowners offering yard maintenance and landscaping and other services, full service yacht yard, 20 minute drive to BWI, airport and train station, private country club (membership by invitation) offering yachting, fine dining year-round, tennis, award-winning Charles Blair Macdonald designed 9-hole golf course, swimming, croquet, skeet shooting, and more, private tours by appointment. (C) Gibson Island Corporation, all rights reserved.
Location
State MD
County Anne Arundel
Zoning R1
Rooms
Other Rooms Primary Bedroom, Bedroom 2, Bedroom 3, Kitchen, Family Room, Den, Foyer, Great Room, Laundry, Mud Room, Storage Room, Utility Room, Bathroom 3, Primary Bathroom, Full Bath, Half Bath
Basement Daylight, Partial, Connecting Stairway, Interior Access, Partially Finished, Outside Entrance, Heated, Improved, Poured Concrete, Side Entrance, Sump Pump, Windows, Other
Interior
Interior Features Built-Ins, Attic, Carpet, Ceiling Fan(s), Kitchen - Eat-In, Kitchen - Gourmet, Kitchen - Island, Kitchen - Table Space, Primary Bath(s), Pantry, Recessed Lighting, Soaking Tub, Stall Shower, Walk-in Closet(s), Wood Floors, Tub Shower, Floor Plan - Open, Breakfast Area, Combination Dining/Living, Crown Moldings, Family Room Off Kitchen, Upgraded Countertops, Additional Stairway, Dining Area, Window Treatments
Hot Water 60+ Gallon Tank, Propane
Heating Heat Pump(s), Zoned, Programmable Thermostat
Cooling Zoned, Ceiling Fan(s), Central A/C, Programmable Thermostat
Flooring Carpet, Ceramic Tile, Hardwood, Marble
Fireplaces Number 3
Fireplaces Type Mantel(s), Wood, Fireplace - Glass Doors, Stone, Screen, Brick
Equipment Dishwasher, Refrigerator, Six Burner Stove, Dryer - Front Loading, Exhaust Fan, Oven - Single, Range Hood, Washer - Front Loading, Water Heater, Extra Refrigerator/Freezer, Disposal, Stainless Steel Appliances, Built-In Range
Furnishings No
Fireplace Y
Window Features Casement,Bay/Bow,Double Hung,Screens
Appliance Dishwasher, Refrigerator, Six Burner Stove, Dryer - Front Loading, Exhaust Fan, Oven - Single, Range Hood, Washer - Front Loading, Water Heater, Extra Refrigerator/Freezer, Disposal, Stainless Steel Appliances, Built-In Range
Heat Source Electric
Laundry Main Floor
Exterior
Exterior Feature Balcony, Breezeway, Deck(s), Patio(s)
Parking Features Oversized, Garage - Side Entry, Garage Door Opener
Garage Spaces 6.0
Utilities Available Phone Available, Electric Available, Water Available, Sewer Available, Propane
Amenities Available Bike Trail, Common Grounds, Gated Community, Jog/Walk Path, Lake, Newspaper Service, Picnic Area, Pier/Dock, Security, Water/Lake Privileges, Beach, Non-Lake Recreational Area
Waterfront Description Private Dock Site
Water Access Y
Water Access Desc Boat - Powered,Canoe/Kayak,Fishing Allowed,Personal Watercraft (PWC),Private Access,Sail,Swimming Allowed,Waterski/Wakeboard
View Garden/Lawn, River, Water, Panoramic, Scenic Vista, Trees/Woods
Roof Type Slate
Accessibility None
Porch Balcony, Breezeway, Deck(s), Patio(s)
Attached Garage 2
Total Parking Spaces 6
Garage Y
Building
Lot Description Landscaping, Partly Wooded, Premium, SideYard(s), Rear Yard, Rip-Rapped
Story 3
Sewer On Site Septic, Septic Exists
Water Public
Architectural Style Tudor
Level or Stories 3
Additional Building Above Grade
Structure Type Tray Ceilings,High,9'+ Ceilings
New Construction N
Schools
Elementary Schools Bodkin
Middle Schools Chesapeake Bay
High Schools Chesapeake
School District Anne Arundel County Public Schools
Others
HOA Fee Include Common Area Maintenance,Security Gate,Trash
Senior Community No
Tax ID 020335000814200
Ownership Fee Simple
SqFt Source Assessor
Security Features 24 hour security,Security Gate
Acceptable Financing Cash, Conventional
Horse Property N
Listing Terms Cash, Conventional
Financing Cash,Conventional
Special Listing Condition Standard
Read Less Info
Want to know what your home might be worth? Contact us for a FREE valuation!

Our team is ready to help you sell your home for the highest possible price ASAP

Bought with Deborah A Greenfield • Engel & Volkers Annapolis
"My job is to find and attract mastery-based agents to the office, protect the culture, and make sure everyone is happy! "
tyronetoneytherealtor@gmail.com
4221 Forbes Blvd, Suite 240, Lanham, MD, 20706, United States






