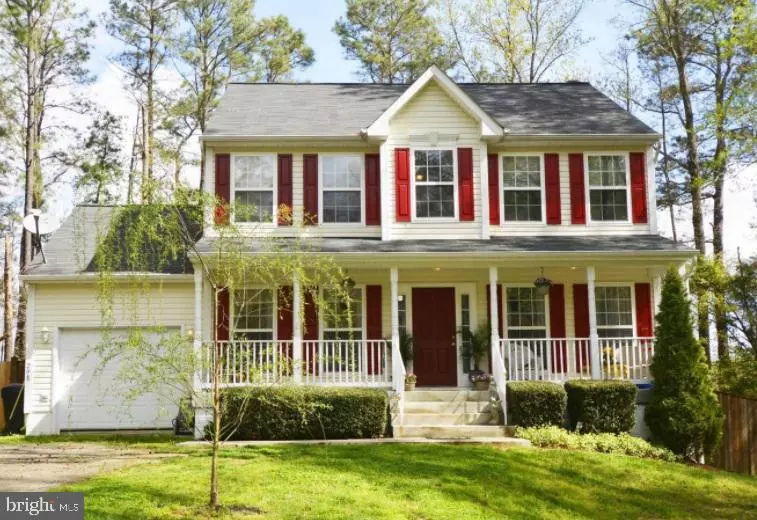$270,000
$295,000
8.5%For more information regarding the value of a property, please contact us for a free consultation.
3 Beds
3 Baths
1,884 SqFt
SOLD DATE : 12/04/2020
Key Details
Sold Price $270,000
Property Type Single Family Home
Sub Type Detached
Listing Status Sold
Purchase Type For Sale
Square Footage 1,884 sqft
Price per Sqft $143
Subdivision Lake Land Or
MLS Listing ID VACV123082
Sold Date 12/04/20
Style Colonial
Bedrooms 3
Full Baths 2
Half Baths 1
HOA Fees $100/mo
HOA Y/N Y
Abv Grd Liv Area 1,884
Originating Board BRIGHT
Year Built 2004
Annual Tax Amount $1,724
Tax Year 2020
Lot Size 0.918 Acres
Acres 0.92
Property Description
Looking for a Very Well Maintained Home in a Gated Community with lots of Amenities? Here it is! Located on almost an acre on the Lake Land 'Or side, there is lots of elbow room outside and inside. Front yard has lots of room for outdoor activities. Watch the fireflies and fun from the sittin' front porch. Backyard behind the house is fenced and back to a field. There is a patio for entertainment and grilling. Wooded lot to the left of the home is part of the sale and provides space for Halloween events. From the moment you walk into this home, you will feel the soothing effects of the paint colors and design choices. Main level includes formal living and dining rooms, kitchen with breakfast nook that opens into a family room with a wood-burning fireplace. Stairs to the upstairs are uniquely positioned between the living room and the family room, so they are almost hidden from the front entry. Primary bedroom includes a vaulted ceiling. Walk-in closet is accessed through the primary bathroom. Two good-sized bedrooms and a hall bath make up the rest of the upper level. Unfinished, walk-out basement has been framed. Get ready to make this home yours!
Location
State VA
County Caroline
Zoning R1
Rooms
Other Rooms Living Room, Dining Room, Primary Bedroom, Bedroom 2, Kitchen, Family Room, Basement, Foyer, Bedroom 1, Bathroom 1, Primary Bathroom, Half Bath
Basement Full, Walkout Level, Rear Entrance, Sump Pump
Interior
Interior Features Bar, Breakfast Area, Carpet, Ceiling Fan(s), Family Room Off Kitchen, Formal/Separate Dining Room, Pantry, Soaking Tub, Tub Shower, Walk-in Closet(s)
Hot Water Electric
Heating Heat Pump(s)
Cooling Heat Pump(s)
Flooring Carpet, Laminated, Vinyl
Fireplaces Number 1
Fireplaces Type Wood
Equipment Built-In Microwave, Dishwasher, Dryer, Icemaker, Refrigerator, Oven/Range - Electric, Washer
Furnishings No
Fireplace Y
Appliance Built-In Microwave, Dishwasher, Dryer, Icemaker, Refrigerator, Oven/Range - Electric, Washer
Heat Source Electric
Laundry Main Floor, Dryer In Unit, Washer In Unit
Exterior
Exterior Feature Patio(s), Porch(es)
Parking Features Garage - Front Entry, Garage Door Opener
Garage Spaces 2.0
Utilities Available Electric Available, Water Available, Cable TV Available
Amenities Available Basketball Courts, Beach, Boat Ramp, Common Grounds, Community Center, Exercise Room, Gated Community, Lake, Picnic Area, Pool - Outdoor, Swimming Pool, Tennis Courts, Tot Lots/Playground, Water/Lake Privileges
Water Access N
Accessibility None
Porch Patio(s), Porch(es)
Attached Garage 2
Total Parking Spaces 2
Garage Y
Building
Story 3
Sewer On Site Septic
Water Public
Architectural Style Colonial
Level or Stories 3
Additional Building Above Grade, Below Grade
Structure Type Dry Wall,9'+ Ceilings
New Construction N
Schools
Elementary Schools Lewis And Clark
Middle Schools Caroline
High Schools Caroline
School District Caroline County Public Schools
Others
HOA Fee Include Common Area Maintenance,Road Maintenance,Security Gate,Snow Removal
Senior Community No
Tax ID 51A2-1-1257
Ownership Fee Simple
SqFt Source Assessor
Security Features 24 hour security,Security Gate
Acceptable Financing Cash, Conventional, FHA, USDA, VA, VHDA
Horse Property N
Listing Terms Cash, Conventional, FHA, USDA, VA, VHDA
Financing Cash,Conventional,FHA,USDA,VA,VHDA
Special Listing Condition Standard
Read Less Info
Want to know what your home might be worth? Contact us for a FREE valuation!

Our team is ready to help you sell your home for the highest possible price ASAP

Bought with Kevin M Breen • Coldwell Banker Elite
"My job is to find and attract mastery-based agents to the office, protect the culture, and make sure everyone is happy! "
tyronetoneytherealtor@gmail.com
4221 Forbes Blvd, Suite 240, Lanham, MD, 20706, United States

