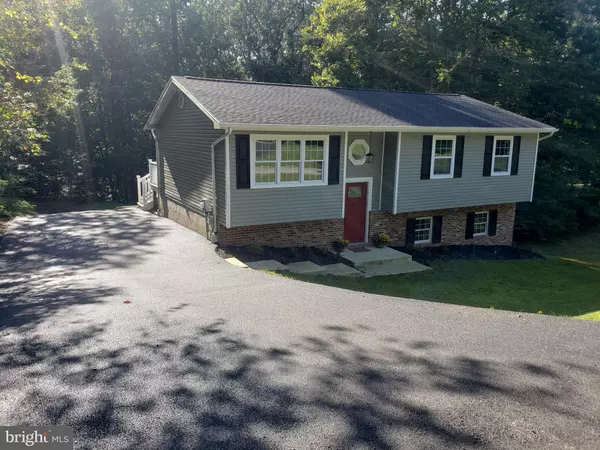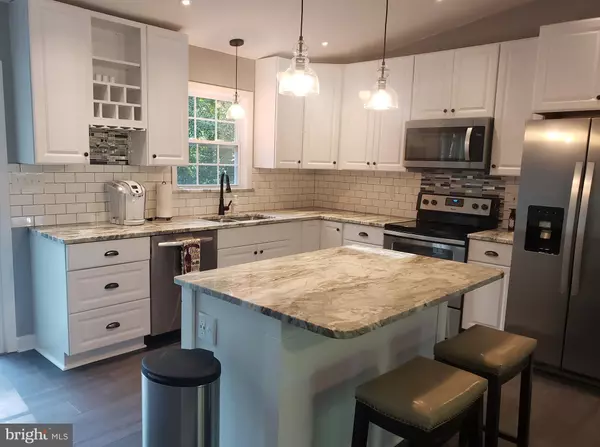$296,000
$293,900
0.7%For more information regarding the value of a property, please contact us for a free consultation.
4 Beds
2 Baths
1,748 SqFt
SOLD DATE : 12/04/2020
Key Details
Sold Price $296,000
Property Type Single Family Home
Sub Type Detached
Listing Status Sold
Purchase Type For Sale
Square Footage 1,748 sqft
Price per Sqft $169
Subdivision White Sands
MLS Listing ID MDCA178894
Sold Date 12/04/20
Style Split Level
Bedrooms 4
Full Baths 2
HOA Fees $23/ann
HOA Y/N Y
Abv Grd Liv Area 1,028
Originating Board BRIGHT
Year Built 1989
Annual Tax Amount $2,288
Tax Year 2020
Lot Size 0.525 Acres
Acres 0.53
Property Description
WOW! Don't miss this immaculate updated split level with many upgrades, ready to move in immediately! Beautiful, modern kitchen features white cabinets and island with granite countertops, wine rack, and stainless appliances with all laminate flooring throughout home. Open floor plan leads to the family room with cozy fireplace. Main level features 3 bedrooms and 1 full baths. Beautiful floors and recessed lighting throughout the home with large windows make this home bright day and night. Kitchen leads to a maintenance free composite deck and looks over a private half acre lot. Lower level has large primary bedroom with large closet, separate entrance, full bath, laundry room, bonus room, and mechanical rooms. Exterior of home has new roof, siding, windows, freshly paved driveway, and updated landscape. Beautiful and private yard , backs to woods for privacy and tranquility, make it yours today!
Location
State MD
County Calvert
Zoning R
Rooms
Basement Windows, Walkout Level, Daylight, Full, Water Proofing System, Outside Entrance, Interior Access, Full
Main Level Bedrooms 3
Interior
Interior Features Breakfast Area, Ceiling Fan(s), Combination Kitchen/Dining, Floor Plan - Open, Kitchen - Island, Recessed Lighting, Tub Shower, Upgraded Countertops, Walk-in Closet(s), Water Treat System, Wine Storage
Hot Water Electric
Heating Heat Pump(s)
Cooling Heat Pump(s)
Flooring Laminated
Fireplaces Number 1
Fireplaces Type Electric, Mantel(s)
Equipment Dryer - Front Loading, Built-In Microwave, Built-In Range, Dishwasher, Dual Flush Toilets, Energy Efficient Appliances, Oven - Self Cleaning, Oven/Range - Electric, Exhaust Fan, Stainless Steel Appliances, Refrigerator, Washer - Front Loading, Water Heater
Furnishings No
Fireplace Y
Window Features Energy Efficient,Vinyl Clad
Appliance Dryer - Front Loading, Built-In Microwave, Built-In Range, Dishwasher, Dual Flush Toilets, Energy Efficient Appliances, Oven - Self Cleaning, Oven/Range - Electric, Exhaust Fan, Stainless Steel Appliances, Refrigerator, Washer - Front Loading, Water Heater
Heat Source Electric
Laundry Basement, Washer In Unit, Dryer In Unit
Exterior
Exterior Feature Deck(s)
Garage Spaces 6.0
Utilities Available Cable TV, Phone
Waterfront N
Water Access N
Roof Type Architectural Shingle
Street Surface Black Top
Accessibility None
Porch Deck(s)
Road Frontage City/County
Parking Type Driveway
Total Parking Spaces 6
Garage N
Building
Lot Description Backs to Trees, Landscaping, No Thru Street, Corner
Story 2
Foundation Active Radon Mitigation
Sewer On Site Septic
Water Well
Architectural Style Split Level
Level or Stories 2
Additional Building Above Grade, Below Grade
Structure Type Dry Wall,Cathedral Ceilings
New Construction N
Schools
Elementary Schools Saint Leonard
Middle Schools Southern
High Schools Calvert
School District Calvert County Public Schools
Others
Pets Allowed Y
Senior Community No
Tax ID 0501153358
Ownership Fee Simple
SqFt Source Assessor
Acceptable Financing Conventional
Horse Property N
Listing Terms Conventional
Financing Conventional
Special Listing Condition Standard
Pets Description Cats OK, Dogs OK
Read Less Info
Want to know what your home might be worth? Contact us for a FREE valuation!

Our team is ready to help you sell your home for the highest possible price ASAP

Bought with Elinor M. Stommel • EXIT 1 Stop Realty

"My job is to find and attract mastery-based agents to the office, protect the culture, and make sure everyone is happy! "
tyronetoneytherealtor@gmail.com
4221 Forbes Blvd, Suite 240, Lanham, MD, 20706, United States






