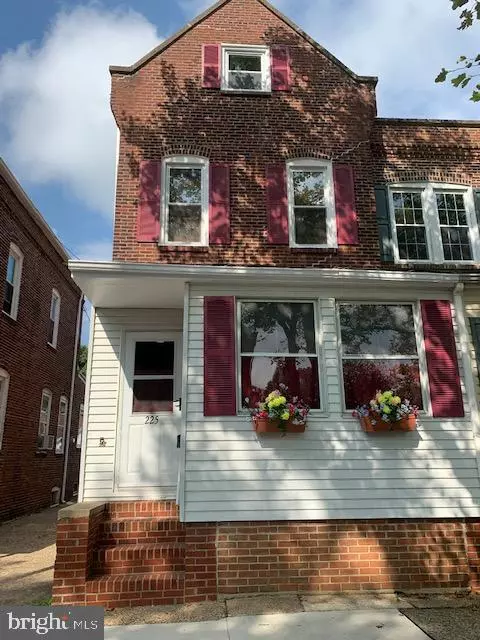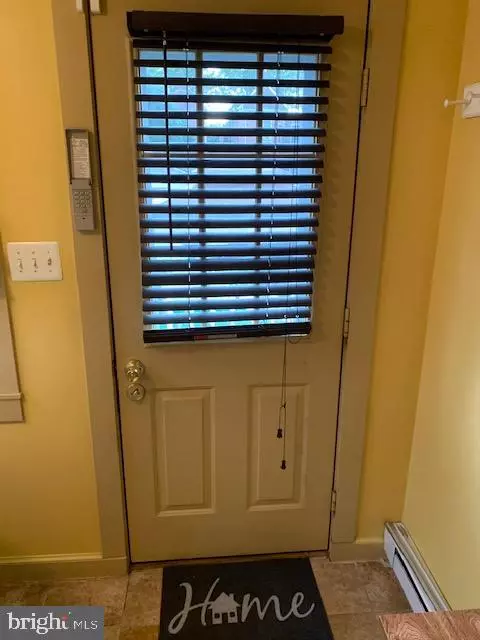$147,000
$149,999
2.0%For more information regarding the value of a property, please contact us for a free consultation.
2 Beds
1 Bath
992 SqFt
SOLD DATE : 12/03/2020
Key Details
Sold Price $147,000
Property Type Single Family Home
Sub Type Twin/Semi-Detached
Listing Status Sold
Purchase Type For Sale
Square Footage 992 sqft
Price per Sqft $148
Subdivision Roebling Village
MLS Listing ID NJBL379354
Sold Date 12/03/20
Style Colonial
Bedrooms 2
Full Baths 1
HOA Y/N N
Abv Grd Liv Area 992
Originating Board BRIGHT
Year Built 1905
Annual Tax Amount $2,993
Tax Year 2020
Lot Size 1,904 Sqft
Acres 0.04
Lot Dimensions 17.00 x 112.00
Property Description
This historic little hamlet is gaining momentum as a tourist attraction and a discerning buyer's preference to celebrate this town's unique character. Here we have a 2 bedroom brick semi which offers room to expand from the attic to the basement. The large attic offers ample head space with flooring in place and cost efficient insulation. With township approval, consider adding drywall and a spiral staircase to expand your living space! And by the way, there is a spacious walk-in cedar closet, as well. The cozy front porch invites you in to visit or enjoy the quiet spot for reading and such. The sunny living room has space for that wide screen TV and flows nicely into the very large dining room that encourages large gatherings for meals and entertaining. The kitchen is nicely appointed keeping all necessary appliances convenient to your prep space and offers tile floors and modern backsplash. Pour a fresh cup of coffee and step into the pleasant breakfast nook and begin planning your day. Bedrooms are bright and offer space for optimum furniture placement. Need more space? There's an additional finished room in the basement currently an office could be a den or media room. This room has no shortage of closets there's plenty here, too. And you have something others wish they had; off-street parking AND a garage with work space available. The backyard has a patio area for al fresco dining. Central air, gas heating, refinished original hardwood flooring, thermo windows, appliances and beautiful woodworking throughout provides value to this home. Now, isn't it time for you to see how you can make this house your home?
Location
State NJ
County Burlington
Area Florence Twp (20315)
Zoning RESIDENTIAL
Direction North
Rooms
Other Rooms Living Room, Dining Room, Bedroom 2, Kitchen, Breakfast Room, Bedroom 1, Sun/Florida Room, Laundry, Office, Bathroom 1
Basement Full, Partially Finished
Interior
Interior Features Attic, Cedar Closet(s), Ceiling Fan(s), Dining Area, Breakfast Area
Hot Water Natural Gas
Heating Baseboard - Hot Water
Cooling Central A/C
Flooring Hardwood, Tile/Brick, Carpet
Equipment Dishwasher, Dryer - Gas, Exhaust Fan, Oven - Self Cleaning, Refrigerator, Washer, Water Heater
Fireplace N
Appliance Dishwasher, Dryer - Gas, Exhaust Fan, Oven - Self Cleaning, Refrigerator, Washer, Water Heater
Heat Source Natural Gas
Laundry Basement
Exterior
Parking Features Garage - Front Entry, Garage Door Opener
Garage Spaces 3.0
Fence Wire
Water Access N
Roof Type Shingle
Accessibility None
Total Parking Spaces 3
Garage Y
Building
Story 2
Sewer Public Sewer
Water Public
Architectural Style Colonial
Level or Stories 2
Additional Building Above Grade, Below Grade
New Construction N
Schools
School District Florence Township Public Schools
Others
Pets Allowed Y
Senior Community No
Tax ID 15-00124-00046
Ownership Fee Simple
SqFt Source Assessor
Security Features Security System,Smoke Detector,Carbon Monoxide Detector(s)
Horse Property N
Special Listing Condition Standard
Pets Allowed No Pet Restrictions
Read Less Info
Want to know what your home might be worth? Contact us for a FREE valuation!

Our team is ready to help you sell your home for the highest possible price ASAP

Bought with Maria A Polcari • Smires & Associates

"My job is to find and attract mastery-based agents to the office, protect the culture, and make sure everyone is happy! "
tyronetoneytherealtor@gmail.com
4221 Forbes Blvd, Suite 240, Lanham, MD, 20706, United States






