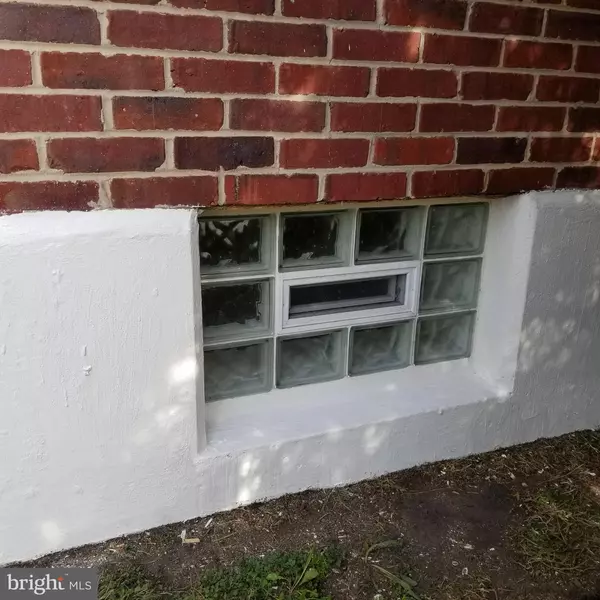$170,000
$179,900
5.5%For more information regarding the value of a property, please contact us for a free consultation.
4 Beds
2 Baths
1,272 SqFt
SOLD DATE : 12/18/2020
Key Details
Sold Price $170,000
Property Type Townhouse
Sub Type End of Row/Townhouse
Listing Status Sold
Purchase Type For Sale
Square Footage 1,272 sqft
Price per Sqft $133
Subdivision Hawthorne
MLS Listing ID MDBC511192
Sold Date 12/18/20
Style Traditional
Bedrooms 4
Full Baths 2
HOA Y/N N
Abv Grd Liv Area 1,152
Originating Board BRIGHT
Year Built 1952
Annual Tax Amount $2,227
Tax Year 2020
Lot Size 2,673 Sqft
Acres 0.06
Property Description
This is a good one! Just move in and enjoy. Wonderful wider end of group with larger rooms. Just installed all new windows with screens plus Glass block windows in the basement and upper full bath. New first floor contemporary real hard wood floors. New kitchen with granite countertops. Remodeled top floor full bath. Newly installed lower level full bath. Beautiful finished lower level. Can be used as a family room or a 4th bedroom with an 8ft. closet with mirror sliding doors plus the adjacent full bath. Plenty of storage available in the attic which is 2/3 floored and can be accessed through the pull-down metal steps. Fully fenced yard with car parking pad. Picket front fence and chain link at the back. Waterproofed plus has a certified AC System. Ready for a fast settlement. Shed and all appliances sold as is. No problem with FHA or VA financing.
Location
State MD
County Baltimore
Zoning RESIDENTIAL
Rooms
Basement Outside Entrance, Rear Entrance, Partially Finished, Sump Pump, Water Proofing System, Full, Connecting Stairway
Interior
Interior Features Carpet, Ceiling Fan(s), Dining Area, Floor Plan - Traditional, Kitchen - Galley, Recessed Lighting, Tub Shower, Window Treatments, Wood Floors
Hot Water Natural Gas
Heating Forced Air
Cooling Central A/C, Ceiling Fan(s)
Flooring Carpet, Ceramic Tile, Hardwood
Equipment Built-In Microwave, Dryer - Gas, Icemaker, Oven - Self Cleaning, Oven - Single, Oven/Range - Gas, Refrigerator, Stove, Washer, Water Heater
Furnishings Yes
Fireplace N
Window Features Double Hung,Energy Efficient,Replacement,Storm
Appliance Built-In Microwave, Dryer - Gas, Icemaker, Oven - Self Cleaning, Oven - Single, Oven/Range - Gas, Refrigerator, Stove, Washer, Water Heater
Heat Source Natural Gas
Laundry Lower Floor
Exterior
Fence Chain Link, Wood
Utilities Available Natural Gas Available, Cable TV Available, Water Available
Water Access N
Roof Type Shingle
Accessibility None
Garage N
Building
Story 3
Sewer Public Sewer
Water Public
Architectural Style Traditional
Level or Stories 3
Additional Building Above Grade, Below Grade
Structure Type Plaster Walls,Dry Wall
New Construction N
Schools
Elementary Schools Hawthorne
Middle Schools Stemmers Run
High Schools Kenwood High Ib And Sports Science
School District Baltimore County Public Schools
Others
Pets Allowed Y
Senior Community No
Tax ID 04151508801060
Ownership Ground Rent
SqFt Source Assessor
Security Features Exterior Cameras
Acceptable Financing FHA, VA, Conventional, Cash
Horse Property N
Listing Terms FHA, VA, Conventional, Cash
Financing FHA,VA,Conventional,Cash
Special Listing Condition Standard
Pets Allowed No Pet Restrictions
Read Less Info
Want to know what your home might be worth? Contact us for a FREE valuation!

Our team is ready to help you sell your home for the highest possible price ASAP

Bought with Samantha Bongiorno • RE/MAX First Choice
"My job is to find and attract mastery-based agents to the office, protect the culture, and make sure everyone is happy! "
tyronetoneytherealtor@gmail.com
4221 Forbes Blvd, Suite 240, Lanham, MD, 20706, United States






