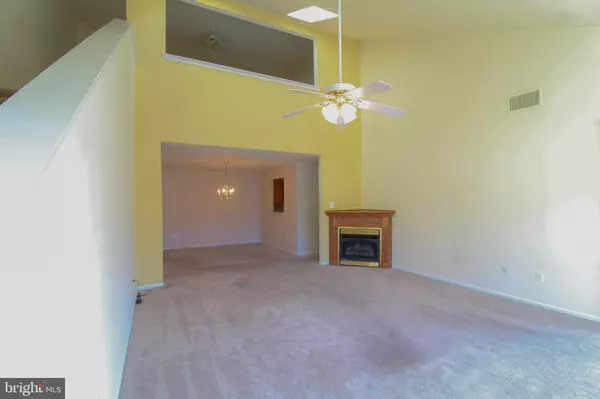$165,000
$168,500
2.1%For more information regarding the value of a property, please contact us for a free consultation.
2 Beds
2 Baths
1,652 SqFt
SOLD DATE : 12/18/2020
Key Details
Sold Price $165,000
Property Type Condo
Sub Type Condo/Co-op
Listing Status Sold
Purchase Type For Sale
Square Footage 1,652 sqft
Price per Sqft $99
Subdivision Parke Place
MLS Listing ID NJGL264304
Sold Date 12/18/20
Style Unit/Flat
Bedrooms 2
Full Baths 2
Condo Fees $212/mo
HOA Y/N N
Abv Grd Liv Area 1,652
Originating Board BRIGHT
Year Built 1998
Annual Tax Amount $4,949
Tax Year 2020
Lot Dimensions 0.00 x 0.00
Property Description
GREAT NEWS FOR PROSPECTIVE BUYER - No need to worry about heating problems this winter. A brand new heating and air conditioning York model Unit will be installed week of Nov 16th. This is a 2nd Floor spacious Condo within the popular "Over 55" Parke Place Garden Condominiums in Gloucester County. This condo offers an additional room which overlooks the spacious living room displaying a vaulted ceiling with 2 skylights for plenty of natural sunlight. It also features a corner gas fireplace, a large dining area and an eat-in-kitchen. Freshly painted guest bathroom & bedroom as well as interior of all closets. The kitchen was updated approximately 5 years ago with new stainless steel appliances including a 5-burner gas range. Newer carpet throughout as well as a newer Whirlpool Washer & Dryer. AND NOW, a new Heating and Air Conditioning Unit. The primary bedroom includes a large walk-in closet and an additional clothes closet for plenty of storage. The primary bath includes a large walk-in shower. Also a new chair lift is located at the entrance of the condo. Amenities include well-manicured grounds, club house, outdoor pool, and tennis/pickle-ball courts. This condo is close to major highways, parks, restaurants, and stores. You will not find a condo like this one in the area.
Location
State NJ
County Gloucester
Area Washington Twp (20818)
Zoning MUD
Rooms
Other Rooms Living Room, Dining Room, Bedroom 2, Kitchen, Bedroom 1, Loft
Interior
Interior Features Carpet, Ceiling Fan(s), Floor Plan - Open, Kitchen - Eat-In, Skylight(s), Stall Shower, Tub Shower, Walk-in Closet(s)
Hot Water Natural Gas
Heating Forced Air
Cooling Central A/C
Flooring Carpet, Vinyl
Fireplaces Number 1
Fireplaces Type Corner
Equipment Built-In Microwave, Dishwasher, Disposal, Dryer, Humidifier, Oven/Range - Gas, Stainless Steel Appliances, Washer
Furnishings No
Fireplace Y
Window Features Double Hung,Screens
Appliance Built-In Microwave, Dishwasher, Disposal, Dryer, Humidifier, Oven/Range - Gas, Stainless Steel Appliances, Washer
Heat Source Natural Gas
Laundry Main Floor
Exterior
Exterior Feature Balcony
Garage Spaces 1.0
Parking On Site 1
Amenities Available Billiard Room, Club House, Common Grounds, Exercise Room, Meeting Room, Pool - Outdoor, Tennis Courts
Water Access N
Roof Type Shingle
Accessibility Chairlift
Porch Balcony
Total Parking Spaces 1
Garage N
Building
Story 1.5
Unit Features Garden 1 - 4 Floors
Sewer Public Sewer
Water Public
Architectural Style Unit/Flat
Level or Stories 1.5
Additional Building Above Grade, Below Grade
Structure Type Plaster Walls,High
New Construction N
Schools
School District Washington Township Public Schools
Others
Pets Allowed Y
HOA Fee Include All Ground Fee,Common Area Maintenance,Ext Bldg Maint,Snow Removal,Trash,Pool(s)
Senior Community Yes
Age Restriction 55
Tax ID 18-00051 10-00001-C0110
Ownership Condominium
Acceptable Financing Cash, Conventional
Horse Property N
Listing Terms Cash, Conventional
Financing Cash,Conventional
Special Listing Condition Standard
Pets Allowed Number Limit, Size/Weight Restriction
Read Less Info
Want to know what your home might be worth? Contact us for a FREE valuation!

Our team is ready to help you sell your home for the highest possible price ASAP

Bought with Carol Terrell • BHHS Fox & Roach-Cherry Hill
"My job is to find and attract mastery-based agents to the office, protect the culture, and make sure everyone is happy! "
tyronetoneytherealtor@gmail.com
4221 Forbes Blvd, Suite 240, Lanham, MD, 20706, United States






