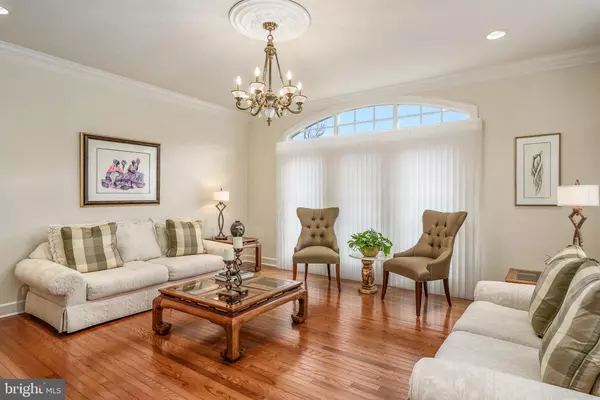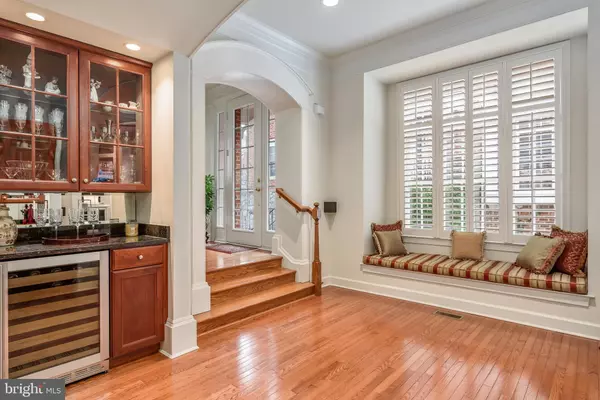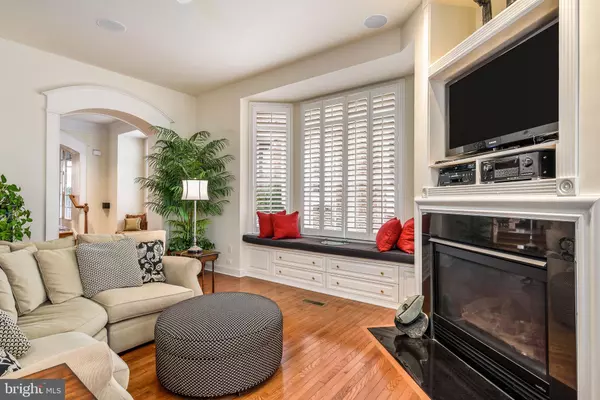$855,000
$875,000
2.3%For more information regarding the value of a property, please contact us for a free consultation.
4 Beds
5 Baths
5,428 SqFt
SOLD DATE : 12/21/2020
Key Details
Sold Price $855,000
Property Type Townhouse
Sub Type End of Row/Townhouse
Listing Status Sold
Purchase Type For Sale
Square Footage 5,428 sqft
Price per Sqft $157
Subdivision River Creek
MLS Listing ID VALO402480
Sold Date 12/21/20
Style Colonial
Bedrooms 4
Full Baths 4
Half Baths 1
HOA Fees $195/mo
HOA Y/N Y
Abv Grd Liv Area 4,224
Originating Board BRIGHT
Year Built 2005
Annual Tax Amount $8,349
Tax Year 2020
Lot Size 5,227 Sqft
Acres 0.12
Property Description
Stunning River Creek end-unit townhome located just off the golf club's 15th hole. You'll have seasonal views of the golf course and Potomac River. This Blue Ridge floor plan by Mitchell and Best is the largest model. Open concept kitchen and family room are the heart of this home. Nicely upgraded and well maintained. Thoughtful touches like wood flooring on the main level, window seating in the family room & guest bedroom, arched doorways, transom windows, plantation shutters, crown moldings, and shadow box detail. The formal dining room is set apart yet flows nicely to the butler's pantry, family room, and kitchen area. The living room has a peaceful elegance with warm wood flooring and soft light. The study and powder room are tucked behind the living room. The master bedroom is an oasis with a double-sided gas fireplace and private sitting room. The master bath has a large soaking tub, shower, and large walk-in closet outfitted with professional closet organizer two more bedrooms with ensuite baths on this level as well as your laundry room with sink. The fourth level leads to the private rooftop deck. The fully finished lower level has 16-foot ceilings. The bar has granite counters, plenty of cabinet space, a sink, and a refrigerator. The family room in the lower level has a gas fireplace and opens to the billiard area. The billiard area/4th bedroom has a full bath adjacent. Walk out the back door to a fully enclosed screened porch overlooking the private wooded common area. River Creek is a 600-acre community set along the Potomac River. It was Leesburg's very first gated community. Social membership or golf membership for the 18-hole championship golf course, clubhouse, tennis courts, outdoor pool, workout room, and more. Walking paths surround the community where you'll meet friends and neighbors. Nearby shopping, theater, restaurants, and easy access to historic Downtown Leesburg. Dulles Airport is about 20 minutes away. Washington, D. C., about 35 miles. Love where you live!
Location
State VA
County Loudoun
Zoning 03
Rooms
Other Rooms Living Room, Dining Room, Primary Bedroom, Sitting Room, Bedroom 2, Bedroom 3, Bedroom 4, Kitchen, Family Room, Foyer, Study, Laundry, Recreation Room, Full Bath
Basement Full, Fully Finished, Walkout Level
Interior
Interior Features Window Treatments, Wet/Dry Bar, Wood Floors, Butlers Pantry, Carpet, Ceiling Fan(s), Chair Railings, Crown Moldings, Floor Plan - Traditional, Kitchen - Gourmet, Kitchen - Island
Hot Water Natural Gas
Heating Forced Air
Cooling Central A/C
Fireplaces Number 3
Equipment Cooktop, Disposal, Dishwasher, Dryer, Exhaust Fan, Icemaker, Oven - Wall, Refrigerator, Microwave, Stainless Steel Appliances, Washer, Water Heater
Fireplace Y
Appliance Cooktop, Disposal, Dishwasher, Dryer, Exhaust Fan, Icemaker, Oven - Wall, Refrigerator, Microwave, Stainless Steel Appliances, Washer, Water Heater
Heat Source Natural Gas
Exterior
Exterior Feature Porch(es), Deck(s)
Parking Features Garage - Front Entry
Garage Spaces 3.0
Utilities Available Natural Gas Available
Amenities Available Volleyball Courts, Tot Lots/Playground, Tennis Courts, Water/Lake Privileges, Recreational Center, Pool - Outdoor, Golf Course Membership Available, Jog/Walk Path, Party Room, Picnic Area, Pier/Dock, Gated Community, Golf Club, Golf Course
Water Access N
View Golf Course, Trees/Woods, Water
Roof Type Shingle
Accessibility None
Porch Porch(es), Deck(s)
Attached Garage 3
Total Parking Spaces 3
Garage Y
Building
Lot Description Backs to Trees
Story 3
Sewer Public Sewer
Water Public
Architectural Style Colonial
Level or Stories 3
Additional Building Above Grade, Below Grade
New Construction N
Schools
Elementary Schools Frances Hazel Reid
Middle Schools Harper Park
High Schools Heritage
School District Loudoun County Public Schools
Others
HOA Fee Include Health Club,Reserve Funds,Road Maintenance,Snow Removal,Trash,Pool(s),Management,Security Gate
Senior Community No
Tax ID 110297379000
Ownership Fee Simple
SqFt Source Assessor
Security Features Security Gate,Security System
Horse Property N
Special Listing Condition Standard
Read Less Info
Want to know what your home might be worth? Contact us for a FREE valuation!

Our team is ready to help you sell your home for the highest possible price ASAP

Bought with Lisa T Smith • Pearson Smith Realty, LLC
"My job is to find and attract mastery-based agents to the office, protect the culture, and make sure everyone is happy! "
tyronetoneytherealtor@gmail.com
4221 Forbes Blvd, Suite 240, Lanham, MD, 20706, United States






