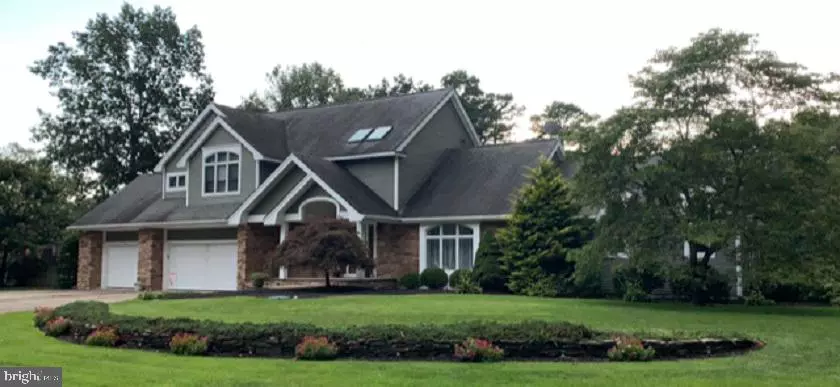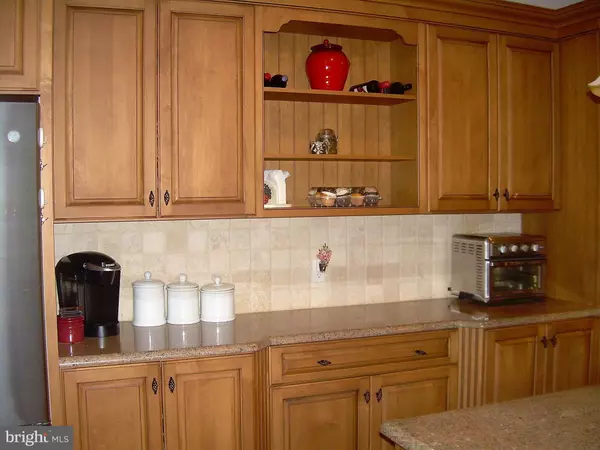$442,500
$450,000
1.7%For more information regarding the value of a property, please contact us for a free consultation.
4 Beds
3 Baths
3,716 SqFt
SOLD DATE : 12/18/2020
Key Details
Sold Price $442,500
Property Type Single Family Home
Sub Type Detached
Listing Status Sold
Purchase Type For Sale
Square Footage 3,716 sqft
Price per Sqft $119
Subdivision None Available
MLS Listing ID NJAC114430
Sold Date 12/18/20
Style Traditional
Bedrooms 4
Full Baths 2
Half Baths 1
HOA Y/N N
Abv Grd Liv Area 3,716
Originating Board BRIGHT
Year Built 1989
Annual Tax Amount $12,969
Tax Year 2019
Lot Size 1.060 Acres
Acres 1.06
Lot Dimensions 151X293 IRR
Property Description
The minute you turn into sun pine dr. you will be captivated by all the executive style homes you will see prior to arriving at 503 sun pine. Now feast your eyes on this masterpiece with the 3 car heated garage and full paver driveway. Enter the home you will be greeted with open foyer and all the hardwood floors thru the home, walk thru the formal dinning room to the large eat in kitchen with plenty of custom cabnits, center island, granite counters tops, the bay window in kitchen dinning area overlooks the salt water in ground pool with all paver walkway plus your own private golf green, back in side step in the very large family room with built in gas log fireplace and heated floors, at the other end is another den/office /study your choice. Now the 2nd floor.at the top of the staircase find a nice sitting area and master suite with full bath, double sink & walk in tile shower and 3 more beautiful nice size bedrooms all fit for a king and queen. + GENERATOR RUN THE HOME IF ELECT GOES OUT. WOW
Location
State NJ
County Atlantic
Area Hamilton Twp (20112)
Zoning GA-L RES
Rooms
Other Rooms Bedroom 1
Main Level Bedrooms 4
Interior
Interior Features Central Vacuum, Floor Plan - Open, Formal/Separate Dining Room, Kitchen - Eat-In, Kitchen - Gourmet, Kitchen - Island, Pantry, Sprinkler System, Stall Shower, Walk-in Closet(s), Water Treat System, Other, Breakfast Area, Family Room Off Kitchen
Hot Water Instant Hot Water
Heating Central
Cooling Central A/C, Geothermal
Fireplaces Number 1
Equipment Dishwasher, Microwave, Oven/Range - Gas, Refrigerator, Central Vacuum
Fireplace Y
Appliance Dishwasher, Microwave, Oven/Range - Gas, Refrigerator, Central Vacuum
Heat Source Geo-thermal, Natural Gas
Laundry Main Floor
Exterior
Exterior Feature Patio(s)
Parking Features Garage - Front Entry, Garage Door Opener, Inside Access
Garage Spaces 3.0
Pool In Ground, Saltwater
Water Access N
Roof Type Architectural Shingle,Shingle
Street Surface Black Top
Accessibility 2+ Access Exits
Porch Patio(s)
Attached Garage 3
Total Parking Spaces 3
Garage Y
Building
Lot Description Landscaping, Level, Open, Poolside, Private, Rear Yard
Story 2
Sewer Private Sewer, On Site Septic
Water Well
Architectural Style Traditional
Level or Stories 2
Additional Building Above Grade
New Construction N
Schools
High Schools Oakcrest
School District Hamilton Township
Others
Pets Allowed Y
Senior Community No
Tax ID 12-01101-00008 08
Ownership Fee Simple
SqFt Source Estimated
Security Features Fire Detection System,Electric Alarm,Carbon Monoxide Detector(s),Monitored,Security System,Smoke Detector
Acceptable Financing Conventional
Listing Terms Conventional
Financing Conventional
Special Listing Condition Standard
Pets Allowed No Pet Restrictions
Read Less Info
Want to know what your home might be worth? Contact us for a FREE valuation!

Our team is ready to help you sell your home for the highest possible price ASAP

Bought with Thomas Clendining • BHHS Fox & Roach - Haddonfield
"My job is to find and attract mastery-based agents to the office, protect the culture, and make sure everyone is happy! "
tyronetoneytherealtor@gmail.com
4221 Forbes Blvd, Suite 240, Lanham, MD, 20706, United States






